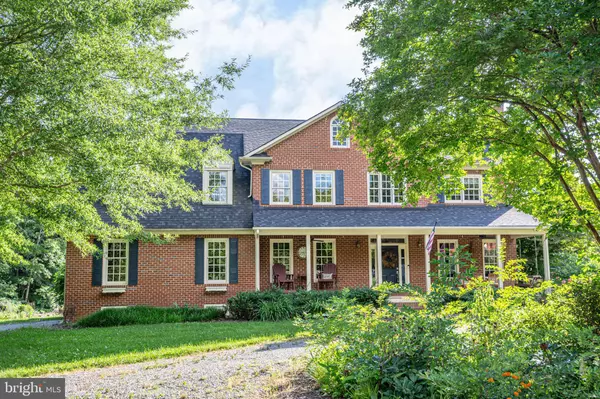2055 BROAD STREET RD Maidens, VA 23102
5 Beds
4 Baths
3,841 SqFt
UPDATED:
11/21/2024 06:58 PM
Key Details
Property Type Single Family Home
Sub Type Detached
Listing Status Active
Purchase Type For Sale
Square Footage 3,841 sqft
Price per Sqft $311
Subdivision None Available
MLS Listing ID VAGO2000234
Style Other
Bedrooms 5
Full Baths 3
Half Baths 1
HOA Y/N N
Abv Grd Liv Area 3,841
Originating Board BRIGHT
Year Built 1998
Annual Tax Amount $5,184
Tax Year 2023
Lot Size 20.010 Acres
Acres 20.01
Lot Dimensions 0.00 x 0.00
Property Description
Beyond the barn, the property showcases fenced pastures spanning approximately 7 and 4 acres respectively, secured by 5-foot board, no-climb fencing. A large run in, with 2 stalls. Idyllic wide trails loop around the 20 acre property, weaving alongside three tranquil creeks, offering serene moments of connection with nature.
For those with a penchant for poultry or rabbits, three well-appointed chicken coops all with electric, one even equipped with air conditioning, cater to the needs of feathered and furry friends.
The residence itself, spanning over 6000 square feet across four levels 4/5 bedrooms, 3 1/2 baths. The home exudes elegance and functionality. High-speed internet connectivity ensures seamless remote work opportunities, making this a perfect retreat for telecommuters. The chef's kitchen is a culinary haven, outfitted with top-of-the-line Thermador and Sub-Zero appliances, complemented by exquisite cabinetry
granite counter tops and a wine fridge opening up to a large family room with stone fireplace and adjacent Florida room.
The primary suite is a sanctuary of relaxation, bathed in natural light and offering a serene vista of the back pasture. Its en suite bathroom features a jetted tub, double sinks, and a spacious two-sided walk-in closet, providing ample storage.
Upgrades abound throughout the home, including new flooring, a tankless water heater, and a fully conditioned crawl space. A new deck, completed in 2023, invites outdoor enjoyment and entertainment, further enhancing the lifestyle offered by this exceptional property.
Privacy and tranquility, yet only 20 minutes to Short Pump/shopping/Wegmans/VCU medical, Deep Run Hunt Club, local shows & 1.5 hrs to Lexington Horse Center!
Location
State VA
County Goochland
Zoning A2
Rooms
Basement Walkout Level, Unfinished
Interior
Interior Features Attic, Breakfast Area, Built-Ins, Ceiling Fan(s), Double/Dual Staircase, Family Room Off Kitchen, Formal/Separate Dining Room, Kitchen - Gourmet, Stove - Wood, Upgraded Countertops, Walk-in Closet(s), Water Treat System, Window Treatments, Wine Storage, Wood Floors
Hot Water Electric
Heating Heat Pump(s)
Cooling Central A/C
Flooring Wood, Ceramic Tile
Fireplaces Number 3
Fireplaces Type Wood, Gas/Propane
Equipment Dryer, Oven - Wall, Refrigerator, Water Heater - Tankless, Washer, Stove, Dishwasher
Fireplace Y
Appliance Dryer, Oven - Wall, Refrigerator, Water Heater - Tankless, Washer, Stove, Dishwasher
Heat Source Propane - Leased
Laundry Main Floor
Exterior
Garage Garage Door Opener
Garage Spaces 4.0
Fence Board, Wire
Waterfront N
Water Access N
View Garden/Lawn, Pasture, Trees/Woods
Roof Type Shingle
Accessibility None
Attached Garage 2
Total Parking Spaces 4
Garage Y
Building
Story 4
Foundation Block
Sewer Private Septic Tank
Water Well
Architectural Style Other
Level or Stories 4
Additional Building Above Grade, Below Grade
New Construction N
Schools
High Schools Goochland
School District Goochland County Public Schools
Others
Senior Community No
Tax ID 31-1-0-86-C
Ownership Fee Simple
SqFt Source Assessor
Horse Property Y
Horse Feature Horse Trails, Horses Allowed, Paddock, Stable(s)
Special Listing Condition Standard







