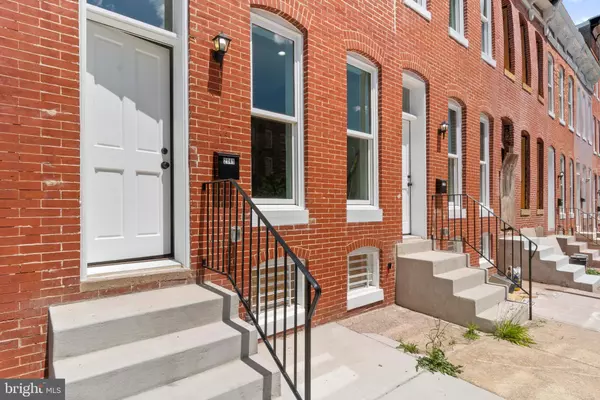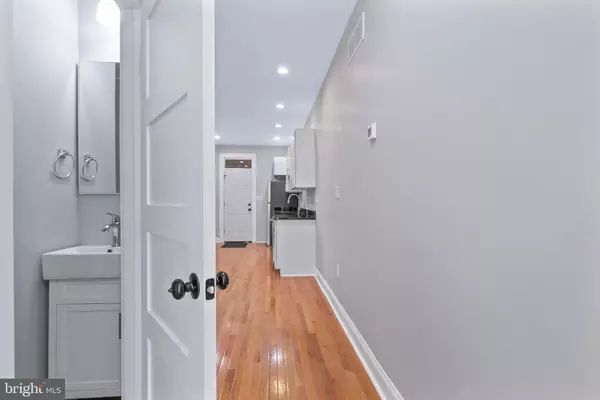2141 DIVISION ST Baltimore, MD 21217
3 Beds
3 Baths
1,200 SqFt
UPDATED:
11/21/2024 10:57 AM
Key Details
Property Type Townhouse
Sub Type Interior Row/Townhouse
Listing Status Active
Purchase Type For Sale
Square Footage 1,200 sqft
Price per Sqft $166
Subdivision Druid Heights
MLS Listing ID MDBA2128114
Style Federal
Bedrooms 3
Full Baths 2
Half Baths 1
HOA Y/N N
Abv Grd Liv Area 1,200
Originating Board BRIGHT
Year Built 1920
Annual Tax Amount $341
Tax Year 2024
Lot Size 871 Sqft
Acres 0.02
Property Description
Upon entering, you'll be captivated by the gleaming hardwood floors that flow throughout the spacious, open-concept living area. The high 9-foot ceilings and large windows invite an abundance of natural sunlight, creating a warm and inviting ambiance. Additionally, the 2nd floor of this home is crowned with a skylight that enhances the natural light, making this home even more radiant.
The state-of-the-art kitchen is a highlight, featuring elegant granite countertops, top-of-the-line stainless steel appliances, and ample cabinet space, perfect for culinary enthusiasts and entertainers alike.
Retreat to the owner's suite, a serene sanctuary with an en-suite bath boasting heated floors, ideal for those chilly mornings. The additional bedrooms are generously sized, offering comfort and flexibility for family, guests, or a home office.
The home also boasts a full unfinished basement, offering a blank canvas for your creative touch—whether you envision a home gym, workshop, or additional living space. Outside, the concrete patio in the rear of the home provides an ideal spot for outdoor dining, entertaining, or simply relaxing. Coming soon to the rear of the home is Etting Street Green, a tree-lined meadow where you can enjoy the community's green space.
Every aspect of this home has been thoughtfully designed and meticulously executed to provide the ultimate comfort and style. Don't miss the opportunity to own a piece of Charm City's own Druid Heights, meticulously renovated by Black Women Build-Baltimore, Inc.
This property also qualifies for the CHAP (C... for Historical and Architectural Preservation) Historic Tax Credit, providing significant savings and making this beautiful home even more affordable. Finally, this beauty comes with a 1-year home warranty.
Schedule your private tour today and discover the unparalleled quality and craftsmanship of this extraordinary home!
Available to first-time homebuyers only! Full pre-approval required, NO pre-qualifications; Minimum EMD $1,000
To qualify for up to $48,000 in closing costs assistance certain criteria must be met and is subject to grant availability.
Location
State MD
County Baltimore City
Zoning R-8
Rooms
Other Rooms Living Room, Dining Room, Kitchen, Basement
Basement Full, Unfinished
Interior
Hot Water Natural Gas
Cooling Central A/C
Flooring Hardwood, Heated
Fireplace N
Heat Source Natural Gas
Exterior
Waterfront N
Water Access N
Accessibility Doors - Swing In
Garage N
Building
Story 3
Foundation Concrete Perimeter
Sewer Public Sewer
Water Public
Architectural Style Federal
Level or Stories 3
Additional Building Above Grade, Below Grade
New Construction N
Schools
School District Baltimore City Public Schools
Others
Senior Community No
Tax ID 0314060308 021
Ownership Fee Simple
SqFt Source Estimated
Acceptable Financing FHA, Conventional, Cash, VA
Listing Terms FHA, Conventional, Cash, VA
Financing FHA,Conventional,Cash,VA
Special Listing Condition Standard







