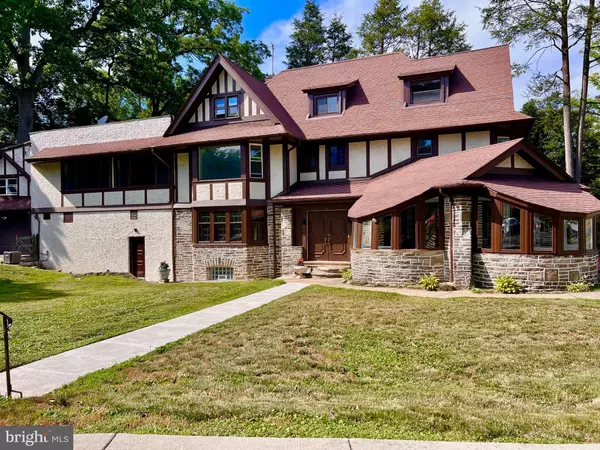6640 LINCOLN DR Philadelphia, PA 19119
6 Beds
6 Baths
6,100 SqFt
UPDATED:
11/18/2024 02:22 PM
Key Details
Property Type Single Family Home, Townhouse
Sub Type Twin/Semi-Detached
Listing Status Active
Purchase Type For Sale
Square Footage 6,100 sqft
Price per Sqft $121
Subdivision Mt Airy (West)
MLS Listing ID PAPH2365586
Style Tudor
Bedrooms 6
Full Baths 3
Half Baths 3
HOA Y/N N
Abv Grd Liv Area 6,100
Originating Board BRIGHT
Year Built 1926
Annual Tax Amount $11,485
Tax Year 2024
Lot Size 0.287 Acres
Acres 0.29
Lot Dimensions 51.00 x 152.00
Property Description
Step inside to discover a recessed entranceway, living room with beautifully finished oak wood floors, semi-circular main staircase, brick fireplace inlaid with Mercer tiles , stained pilasters and an exposed-beam ceiling that extends into the dining room adding warmth and charm to this incredible home. A new kitchen offers wood cabinets, stainless steel appliances, quartz countertops and tile floors. Beyond the kitchen is a spacious laundry room as well as a powder room.
The 2nd floor offers a front bedroom with a fireplace and powder/dressing room, backing up to a bathroom with a stall shower that serves spacious bedroom #2. The next room is a former law study with numerous built-in bookcases and a large fireplace. Beside this room is a full bath room. The rear-most room can be used for storage and has access via a staircase into the garage.
The 3rd floor has three bedrooms and a full hall bathroom.
The semi-finished basement offers additional space for a gym, storage or customization to suit your needs. The basement powder room has plumbing for a shower stall drain.
Don't miss the opportunity to experience this remarkable property, which you need to see to appreciate.
Location
State PA
County Philadelphia
Area 19119 (19119)
Zoning RSD3
Direction Southwest
Rooms
Other Rooms Living Room, Dining Room, Primary Bedroom, Bedroom 2, Bedroom 3, Bedroom 4, Bedroom 5, Kitchen, Library, Sun/Florida Room, Laundry, Bedroom 6
Basement Full
Interior
Interior Features Cedar Closet(s), Curved Staircase, Dining Area, Floor Plan - Open, Kitchen - Island, Primary Bath(s), Wood Floors
Hot Water 60+ Gallon Tank
Heating Hot Water, Radiant
Cooling Central A/C
Flooring Ceramic Tile, Hardwood, Laminated
Fireplaces Number 3
Equipment Built-In Microwave, Dishwasher, Disposal, Dryer - Electric, Energy Efficient Appliances, ENERGY STAR Clothes Washer, ENERGY STAR Dishwasher, Icemaker, Oven/Range - Gas, Refrigerator, Washer, Water Heater
Furnishings No
Fireplace Y
Window Features Storm,Wood Frame
Appliance Built-In Microwave, Dishwasher, Disposal, Dryer - Electric, Energy Efficient Appliances, ENERGY STAR Clothes Washer, ENERGY STAR Dishwasher, Icemaker, Oven/Range - Gas, Refrigerator, Washer, Water Heater
Heat Source Natural Gas
Laundry Main Floor
Exterior
Parking Features Additional Storage Area, Oversized, Built In, Inside Access
Garage Spaces 6.0
Utilities Available Electric Available, Natural Gas Available, Sewer Available, Water Available
Water Access N
Roof Type Rubber,Shingle
Accessibility None
Attached Garage 2
Total Parking Spaces 6
Garage Y
Building
Lot Description Level
Story 3
Foundation Concrete Perimeter, Crawl Space
Sewer Public Sewer
Water Public
Architectural Style Tudor
Level or Stories 3
Additional Building Above Grade, Below Grade
Structure Type Dry Wall,Plaster Walls,9'+ Ceilings
New Construction N
Schools
School District The School District Of Philadelphia
Others
Pets Allowed Y
Senior Community No
Tax ID 223274300
Ownership Fee Simple
SqFt Source Assessor
Acceptable Financing Conventional, Cash
Horse Property N
Listing Terms Conventional, Cash
Financing Conventional,Cash
Special Listing Condition Standard
Pets Description No Pet Restrictions







