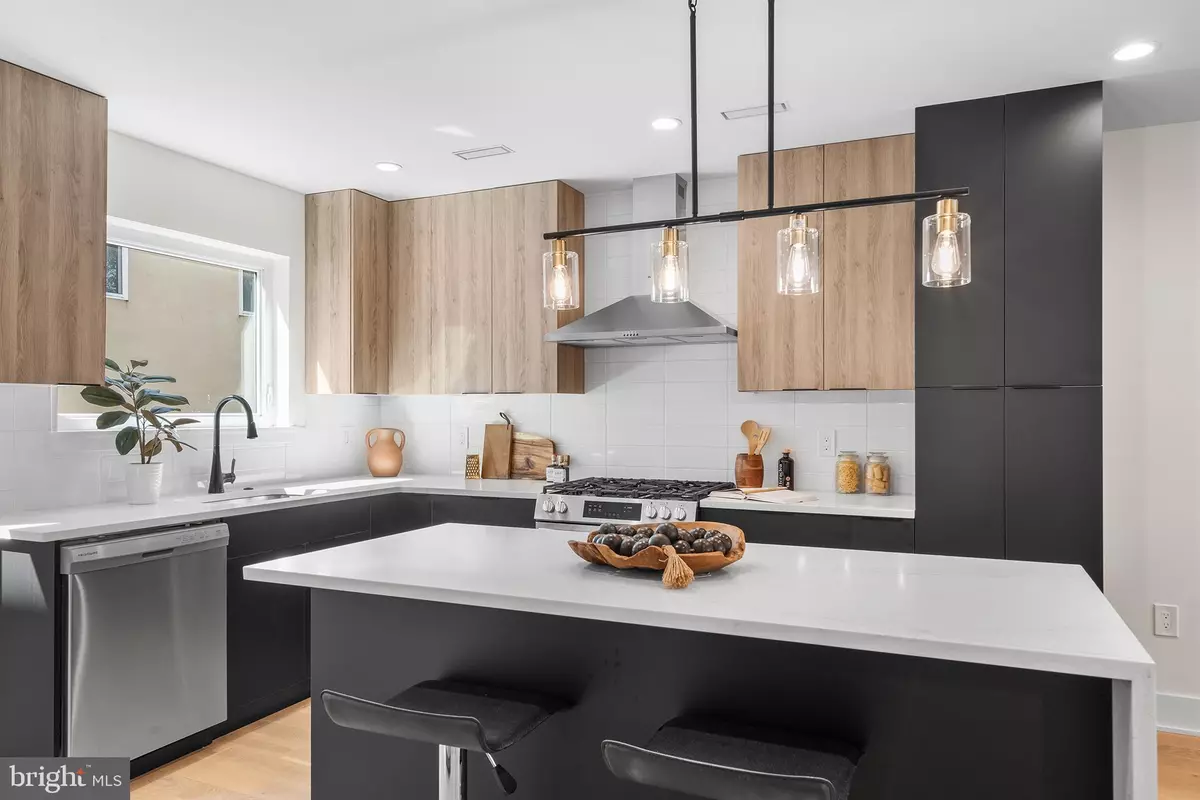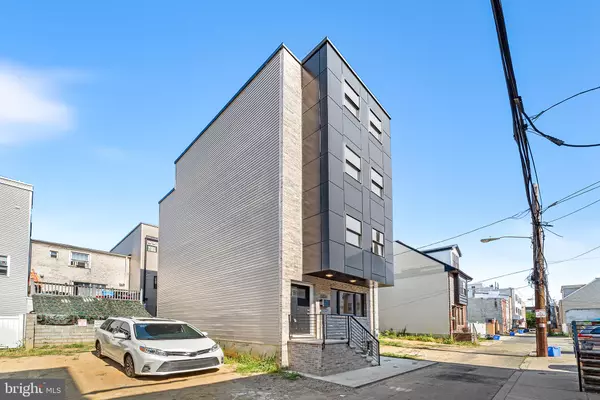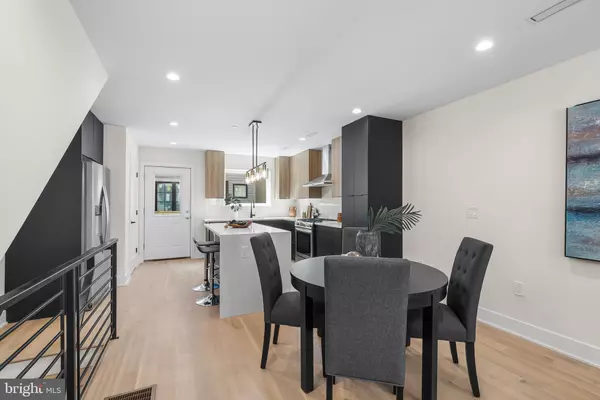1034 S REESE ST Philadelphia, PA 19147
3 Beds
4 Baths
2,533 SqFt
OPEN HOUSE
Sun Nov 24, 2:00pm - 3:00pm
UPDATED:
11/20/2024 11:52 PM
Key Details
Property Type Single Family Home
Sub Type Detached
Listing Status Active
Purchase Type For Sale
Square Footage 2,533 sqft
Price per Sqft $264
Subdivision Queen Village
MLS Listing ID PAPH2378594
Style Straight Thru
Bedrooms 3
Full Baths 2
Half Baths 2
HOA Y/N N
Abv Grd Liv Area 1,900
Originating Board BRIGHT
Year Built 2024
Annual Tax Amount $1,566
Tax Year 2024
Lot Size 633 Sqft
Acres 0.01
Lot Dimensions 0.00 x 39.00
Property Description
Location
State PA
County Philadelphia
Area 19147 (19147)
Zoning RSA5
Rooms
Basement Fully Finished
Interior
Hot Water Natural Gas
Heating Forced Air
Cooling Central A/C
Inclusions Refrigerator, washer, dryer, ice maker, wine refrigerator
Fireplace N
Heat Source Natural Gas
Exterior
Garage Spaces 1.0
Waterfront N
Water Access N
Accessibility None
Total Parking Spaces 1
Garage N
Building
Story 4
Foundation Slab, Concrete Perimeter
Sewer Public Sewer
Water Public
Architectural Style Straight Thru
Level or Stories 4
Additional Building Above Grade, Below Grade
New Construction Y
Schools
Elementary Schools George W. Nebinger School
High Schools Furness
School District The School District Of Philadelphia
Others
Senior Community No
Tax ID 021430802
Ownership Fee Simple
SqFt Source Assessor
Acceptable Financing Cash, Conventional, FHA, VA
Listing Terms Cash, Conventional, FHA, VA
Financing Cash,Conventional,FHA,VA
Special Listing Condition Standard







