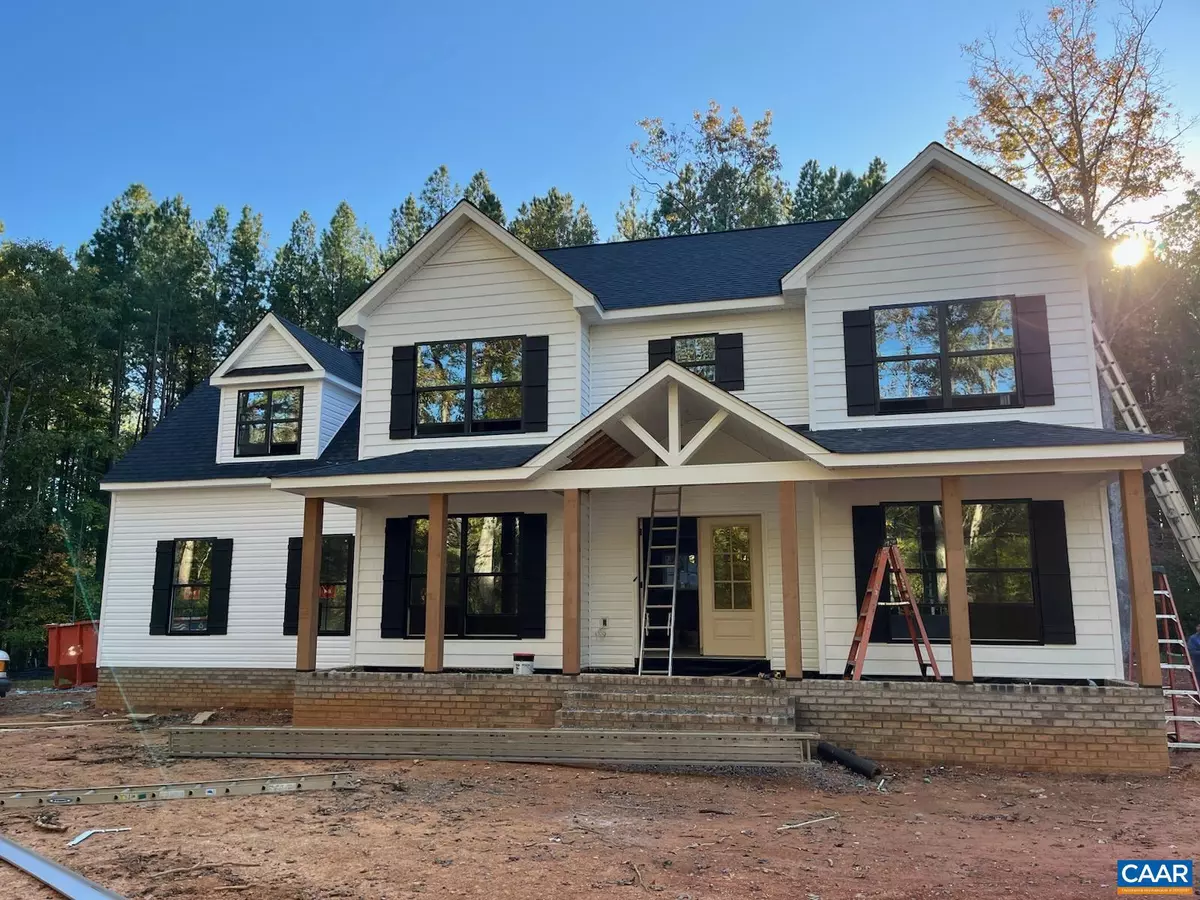25 BOWLERS MILL RUN Gordonsville, VA 22942
4 Beds
3 Baths
2,462 SqFt
UPDATED:
11/20/2024 05:07 PM
Key Details
Property Type Single Family Home
Sub Type Detached
Listing Status Pending
Purchase Type For Sale
Square Footage 2,462 sqft
Price per Sqft $258
Subdivision Bowlers Mill Lake Estates
MLS Listing ID 655669
Style Colonial
Bedrooms 4
Full Baths 2
Half Baths 1
HOA Y/N N
Abv Grd Liv Area 2,462
Originating Board CAAR
Year Built 2024
Annual Tax Amount $4,574
Tax Year 2024
Lot Size 5.510 Acres
Acres 5.51
Property Description
Location
State VA
County Louisa
Zoning A-2
Rooms
Other Rooms Dining Room, Kitchen, Foyer, Great Room, Laundry, Mud Room, Office, Full Bath, Half Bath, Additional Bedroom
Interior
Heating Central, Heat Pump(s)
Cooling Central A/C, Heat Pump(s)
Flooring Carpet, Hardwood, Vinyl
Fireplaces Number 1
Fireplaces Type Gas/Propane
Inclusions Wall oven and Microwave, Gas Range, Dishwasher,
Equipment Washer/Dryer Hookups Only
Fireplace Y
Window Features Low-E,Energy Efficient,Screens,Transom
Appliance Washer/Dryer Hookups Only
Exterior
Roof Type Architectural Shingle
Accessibility None
Garage N
Building
Lot Description Partly Wooded
Story 2
Foundation Block
Sewer Septic Exists
Water Well
Architectural Style Colonial
Level or Stories 2
Additional Building Above Grade, Below Grade
Structure Type High
New Construction Y
Schools
Elementary Schools Trevilians
Middle Schools Louisa
High Schools Louisa
School District Louisa County Public Schools
Others
Ownership Other
Special Listing Condition Standard







