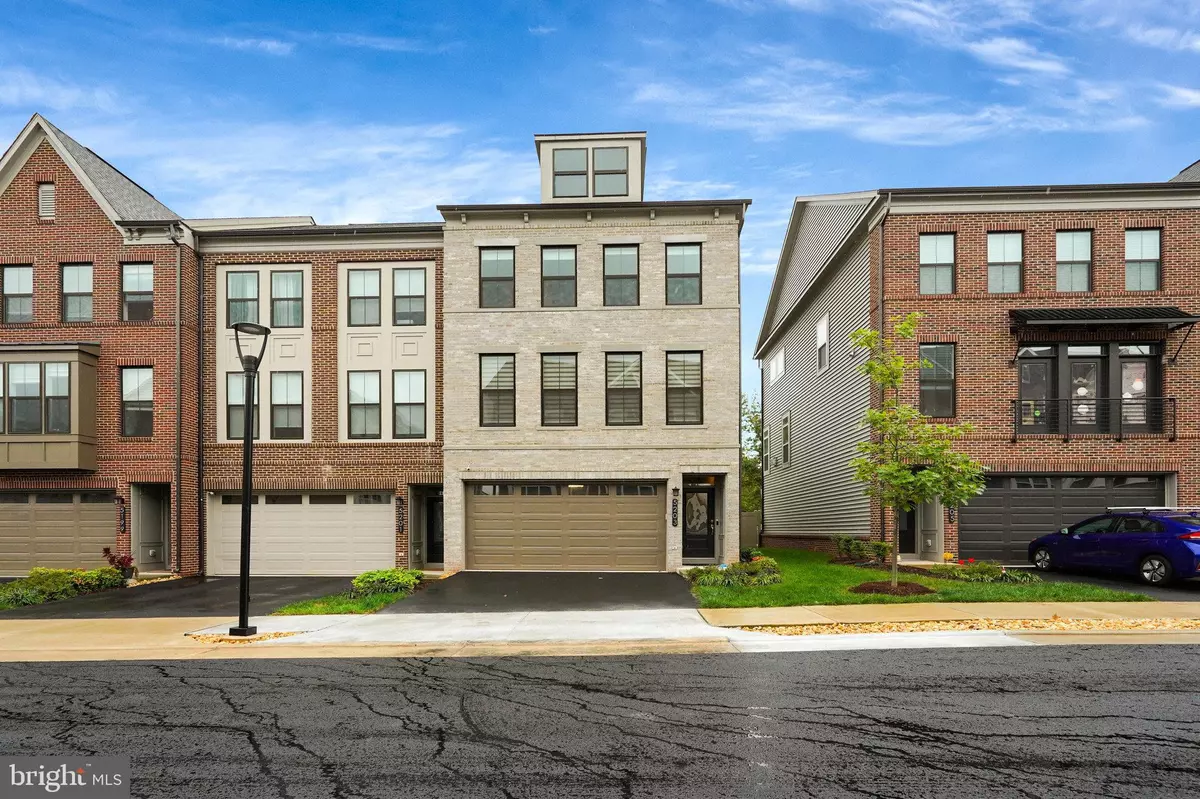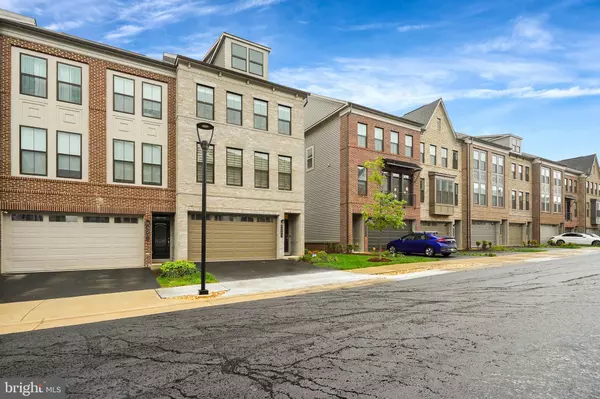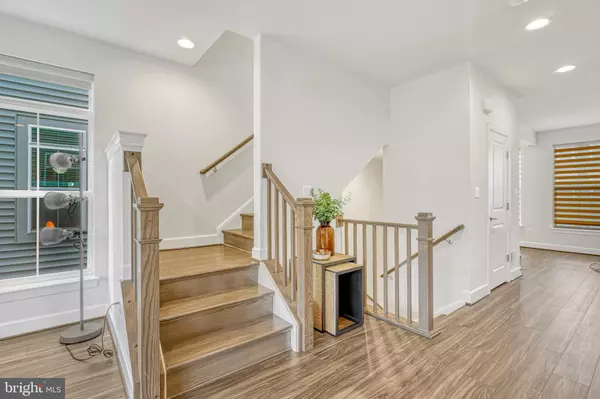5203 RIDGEVIEW RETREAT DR Chantilly, VA 20151
4 Beds
4 Baths
2,320 SqFt
UPDATED:
11/18/2024 10:57 PM
Key Details
Property Type Townhouse
Sub Type End of Row/Townhouse
Listing Status Active
Purchase Type For Sale
Square Footage 2,320 sqft
Price per Sqft $377
Subdivision The Retreat At Westfields
MLS Listing ID VAFX2202920
Style Colonial
Bedrooms 4
Full Baths 3
Half Baths 1
HOA Fees $120/mo
HOA Y/N Y
Abv Grd Liv Area 2,320
Originating Board BRIGHT
Year Built 2022
Annual Tax Amount $9,085
Tax Year 2024
Lot Size 2,247 Sqft
Acres 0.05
Lot Dimensions 0.00 x 0.00
Property Description
Spanning 2,320 square feet of thoughtfully designed living space with a full daylight basement, this home offers both style and comfort in one of Fairfax County's most desirable neighborhoods. As part of the grand finale at The Retreat at Westfields, this premium property backs up to serene, wooded parkland, providing a peaceful, natural backdrop. The exterior features a Trex deck and a concrete patio, perfect for outdoor entertaining or relaxing while enjoying the privacy and views of mature trees. The backyard is further enhanced by a newly installed fence, ensuring both security and seclusion.
Inside, the home is anchored by a signature Miller & Smith kitchen that offers a spacious, open-concept layout ideal for gathering and entertaining. The oversized island serves as the hub of the home, featuring upgraded island cabinets and vanities, quartz countertops, a ceramic backsplash, and a modern single-bowl sink with a sleek faucet. The living and dining areas flow seamlessly from the kitchen, creating an inviting space that welcomes both daily living and special occasions.
The home boasts high-end finishes throughout. Flooring has been upgraded with luxury vinyl plank in the dining room, great room, and third floor, while plush, upgraded carpeting adds comfort in the bedrooms. Thoughtful details are found throughout, such as recessed lighting, upgraded Decora light switches, extra wall outlets, and pre-wired ceiling fan setups in all main rooms. The dining room features a striking Astra Antique Bronze light fixture, adding to the home’s sophisticated charm.
Upstairs, the primary suite serves as a tranquil retreat with an upgraded en-suite bathroom featuring a frameless shower door, quartz vanity tops, and stylish sinks and faucets. Two additional bedrooms on this level provide flexibility for all. All bathrooms have been upgraded with elegant ceramic tiles and wall finishes.
A comprehensive lighting and electrical upgrade enhances every corner of the property, from the foyer's lighting to the secondary bath's fixtures. The home is equipped with high-end Samsung appliances, including a dishwasher, washer, and dryer, all with extended warranties for peace of mind. For added convenience, the garage is outfitted with a smart MyQ app-controlled door opener for seamless operation.
Security is prioritized with a Ring whole-home security system featuring a base station, window and door sensors, and a doorbell camera. Additionally, three Eufy outdoor cameras, each with 128 GB MicroSD cards, provide extra surveillance for peace of mind.
Location is key, and this home offers the best of both worlds. Nestled in a peaceful, tree-lined community, The Retreat at Westfields provides a quiet escape from daily life while still being conveniently located near major transportation routes, including Route 50, I-66, and the Dulles Toll Road. Nearby shopping centers like Chantilly Crossing, Fair Lakes Shopping Center, and Fair Oaks Mall offer a variety of dining, retail, and entertainment options.
Miller & Smith's attention to detail in both design and layout makes this home stand out as one of the finest in Fairfax County. With its open, versatile spaces, this property combines luxury, comfort, and convenience in a way that truly makes it a place to call home.
Don't miss your opportunity to experience all that this exceptional property has to offer. Schedule your private tour today and start living the life you've always imagined at The Retreat at Westfields.
Location
State VA
County Fairfax
Zoning 308
Direction North
Rooms
Basement Daylight, Full
Interior
Interior Features Ceiling Fan(s), Butlers Pantry, Crown Moldings, Family Room Off Kitchen, Dining Area, Kitchen - Gourmet, Kitchen - Island, Primary Bath(s), Walk-in Closet(s), Window Treatments
Hot Water Natural Gas
Heating Forced Air
Cooling Ceiling Fan(s), Central A/C
Equipment Built-In Microwave, Dishwasher, Disposal, Dryer, Icemaker, Refrigerator, Stove, Washer
Fireplace N
Appliance Built-In Microwave, Dishwasher, Disposal, Dryer, Icemaker, Refrigerator, Stove, Washer
Heat Source Natural Gas
Laundry Has Laundry
Exterior
Garage Garage - Rear Entry, Garage Door Opener
Garage Spaces 4.0
Fence Fully
Amenities Available Common Grounds, Jog/Walk Path, Tot Lots/Playground
Waterfront N
Water Access N
View Trees/Woods
Accessibility None
Attached Garage 2
Total Parking Spaces 4
Garage Y
Building
Story 3
Foundation Concrete Perimeter
Sewer Private Sewer
Water Public
Architectural Style Colonial
Level or Stories 3
Additional Building Above Grade, Below Grade
New Construction N
Schools
Elementary Schools Cub Run
Middle Schools Stone
High Schools Westfield
School District Fairfax County Public Schools
Others
HOA Fee Include Common Area Maintenance,Lawn Maintenance,Snow Removal,Trash
Senior Community No
Tax ID 0434 09 0151
Ownership Fee Simple
SqFt Source Assessor
Special Listing Condition Standard







