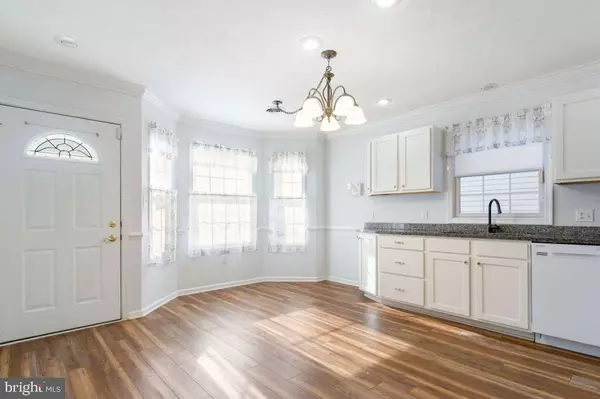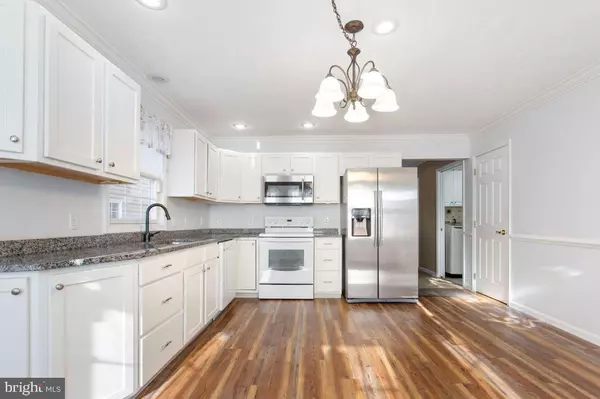604 NORTHLAND DR Hanover, PA 17331
2 Beds
2 Baths
1,364 SqFt
UPDATED:
11/20/2024 07:27 PM
Key Details
Property Type Condo
Sub Type Condo/Co-op
Listing Status Active
Purchase Type For Sale
Square Footage 1,364 sqft
Price per Sqft $205
Subdivision North Pointe
MLS Listing ID PAYK2070670
Style Ranch/Rambler
Bedrooms 2
Full Baths 2
Condo Fees $205/mo
HOA Y/N N
Abv Grd Liv Area 1,364
Originating Board BRIGHT
Year Built 2004
Annual Tax Amount $5,222
Tax Year 2024
Property Description
Location
State PA
County York
Area Hanover Boro (15267)
Zoning RESIDENTIAL
Rooms
Other Rooms Living Room, Primary Bedroom, Bedroom 2, Kitchen, Laundry, Primary Bathroom, Full Bath
Main Level Bedrooms 2
Interior
Interior Features Bathroom - Tub Shower, Bathroom - Stall Shower, Built-Ins, Carpet, Chair Railings, Combination Kitchen/Dining, Ceiling Fan(s), Crown Moldings, Dining Area, Entry Level Bedroom, Kitchen - Table Space, Primary Bath(s), Recessed Lighting, Upgraded Countertops
Hot Water Natural Gas
Heating Forced Air
Cooling Central A/C
Fireplaces Number 1
Fireplaces Type Gas/Propane, Mantel(s)
Equipment Disposal, Dishwasher, Built-In Microwave, Washer, Dryer, Oven - Single
Fireplace Y
Window Features Insulated
Appliance Disposal, Dishwasher, Built-In Microwave, Washer, Dryer, Oven - Single
Heat Source Natural Gas
Laundry Main Floor
Exterior
Exterior Feature Patio(s)
Garage Garage - Front Entry, Garage Door Opener
Garage Spaces 2.0
Waterfront N
Water Access N
Accessibility None
Porch Patio(s)
Road Frontage Private
Attached Garage 2
Total Parking Spaces 2
Garage Y
Building
Lot Description Level, Backs to Trees
Story 1
Foundation Slab
Sewer Public Sewer
Water Public
Architectural Style Ranch/Rambler
Level or Stories 1
Additional Building Above Grade, Below Grade
New Construction N
Schools
School District Hanover Public
Others
Pets Allowed Y
HOA Fee Include Reserve Funds,Other,Lawn Maintenance,Snow Removal
Senior Community No
Tax ID 67-000-DD-0056-U0-C0053
Ownership Fee Simple
SqFt Source Estimated
Security Features Smoke Detector
Acceptable Financing Conventional, VA, FHA, Cash
Listing Terms Conventional, VA, FHA, Cash
Financing Conventional,VA,FHA,Cash
Special Listing Condition Standard
Pets Description No Pet Restrictions







