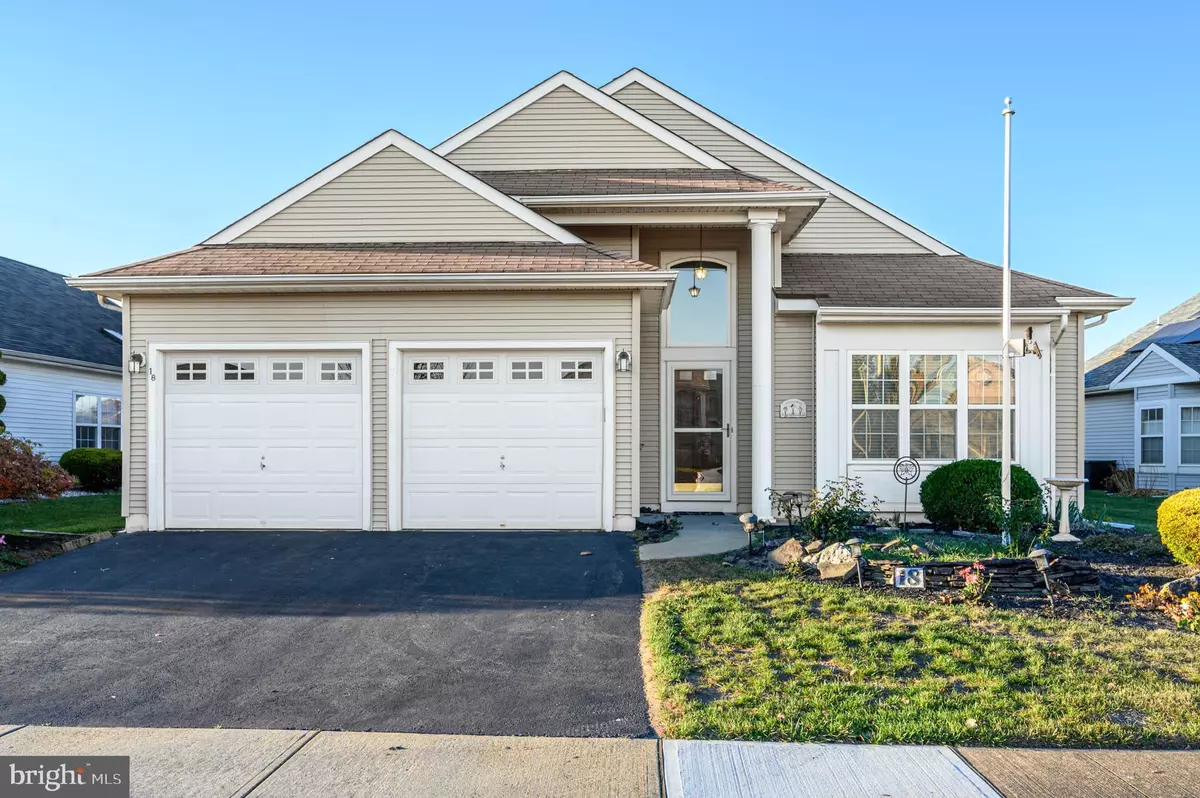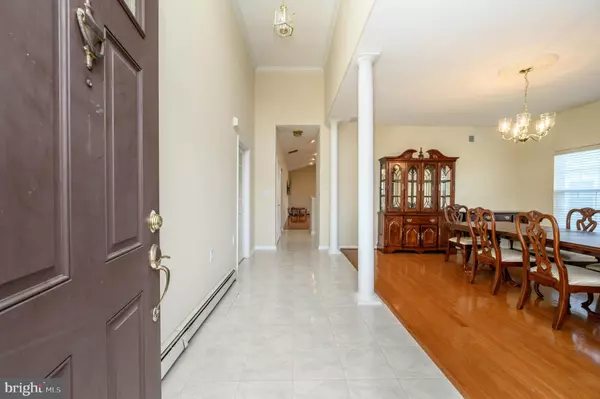18 WYCLIFFE DR Manchester Township, NJ 08759
2 Beds
2 Baths
2,020 SqFt
UPDATED:
11/14/2024 08:34 PM
Key Details
Property Type Single Family Home
Sub Type Detached
Listing Status Active
Purchase Type For Sale
Square Footage 2,020 sqft
Price per Sqft $259
Subdivision Renaissance
MLS Listing ID NJOC2030112
Style Ranch/Rambler
Bedrooms 2
Full Baths 2
HOA Fees $265/mo
HOA Y/N Y
Abv Grd Liv Area 2,020
Originating Board BRIGHT
Year Built 2004
Annual Tax Amount $7,486
Tax Year 2023
Lot Size 8,625 Sqft
Acres 0.2
Lot Dimensions 77.00 x 112.00
Property Description
Location
State NJ
County Ocean
Area Manchester Twp (21519)
Zoning RC
Rooms
Other Rooms Living Room, Dining Room, Primary Bedroom, Bedroom 2, Kitchen, Sun/Florida Room, Laundry, Primary Bathroom, Full Bath
Main Level Bedrooms 2
Interior
Interior Features Attic, Bathroom - Stall Shower, Bathroom - Tub Shower, Ceiling Fan(s), Entry Level Bedroom, Formal/Separate Dining Room, Kitchen - Eat-In, Kitchen - Island, Pantry, Primary Bath(s), Recessed Lighting, Skylight(s), Upgraded Countertops, Walk-in Closet(s), Wood Floors
Hot Water Natural Gas
Heating Baseboard - Hot Water
Cooling Central A/C, Ceiling Fan(s)
Flooring Ceramic Tile, Wood
Fireplaces Number 1
Fireplaces Type Gas/Propane
Inclusions Gas Range Oven, Refrigerator, Dishwasher, Microwave, Washer, Dryer, Central Vacuum, & Garbage Disposal.
Equipment Central Vacuum, Dishwasher, Disposal, Dryer, Microwave, Oven/Range - Gas, Washer
Furnishings No
Fireplace Y
Appliance Central Vacuum, Dishwasher, Disposal, Dryer, Microwave, Oven/Range - Gas, Washer
Heat Source Natural Gas
Laundry Dryer In Unit, Main Floor, Washer In Unit
Exterior
Garage Garage - Front Entry
Garage Spaces 4.0
Utilities Available Electric Available, Natural Gas Available, Sewer Available, Water Available
Amenities Available Club House, Community Center, Golf Course, Jog/Walk Path, Pool - Outdoor, Shuffleboard, Swimming Pool, Tennis Courts, Pool - Indoor
Waterfront N
Water Access N
View Pond, Water
Roof Type Asphalt,Shingle
Accessibility None
Attached Garage 2
Total Parking Spaces 4
Garage Y
Building
Lot Description Level, Pond
Story 1
Foundation Slab
Sewer Public Sewer
Water Public
Architectural Style Ranch/Rambler
Level or Stories 1
Additional Building Above Grade, Below Grade
Structure Type 9'+ Ceilings,Cathedral Ceilings,High,Vaulted Ceilings
New Construction N
Others
Pets Allowed Y
HOA Fee Include Common Area Maintenance,Ext Bldg Maint,Lawn Maintenance,Snow Removal,Trash
Senior Community Yes
Age Restriction 55
Tax ID 19-00061 13-00472
Ownership Fee Simple
SqFt Source Assessor
Acceptable Financing Cash, Conventional, FHA, VA
Listing Terms Cash, Conventional, FHA, VA
Financing Cash,Conventional,FHA,VA
Special Listing Condition Standard
Pets Description Cats OK, Dogs OK







