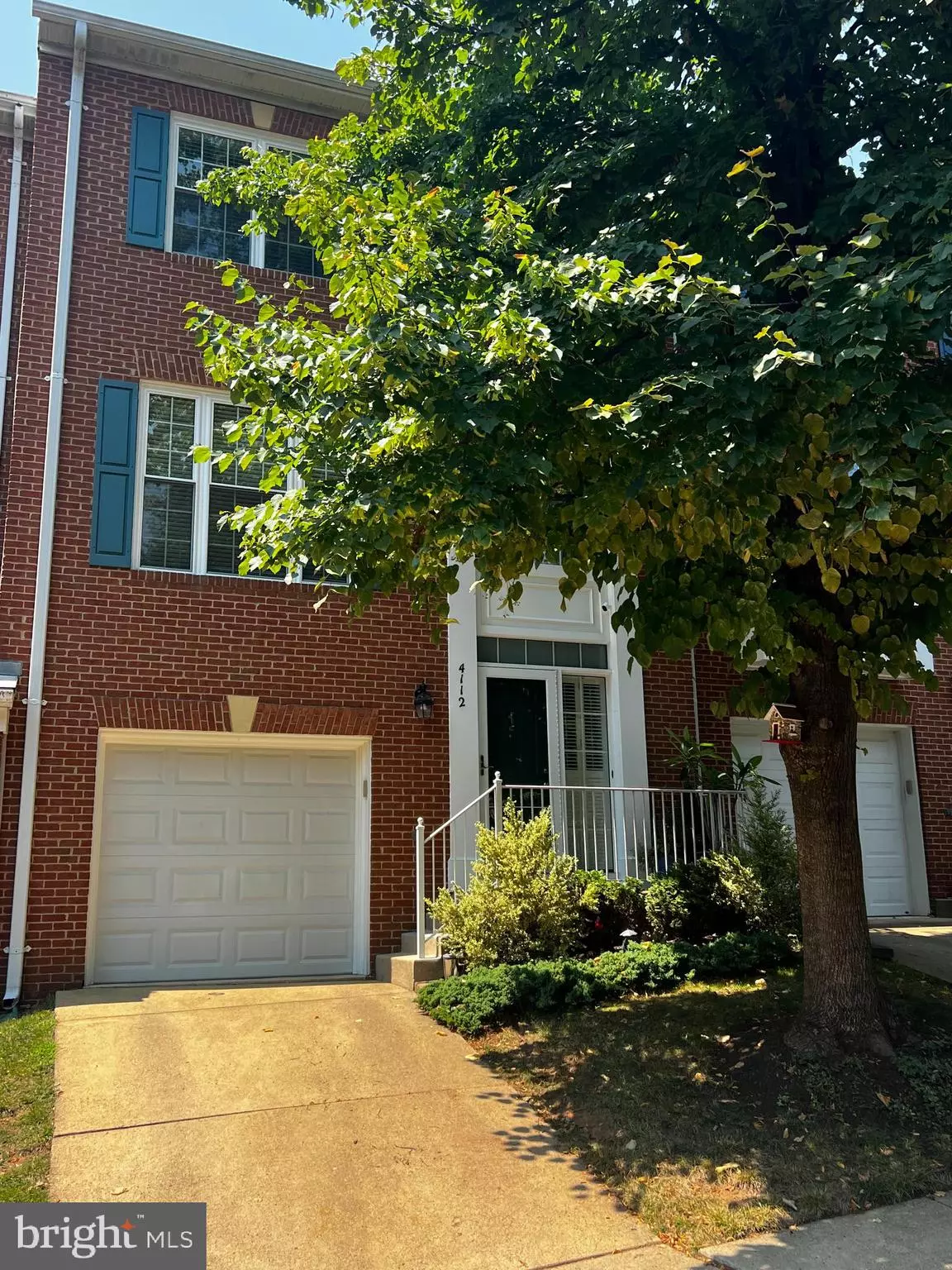4112 HAZELWOOD CT Fairfax, VA 22030
3 Beds
4 Baths
1,584 SqFt
OPEN HOUSE
Sat Dec 07, 1:00pm - 3:00pm
UPDATED:
11/21/2024 12:50 PM
Key Details
Property Type Townhouse
Sub Type Interior Row/Townhouse
Listing Status Coming Soon
Purchase Type For Sale
Square Footage 1,584 sqft
Price per Sqft $473
Subdivision Ridge Top Terrace
MLS Listing ID VAFX2211352
Style Colonial
Bedrooms 3
Full Baths 2
Half Baths 2
HOA Fees $85/mo
HOA Y/N Y
Abv Grd Liv Area 1,584
Originating Board BRIGHT
Year Built 1997
Annual Tax Amount $7,162
Tax Year 2024
Lot Size 1,342 Sqft
Acres 0.03
Property Description
True above ground finished sq footage is around 2,100 sq feet. Fairfax County record is inaccurate.
Welcome to 4112 Hazelwood Court, a beautifully updated and maintaned townhome located in the highly sought after Ridge Top Terrace community of Fairfax. This 3-bedroom, 2-full and 2-half bathroom residence offers modern comforts and an elegant design, making it an ideal home for both relaxing and entertaining.
Enjoy peace of mind with numerous recent updates, including a new roof (2019), new carpet upstairs (2019), and new hardwood flooring on the main level (2021). The entryway and stairs have also been upgraded with new hardwood (2021) as well as new bannisters (2021). The kitchen showcases newly installed countertops and updated appliances, and recent updates include new windows and exterior trim (2023). An upgraded sliding glass door (2023) opens to the deck, enhancing indoor-outdoor living. Benefit from a new HVAC system (Summer 2024) and a whole-home humidifier for year-round comfort. The back of the house received a nice upgrade with home wrap installed beneath the siding (2022). Both the primary and guest full bathrooms have been fully remodeled, while the basement half bath has been tastefully updated. The garage features an upgraded mechanism converted to tension spring, an insulated garage door, and an upgraded garage opener for added convenience.
New exterior front and back doors add to the home’s curb appeal, while new gutters and gutter guards ensure maintenance-free upkeep.
Situated minutes from Wegmans, shopping and dining. Conveniently located close to I-66, Route 29 and Route 50, this home offers easy access to shopping, dining, and major commuter routes.
Don’t miss out on this exceptional opportunity—schedule your tour today and experience the perfect blend of style and convenience!
Location
State VA
County Fairfax
Zoning 312
Rooms
Other Rooms Living Room, Dining Room, Primary Bedroom, Bedroom 2, Bedroom 3, Kitchen, Game Room, Breakfast Room, Other
Basement Front Entrance, Rear Entrance, Fully Finished, Walkout Level
Interior
Interior Features Breakfast Area, Kitchen - Gourmet, Combination Dining/Living, Primary Bath(s), Window Treatments, Wood Floors, Floor Plan - Open
Hot Water Natural Gas
Heating Forced Air
Cooling Central A/C
Fireplaces Number 1
Fireplaces Type Fireplace - Glass Doors
Inclusions Blinds on windows, stools in kitchen
Equipment Dishwasher, Disposal, Dryer, Exhaust Fan, Icemaker, Microwave, Oven/Range - Gas, Refrigerator, Washer
Fireplace Y
Appliance Dishwasher, Disposal, Dryer, Exhaust Fan, Icemaker, Microwave, Oven/Range - Gas, Refrigerator, Washer
Heat Source Natural Gas
Exterior
Garage Garage Door Opener
Garage Spaces 1.0
Waterfront N
Water Access N
Accessibility None
Attached Garage 1
Total Parking Spaces 1
Garage Y
Building
Story 3
Foundation Slab
Sewer Public Sewer
Water Public
Architectural Style Colonial
Level or Stories 3
Additional Building Above Grade
New Construction N
Schools
High Schools Woodson
School District Fairfax County Public Schools
Others
HOA Fee Include Management,Reserve Funds,Snow Removal,Trash
Senior Community No
Tax ID 0562 12 0052
Ownership Fee Simple
SqFt Source Assessor
Acceptable Financing Cash, Conventional, VA, FHA
Listing Terms Cash, Conventional, VA, FHA
Financing Cash,Conventional,VA,FHA
Special Listing Condition Standard



