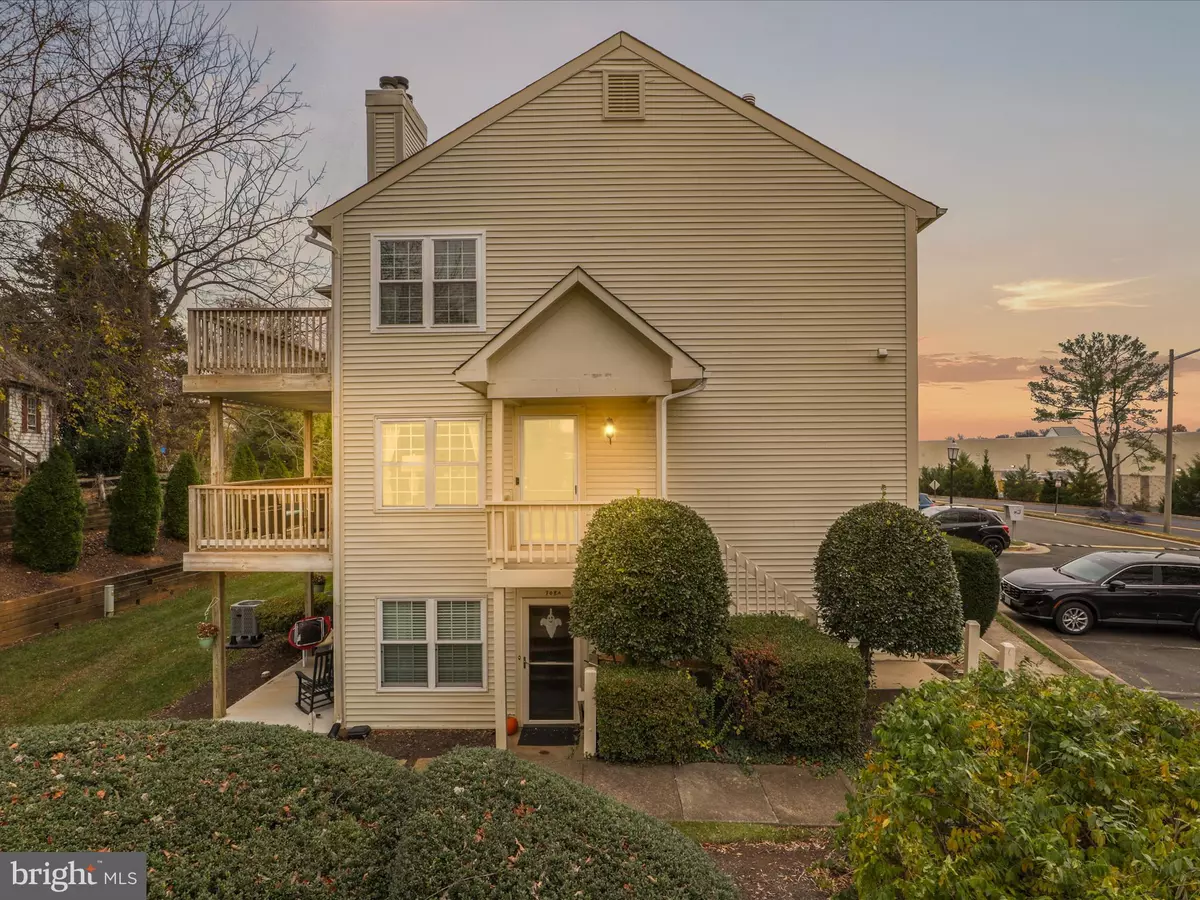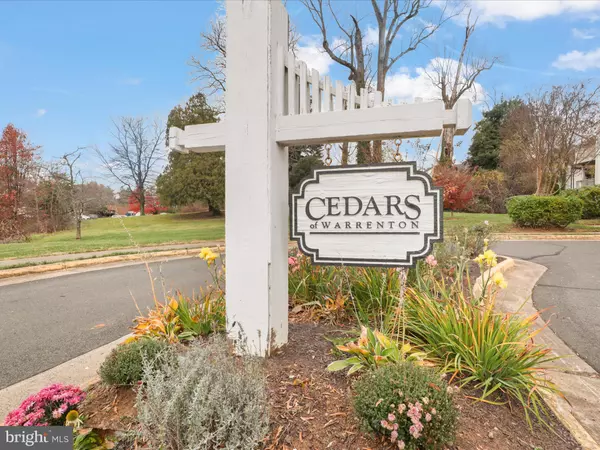708-B CEDAR CREST DR Warrenton, VA 20186
2 Beds
2 Baths
1,320 SqFt
UPDATED:
12/07/2024 02:52 AM
Key Details
Property Type Condo
Sub Type Condo/Co-op
Listing Status Pending
Purchase Type For Sale
Square Footage 1,320 sqft
Price per Sqft $231
Subdivision Cedars Of Warrenton Ph 3
MLS Listing ID VAFQ2014836
Style Colonial
Bedrooms 2
Full Baths 2
Condo Fees $270/mo
HOA Y/N N
Abv Grd Liv Area 1,320
Originating Board BRIGHT
Year Built 1990
Annual Tax Amount $2,185
Tax Year 2022
Lot Dimensions 0.00 x 0.00
Property Description
Come check out this spacious 2 bed/ 2 bath condo that features an open-concept layout and several breathtaking upgrades. The unit boasts many large windows throughout the space that provide an abundance of natural light and a bright, open feel. With newly installed, modern, light-oak laminate flooring throughout, and freshly painted neutral walls, this unit is move in ready. Just wait until you see the updated kitchen which features lovely, newly refinished, white cabinetry and all stainless-steel appliances. This kitchen also provides a high-top bar which allows for 3-4 barstools, making the perfect breakfast nook. Adjoining the kitchen is a large dining area that provides ample space for a 6-person dining table. The open family room provides a perfect entertainment space with plenty of room for a large sofa and TV. The family room also includes a large sliding glass door that leads out to the newly finished, oversized balcony which overlooks beautiful greenery and features a large storage closet. Come back inside and head down the hallway to find 2 spacious bedrooms that both function as primary suites with large walk-in closets and en-suite bathrooms. The first bedroom features a jack-and-jill style bathroom, connecting it to both the hallway and bedroom. The larger primary bedroom includes a newly renovated walk-in closet with built-in shelving and a custom-made barn door, as well as a primary bathroom with a double vanity and extensive storage space. Additionally, this unit features a large hallway storage closet and a spacious laundry room with plenty of shelving for extra storage space.
Situated in the heart of Warrenton, but nestled into the quiet Cedars Community, this location provides a private feel while also being just steps away from Warrenton Village Shopping Center- home to dozens of exciting shops, restaurants, and entertainment, you will never experience a dull moment living here! Walking distance to 2 grocery stores, 2 gyms, HomeGoods, Marshalls, bowling, dozens of restaurants, and much more.
Imagine getting your weekends back to spend time with friends and family, with this condo association taking care of all lawn and exterior building maintenance, you will have so much time for fun and stress-free weekends!
Updates: Windows were replaced in 2019; HVAC Carrier System is from 2010; Fridge, Washer, Dryer and, Stove are 2019 or newer; Deck refinished 2024; Hot water heater replaced Dec 2023; All New Laminate flooring/ new paint throughout/ new kitchen updates/ new closet updates all in 2023.
Location
State VA
County Fauquier
Zoning RM
Rooms
Main Level Bedrooms 2
Interior
Interior Features Bathroom - Tub Shower, Ceiling Fan(s), Dining Area, Family Room Off Kitchen, Floor Plan - Open, Walk-in Closet(s), Window Treatments
Hot Water Natural Gas
Cooling Central A/C
Fireplaces Number 1
Fireplaces Type Electric, Mantel(s)
Equipment Dishwasher, Dryer, Oven/Range - Electric, Refrigerator, Stainless Steel Appliances, Washer
Fireplace Y
Appliance Dishwasher, Dryer, Oven/Range - Electric, Refrigerator, Stainless Steel Appliances, Washer
Heat Source Natural Gas
Exterior
Exterior Feature Balcony
Garage Spaces 2.0
Parking On Site 2
Amenities Available None
Water Access N
View Street, Trees/Woods
Accessibility None
Porch Balcony
Total Parking Spaces 2
Garage N
Building
Story 1
Unit Features Garden 1 - 4 Floors
Sewer Public Sewer
Water Public
Architectural Style Colonial
Level or Stories 1
Additional Building Above Grade, Below Grade
New Construction N
Schools
Elementary Schools C. M. Bradley
Middle Schools Warrenton
High Schools Fauquier
School District Fauquier County Public Schools
Others
Pets Allowed Y
HOA Fee Include Common Area Maintenance,Ext Bldg Maint,Lawn Maintenance,Pest Control,Reserve Funds,Road Maintenance,Snow Removal,Trash
Senior Community No
Tax ID 6985-30-3179-002
Ownership Condominium
Special Listing Condition Standard
Pets Allowed Size/Weight Restriction, Number Limit, Cats OK







