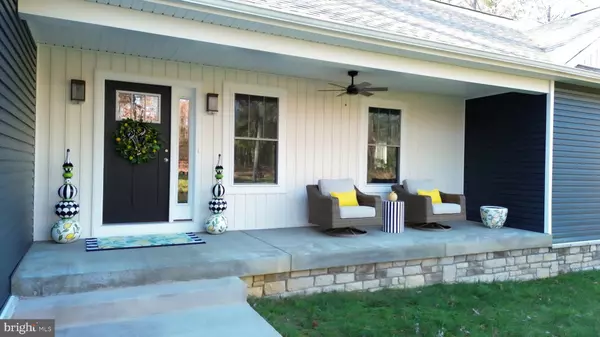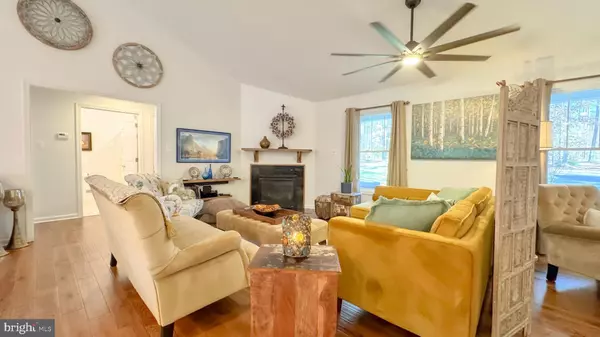11514 LIGHT LN Spotsylvania, VA 22551
3 Beds
3 Baths
2,016 SqFt
UPDATED:
02/04/2025 06:28 PM
Key Details
Property Type Single Family Home
Sub Type Detached
Listing Status Active
Purchase Type For Sale
Square Footage 2,016 sqft
Price per Sqft $347
Subdivision The Estates At Light Lane
MLS Listing ID VASP2029678
Style Ranch/Rambler
Bedrooms 3
Full Baths 3
HOA Y/N N
Abv Grd Liv Area 1,962
Originating Board BRIGHT
Year Built 2022
Annual Tax Amount $3,598
Tax Year 2024
Lot Size 3.350 Acres
Acres 3.35
Lot Dimensions 0.00 x 0.00
Property Sub-Type Detached
Property Description
As you step inside, you'll be greeted by vaulted ceilings and beautiful hardwood flooring that seamlessly flows through the living, dining, and kitchen areas. The living room is cozy and inviting, featuring a fireplace with a black granite surround and blower, perfect for those chilly evenings. The dining area features a built-in beverage station with a Café cooler. French doors from the dining area open onto a private 12x16 rear PVC deck, complete with an under-deck ceiling, ceiling fans, and a comfortable sitting area, ideal for outdoor entertaining.
The chef's kitchen is a dream, boasting recessed lighting, a Café stainless steel appliance package, including a gas range, refrigerator, microwave, and dishwasher. The stainless steel farmhouse sink adds a touch of elegance, while the island features a vegetable sink and built-in wine rack. Cambria Brittanicca Gold quartz counters with a stylish tile backsplash complete the space, offering both beauty and function.
The primary bedroom is a serene retreat with hardwood flooring and a custom walk-in closet. The en-suite bath is luxurious, featuring a Blue Flower granite double vanity, a frameless shower with a glass door, a soaking tub, and a bidet, all complemented by tile flooring. Two additional bedrooms are carpeted, providing comfort and flexibility for guests or family.
The mudroom is well-equipped with a washer/dryer, cabinets, and countertops, all set on a tile floor for easy maintenance. The walk-out basement includes a full bath with a cultured marble vanity, shower, and tile flooring. The basement also features a rough-in for a wet bar, ready to be customized to your liking. A hexagon lighting and gym floor adds a unique touch to the space, and French doors open to the exterior, providing access to the backyard.
Additional features include a whole-house water filtration system, water softener, iron zapper, and a whole-house generator connection for added peace of mind. The home also boasts 220 outlets, gutter guards, and a retaining wall, while the private outdoor spaces are equally impressive. Enjoy the beauty of mature trees, including weeping cherry, crepe myrtle, and evergreen trees. A raised garden area with a privacy fence, hot tub platform, and a firepit area complete the tranquil outdoor living experience.
This home is truly a perfect blend of luxury, functionality, and natural beauty. Don't miss the chance to make it yours
Location
State VA
County Spotsylvania
Zoning A3
Rooms
Other Rooms Living Room, Dining Room, Primary Bedroom, Bedroom 2, Bedroom 3, Kitchen, Foyer, Laundry, Attic, Primary Bathroom, Full Bath
Basement Partially Finished, Connecting Stairway, Daylight, Partial, Full, Heated, Outside Entrance, Rear Entrance, Space For Rooms, Walkout Level, Windows
Main Level Bedrooms 3
Interior
Interior Features Attic, Carpet, Chair Railings, Crown Moldings, Dining Area, Entry Level Bedroom, Family Room Off Kitchen, Floor Plan - Traditional, Kitchen - Island, Primary Bath(s), Recessed Lighting, Upgraded Countertops, Walk-in Closet(s), Wood Floors, Water Treat System
Hot Water Electric
Heating Heat Pump(s)
Cooling Central A/C, Ceiling Fan(s)
Flooring Carpet, Hardwood
Fireplaces Number 1
Fireplaces Type Gas/Propane, Mantel(s)
Equipment Built-In Microwave, Dishwasher, Icemaker, Oven/Range - Gas, Refrigerator, Stainless Steel Appliances, Dryer, Washer
Fireplace Y
Appliance Built-In Microwave, Dishwasher, Icemaker, Oven/Range - Gas, Refrigerator, Stainless Steel Appliances, Dryer, Washer
Heat Source Electric
Laundry Main Floor
Exterior
Exterior Feature Deck(s)
Parking Features Garage - Front Entry, Garage Door Opener
Garage Spaces 2.0
Fence Privacy
Water Access N
View Trees/Woods
Accessibility None
Porch Deck(s)
Attached Garage 2
Total Parking Spaces 2
Garage Y
Building
Lot Description Backs to Trees
Story 2
Foundation Concrete Perimeter
Sewer Septic > # of BR
Water Well
Architectural Style Ranch/Rambler
Level or Stories 2
Additional Building Above Grade, Below Grade
Structure Type Vaulted Ceilings
New Construction N
Schools
Elementary Schools Livingston
Middle Schools Post Oak
High Schools Spotsylvania
School District Spotsylvania County Public Schools
Others
Senior Community No
Tax ID 58-A-50B
Ownership Fee Simple
SqFt Source Estimated
Special Listing Condition Standard






