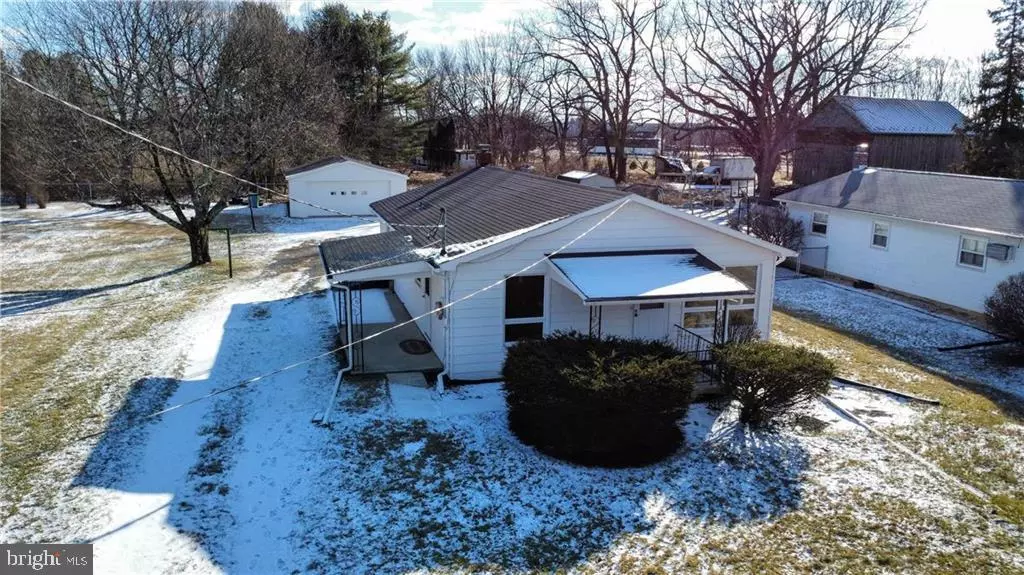4141 MOUNTAIN VIEW DR Walnutport, PA 18088
3 Beds
1 Bath
1,040 SqFt
UPDATED:
02/12/2025 03:48 PM
Key Details
Property Type Single Family Home
Sub Type Detached
Listing Status Pending
Purchase Type For Sale
Square Footage 1,040 sqft
Price per Sqft $254
Subdivision Not In
MLS Listing ID PANH2007024
Style Ranch/Rambler
Bedrooms 3
Full Baths 1
HOA Y/N N
Abv Grd Liv Area 1,040
Originating Board BRIGHT
Year Built 1958
Annual Tax Amount $2,707
Tax Year 2022
Lot Size 0.260 Acres
Acres 0.26
Lot Dimensions 0.00 x 0.00
Property Sub-Type Detached
Property Description
Location
State PA
County Northampton
Area Lehigh Twp (12416)
Zoning R-40
Rooms
Basement Outside Entrance, Sump Pump
Main Level Bedrooms 3
Interior
Interior Features Combination Kitchen/Dining, Floor Plan - Traditional, Bathroom - Stall Shower
Hot Water Oil, S/W Changeover
Heating Hot Water
Cooling Ceiling Fan(s), Window Unit(s)
Flooring Carpet, Vinyl
Equipment Dishwasher, Microwave, Oven/Range - Electric, Water Conditioner - Owned
Fireplace N
Appliance Dishwasher, Microwave, Oven/Range - Electric, Water Conditioner - Owned
Heat Source Oil
Laundry Hookup, Basement
Exterior
Exterior Feature Porch(es), Roof
Parking Features Garage - Front Entry, Garage Door Opener
Garage Spaces 2.0
Water Access N
View Mountain
Roof Type Asphalt,Fiberglass
Accessibility Level Entry - Main
Porch Porch(es), Roof
Total Parking Spaces 2
Garage Y
Building
Lot Description Front Yard, Level, Not In Development, Rear Yard, SideYard(s), Rural
Story 1
Foundation Block
Sewer Other
Water Well
Architectural Style Ranch/Rambler
Level or Stories 1
Additional Building Above Grade, Below Grade
New Construction N
Schools
School District Northampton Area
Others
Senior Community No
Tax ID H3-7-5A-0516
Ownership Fee Simple
SqFt Source Assessor
Acceptable Financing Cash, Conventional, VA
Listing Terms Cash, Conventional, VA
Financing Cash,Conventional,VA
Special Listing Condition Standard
Virtual Tour https://youtu.be/Sk0lkDIHDPw






