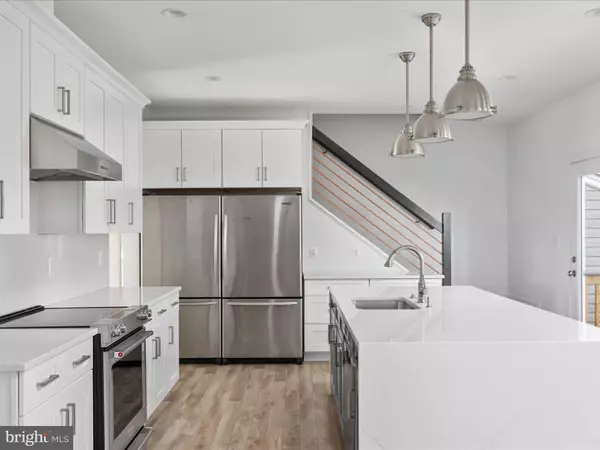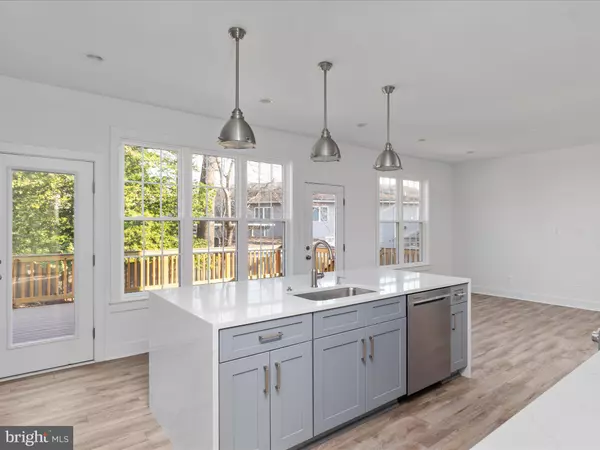10704 ROSEHAVEN ST Fairfax, VA 22030
6 Beds
5 Baths
4,544 SqFt
UPDATED:
02/07/2025 04:36 PM
Key Details
Property Type Single Family Home
Sub Type Detached
Listing Status Active
Purchase Type For Sale
Square Footage 4,544 sqft
Price per Sqft $296
Subdivision Fairfax Acres
MLS Listing ID VAFX2220916
Style Colonial,Contemporary,Craftsman
Bedrooms 6
Full Baths 4
Half Baths 1
HOA Y/N N
Abv Grd Liv Area 3,756
Originating Board BRIGHT
Year Built 1957
Annual Tax Amount $9,747
Tax Year 2024
Lot Size 0.500 Acres
Acres 0.5
Property Sub-Type Detached
Property Description
This home boasts an oversized 3 car garage providing plenty of storage and convenience. Its prime location is just moments from Oakton Shopping Center offering easy access to dining, retail and major commuting routes.
Don't miss the opportunity to own a custom masterpiece in a sought after location! Perfect for in-laws or extended family.
Location
State VA
County Fairfax
Zoning 120
Rooms
Other Rooms Primary Bedroom, Bedroom 2, Bedroom 4, Bedroom 5, Bedroom 1, Recreation Room, Bedroom 6, Bathroom 1, Primary Bathroom
Basement Partially Finished, Rear Entrance, Space For Rooms, Walkout Stairs, Windows
Main Level Bedrooms 4
Interior
Interior Features 2nd Kitchen, Bar, Bathroom - Soaking Tub, Bathroom - Tub Shower, Bathroom - Walk-In Shower, Breakfast Area, Built-Ins
Hot Water Natural Gas
Heating Forced Air
Cooling Energy Star Cooling System
Equipment Central Vacuum, Dishwasher, Disposal, Dryer, Exhaust Fan, Oven/Range - Electric, Refrigerator
Fireplace N
Appliance Central Vacuum, Dishwasher, Disposal, Dryer, Exhaust Fan, Oven/Range - Electric, Refrigerator
Heat Source Natural Gas
Exterior
Parking Features Additional Storage Area, Basement Garage, Garage - Front Entry, Oversized
Garage Spaces 9.0
Fence Board
Water Access N
Roof Type Architectural Shingle
Accessibility None
Attached Garage 3
Total Parking Spaces 9
Garage Y
Building
Lot Description Level, Rear Yard, SideYard(s)
Story 3
Foundation Other
Sewer Public Sewer
Water Public
Architectural Style Colonial, Contemporary, Craftsman
Level or Stories 3
Additional Building Above Grade, Below Grade
New Construction N
Schools
Elementary Schools Providence
Middle Schools Katherine Johnson
High Schools Fairfax
School District Fairfax County Public Schools
Others
Senior Community No
Tax ID 0473 07 0197A
Ownership Fee Simple
SqFt Source Assessor
Special Listing Condition Standard
Virtual Tour https://media.absolutealtitude.us/10704-Rosehaven-St/idx






