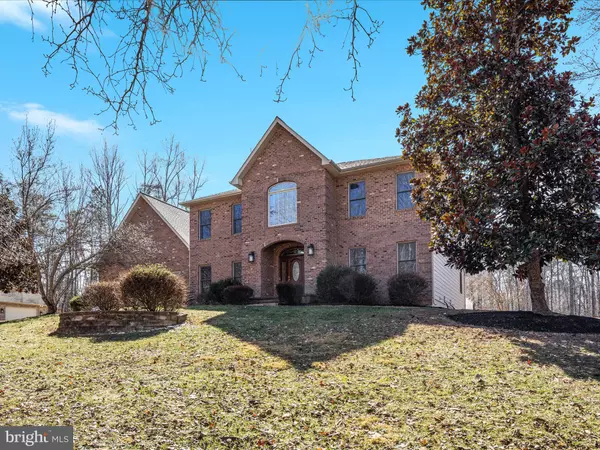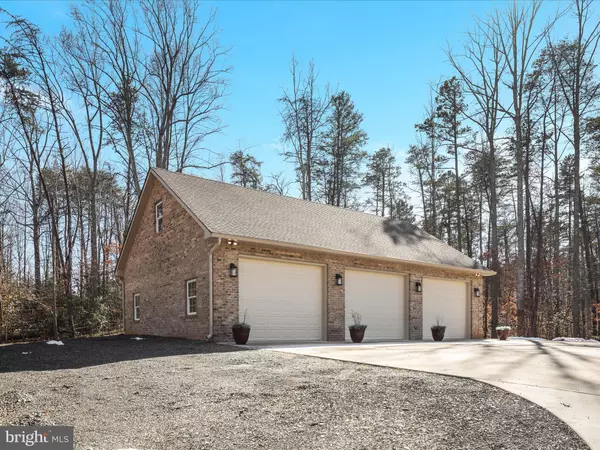4349 COVENTRY RD Bealeton, VA 22712
5 Beds
5 Baths
4,715 SqFt
OPEN HOUSE
Sat Mar 01, 1:00pm - 4:00pm
Sun Mar 02, 1:00pm - 4:00pm
UPDATED:
02/22/2025 08:47 PM
Key Details
Property Type Single Family Home
Sub Type Detached
Listing Status Coming Soon
Purchase Type For Sale
Square Footage 4,715 sqft
Price per Sqft $206
Subdivision Coventry
MLS Listing ID VAFQ2015524
Style Colonial
Bedrooms 5
Full Baths 4
Half Baths 1
HOA Fees $85/mo
HOA Y/N Y
Abv Grd Liv Area 3,245
Originating Board BRIGHT
Year Built 2001
Annual Tax Amount $6,122
Tax Year 2022
Lot Size 10.855 Acres
Acres 10.86
Property Sub-Type Detached
Property Description
Nestled on over 10 pristine acres, this 4,715 sq. ft. estate is more than a home—it's a lifestyle. From the moment you arrive, the $100,000 concrete driveway, lined with towering trees and a perfectly manicured lawn, sets the tone for elegance and exclusivity.
Step inside the house and be greeted by a stunning foyer leading to a grand great room featuring a two-level gas fireplace and gleaming hardwood floors. Arched entryways lead you to a cozy sitting area welcoming your guests while the formal dining room, adorned with layered crown molding, sits to the left.
A Home Designed for Comfort & Luxury:
Upstairs, you'll find four spacious bedrooms and 3.5 baths, including an opulent primary suite with tray ceilings, a large walk-in closet and a spa-like bath. Indulge in the soaking tub, standing shower, and dual vanities—complete with pull-out storage drawers for added convenience. One of the additional upstairs bedrooms features its own private en-suite bathroom, perfect for guests or family members seeking extra privacy.
For added convenience, a large laundry room with built-in cabinets and a spacious quartz countertop makes laundry chores a breeze.
Gourmet Kitchen & Entertainer's Dream:
On the main level, the chef's kitchen is designed for culinary excellence, boasting a double wall oven, gas cooktop, center island, and new stainless steel appliances.
Downstairs, the fully finished basement offers even more living space, featuring a 5th bedroom, full bathroom, lavish custom bar, ice maker, and dishwasher—perfect for hosting guests.
Resort-Style Outdoor Living:
Step outside to your personal backyard oasis, complete with a composite deck with vinyl rails, a sparkling in-ground pool, and a brand-new hot tub. Whether you're entertaining or unwinding, this space is built for relaxation.
Unmatched Garage & Workshop Space:
Car enthusiasts and hobbyists will love the three-car attached garage PLUS a three-car detached garage, featuring a roughed-in mother-in-law suite—ready for drywall and your final touches. Whether you need extra vehicle or boat storage or a dream workshop, the possibilities are endless.
Exclusive Community Amenities:
Beyond your private retreat, enjoy access to a private lake with a sandy beach and boat slip, tennis courts, and a golf course. Whether you're spending a peaceful morning by the water, playing a round of golf, or enjoying an active lifestyle, this community offers something for everyone. Close to many wineries including Morais Vineyards.
This estate is the perfect blend of luxury, privacy, and resort-style living—offering everything you need to live, work, and play without ever leaving home. The entire home has been newly painted and all new upgraded carpet. What more could anyone ask for?
Quick access to routes 28, 29 and route 17.
Schedule your private tour today—this one won't last!
Location
State VA
County Fauquier
Zoning RR
Rooms
Basement Walkout Level, Fully Finished, Daylight, Full
Interior
Interior Features Bar, Bathroom - Soaking Tub, Bathroom - Stall Shower, Breakfast Area, Carpet, Ceiling Fan(s), Crown Moldings, Dining Area, Family Room Off Kitchen, Formal/Separate Dining Room, Kitchen - Gourmet, Kitchen - Island, Pantry, Recessed Lighting, Upgraded Countertops, Walk-in Closet(s), Water Treat System, Wet/Dry Bar, Wood Floors
Hot Water Propane
Heating Forced Air
Cooling Central A/C
Flooring Hardwood, Luxury Vinyl Plank, Luxury Vinyl Tile, Carpet
Equipment Cooktop, Dishwasher, Dryer - Electric, Icemaker, Microwave, Oven - Double, Range Hood, Refrigerator, Stainless Steel Appliances, Washer, Water Heater
Fireplace N
Appliance Cooktop, Dishwasher, Dryer - Electric, Icemaker, Microwave, Oven - Double, Range Hood, Refrigerator, Stainless Steel Appliances, Washer, Water Heater
Heat Source Propane - Leased
Exterior
Exterior Feature Deck(s), Patio(s)
Parking Features Garage - Side Entry, Garage Door Opener, Oversized, Other
Garage Spaces 12.0
Pool In Ground
Amenities Available Lake, Boat Ramp, Golf Course, Tennis Courts, Water/Lake Privileges
Water Access N
Roof Type Architectural Shingle
Accessibility None
Porch Deck(s), Patio(s)
Attached Garage 3
Total Parking Spaces 12
Garage Y
Building
Story 3
Foundation Concrete Perimeter
Sewer On Site Septic
Water Private
Architectural Style Colonial
Level or Stories 3
Additional Building Above Grade, Below Grade
Structure Type 2 Story Ceilings,9'+ Ceilings,High,Tray Ceilings
New Construction N
Schools
School District Fauquier County Public Schools
Others
Pets Allowed Y
Senior Community No
Tax ID 7816-48-5325
Ownership Fee Simple
SqFt Source Assessor
Acceptable Financing Conventional, FHA, Cash, Other
Listing Terms Conventional, FHA, Cash, Other
Financing Conventional,FHA,Cash,Other
Special Listing Condition Standard
Pets Allowed No Pet Restrictions
Virtual Tour https://media.absolutealtitude.us/4349-Coventry-Rd/idx






