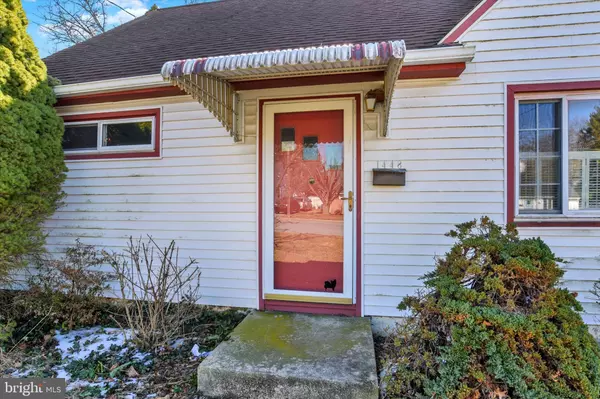1448 E WALNUT ST Annville, PA 17003
3 Beds
1 Bath
1,200 SqFt
UPDATED:
02/26/2025 01:29 PM
Key Details
Property Type Single Family Home
Sub Type Detached
Listing Status Active
Purchase Type For Sale
Square Footage 1,200 sqft
Price per Sqft $208
Subdivision None Available
MLS Listing ID PALN2018886
Style Cape Cod
Bedrooms 3
Full Baths 1
HOA Y/N N
Abv Grd Liv Area 1,200
Originating Board BRIGHT
Year Built 1954
Annual Tax Amount $4,107
Tax Year 2024
Lot Size 9,148 Sqft
Acres 0.21
Property Sub-Type Detached
Property Description
Location
State PA
County Lebanon
Area Annville Twp (13218)
Zoning RESIDENTIAL
Rooms
Other Rooms Primary Bedroom, Bedroom 2, Bedroom 3, Kitchen, Family Room, Sun/Florida Room, Full Bath
Main Level Bedrooms 2
Interior
Interior Features Ceiling Fan(s), Window Treatments
Hot Water Natural Gas
Heating Radiant
Cooling Ceiling Fan(s)
Equipment Oven/Range - Gas, Water Heater
Fireplace N
Appliance Oven/Range - Gas, Water Heater
Heat Source Electric
Laundry Main Floor
Exterior
Parking Features Oversized, Garage - Rear Entry
Garage Spaces 2.0
Fence Chain Link
Pool Fenced, In Ground
Water Access N
Accessibility None
Attached Garage 2
Total Parking Spaces 2
Garage Y
Building
Lot Description Cleared, Landscaping, Level
Story 1
Foundation Slab
Sewer Public Sewer
Water Public
Architectural Style Cape Cod
Level or Stories 1
Additional Building Above Grade, Below Grade
New Construction N
Schools
Elementary Schools Cleona
Middle Schools Annville Cleona
High Schools Annville Cleona
School District Annville-Cleona
Others
Senior Community No
Tax ID 18-2320513-366657-0000
Ownership Fee Simple
SqFt Source Assessor
Acceptable Financing Cash, Conventional, FHA, VA
Listing Terms Cash, Conventional, FHA, VA
Financing Cash,Conventional,FHA,VA
Special Listing Condition Standard






