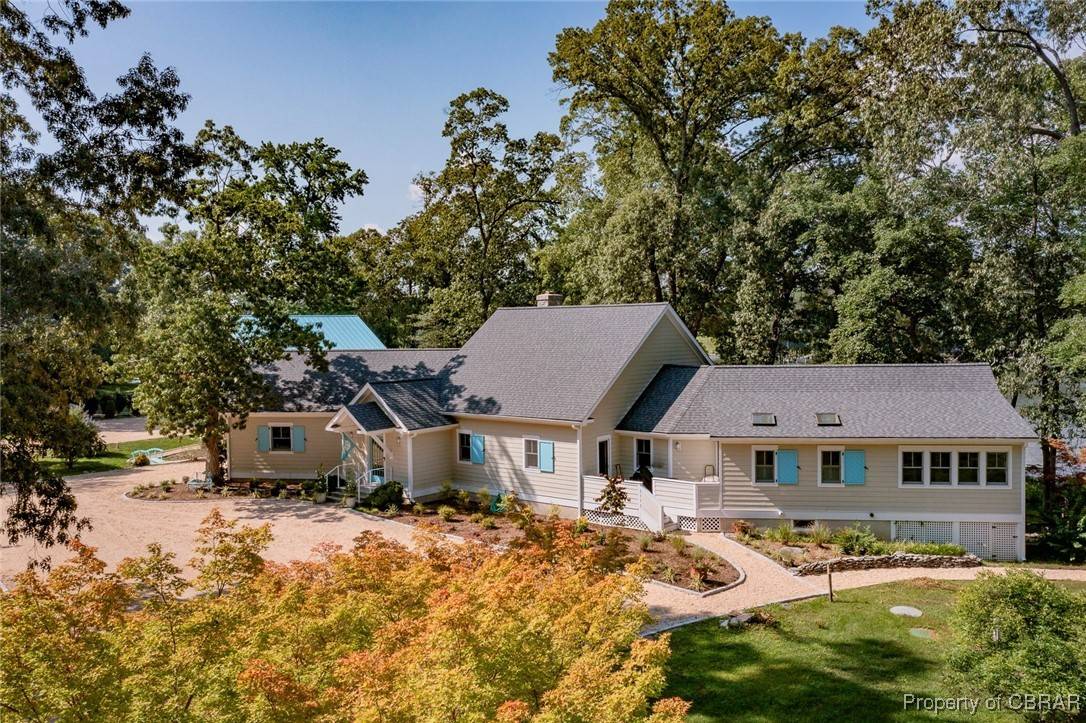230 Breezy Point White Stone, VA 22578
7 Beds
9 Baths
5,606 SqFt
OPEN HOUSE
Sat Jul 05, 10:00am - 12:00pm
Sun Jul 06, 1:00pm - 3:00pm
UPDATED:
Key Details
Property Type Single Family Home
Sub Type Single Family Residence
Listing Status Active
Purchase Type For Sale
Square Footage 5,606 sqft
Price per Sqft $595
MLS Listing ID 2518540
Style Contemporary
Bedrooms 7
Full Baths 7
Half Baths 2
Construction Status Actual
HOA Fees $750/ann
HOA Y/N Yes
Abv Grd Liv Area 5,606
Year Built 2003
Annual Tax Amount $16,171
Tax Year 2025
Lot Size 2.240 Acres
Acres 2.24
Property Sub-Type Single Family Residence
Property Description
Location
State VA
County Lancaster
Area 110 - Lancaster
Direction From Irvington, take Irvington Road to White Stone. Turn right on Rappahannock Drive/Mary Ball Road. Turn right on James Wharf Road. Slight right on Breezy Point Road. Property on your right.
Body of Water Carter's Creek
Rooms
Basement Partial, Walk-Out Access
Interior
Interior Features Beamed Ceilings, Wet Bar, Bedroom on Main Level, Butler's Pantry, Cathedral Ceiling(s), Fireplace, High Ceilings, Loft, Skylights, Cable TV, Walk-In Closet(s)
Heating Electric, Heat Pump
Cooling Heat Pump
Flooring Cork, Tile, Wood
Fireplaces Number 1
Fireplaces Type Wood Burning
Fireplace Yes
Window Features Skylight(s)
Appliance Cooktop, Dryer, Washer/Dryer Stacked, Dishwasher, Microwave, Oven, Range, Refrigerator, Tankless Water Heater, Wine Cooler, Washer
Laundry Stacked
Exterior
Exterior Feature Deck, Dock, Porch
Parking Features Attached
Garage Spaces 3.0
Fence None
Pool Gunite, Heated, In Ground, Pool
Community Features Bulkhead
Waterfront Description Creek,Waterfront
Roof Type Composition,Metal
Porch Rear Porch, Screened, Deck, Porch
Lot Frontage 231.0
Garage Yes
Building
Lot Description Landscaped, Cul-De-Sac
Story 3
Sewer Other
Water Community/Coop, Shared Well
Architectural Style Contemporary
Level or Stories Three Or More
Structure Type Drywall,HardiPlank Type,Concrete
New Construction No
Construction Status Actual
Schools
Elementary Schools Lancaster
Middle Schools Lancaster
High Schools Lancaster
Others
HOA Fee Include Water
Tax ID RES
Ownership Individuals
Virtual Tour https://www.zillow.com/view-imx/28803970-91e8-4686-ba85-18044d7f514c/?utm_source=captureapp






