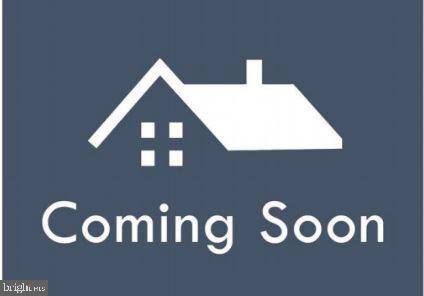3823 CHESTERWOOD DR #3823 Silver Spring, MD 20906
2 Beds
2 Baths
1,415 SqFt
UPDATED:
Key Details
Property Type Townhouse
Sub Type End of Row/Townhouse
Listing Status Coming Soon
Purchase Type For Sale
Square Footage 1,415 sqft
Price per Sqft $229
Subdivision Montgomery Chase Codm
MLS Listing ID MDMC2189060
Style Contemporary
Bedrooms 2
Full Baths 1
Half Baths 1
HOA Fees $216/mo
HOA Y/N Y
Abv Grd Liv Area 1,415
Year Built 1983
Available Date 2025-07-16
Annual Tax Amount $2,958
Tax Year 2024
Property Sub-Type End of Row/Townhouse
Source BRIGHT
Property Description
baths across two well-designed levels. The flexible layout, paired with its end-row location,
provides added privacy and abundant natural light throughout. Ideally situated with easy access
to the Beltway and Metro, this home also offers a quick commute to DC and is just minutes from
a wide range of shopping options, including the Aspen Hill Shopping Center.
Upstairs, you'll find two comfortable bedrooms connected by a freshly painted Jack-and-Jill-style
full bathroom. The primary bedroom includes dual closets, a ceiling fan, and large windows that
bring in plenty of natural light. A spacious upstairs foyer serves as a versatile bonus area—ideal
for a home office, fitness zone, or reading nook.
The main level features a bright living area with crown molding, fresh ceiling paint, and elegant
double French doors that open to a private patio bordered by peaceful greenery—offering a
quiet space for morning coffee or evening relaxation.
The dining area features fresh paint and a defined yet open feel, thanks to a subtle architectural
railing. The adjacent kitchen is outfitted with stainless steel appliances, granite countertops,
ceramic tile flooring, and newly painted cabinets. A pass-through window to the dining area
adds both function and flow.
The lower level includes a half bath and a separate laundry room.. The washer (2024) and dryer
convey, and a new heating system (2025) ensures year-round comfort and efficiency.
The home is largely move-in ready and has benefited from several thoughtful updates, though
the next owner will likely want to replace the carpet to complete the refresh and make it truly
their own.
Community amenities include a pool, playground, well-maintained common areas, and ample
parking—including guest spaces—all for a low monthly condo fee.
Thoughtfully updated and exceptionally located, this home offers a smart mix of comfort,
convenience, and value.
Location
State MD
County Montgomery
Zoning R20
Interior
Hot Water Natural Gas
Heating Forced Air
Cooling Central A/C
Fireplace N
Heat Source Natural Gas
Exterior
Parking On Site 1
Amenities Available Gated Community, Pool - Outdoor, Tot Lots/Playground, Common Grounds
Water Access N
Accessibility None
Garage N
Building
Story 2
Foundation Permanent
Sewer Public Sewer
Water Public
Architectural Style Contemporary
Level or Stories 2
Additional Building Above Grade, Below Grade
New Construction N
Schools
Elementary Schools Bel Pre
Middle Schools Argyle Middle School
High Schools John F. Kennedy
School District Montgomery County Public Schools
Others
HOA Fee Include Trash,Snow Removal,Pool(s),Insurance
Senior Community No
Tax ID 161303492768
Ownership Condominium
Special Listing Condition Standard


