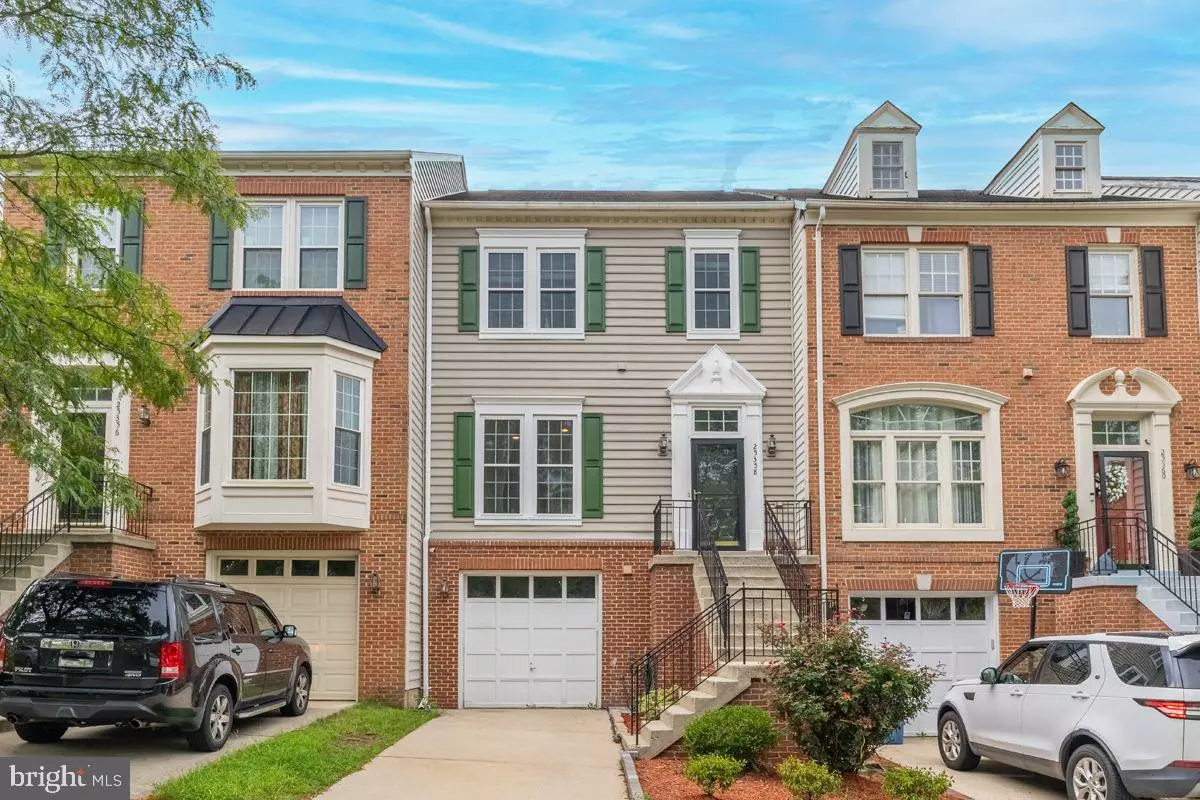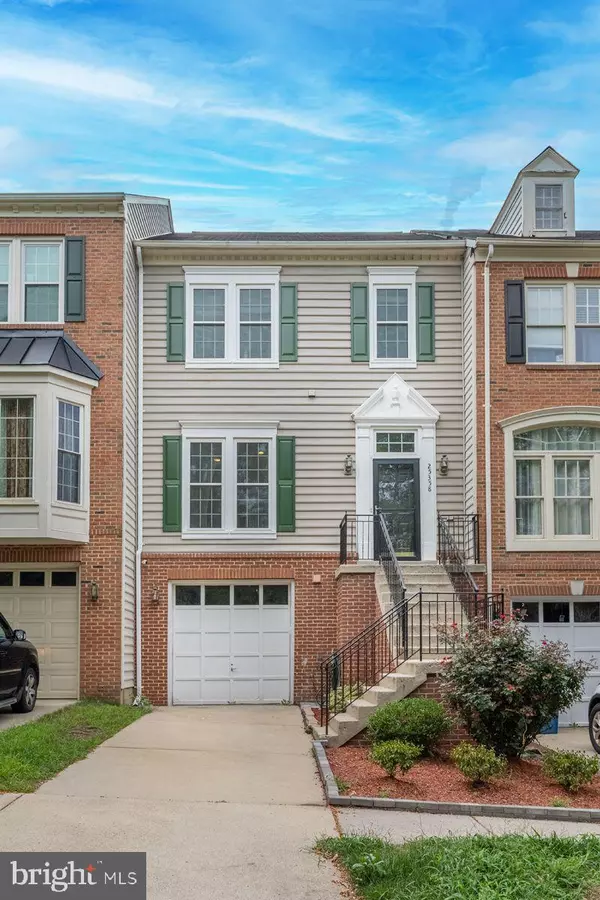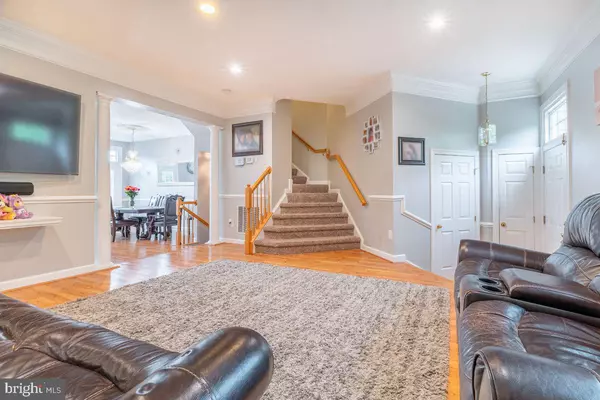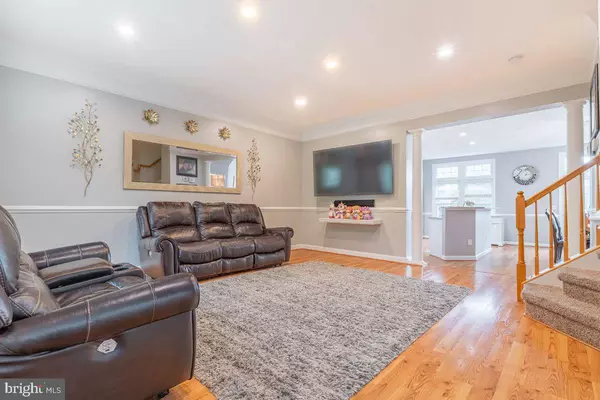25358 HERRING CREEK DR. Chantilly, VA 20152
3 Beds
4 Baths
2,284 SqFt
Open House
Sat Oct 25, 10:00am - 1:00pm
UPDATED:
Key Details
Property Type Townhouse
Sub Type Interior Row/Townhouse
Listing Status Active
Purchase Type For Rent
Square Footage 2,284 sqft
Subdivision South Riding
MLS Listing ID VALO2103670
Style Colonial
Bedrooms 3
Full Baths 2
Half Baths 2
HOA Fees $87/mo
HOA Y/N Y
Abv Grd Liv Area 2,284
Year Built 1995
Available Date 2025-12-01
Lot Size 1,742 Sqft
Acres 0.04
Property Sub-Type Interior Row/Townhouse
Source BRIGHT
Property Description
The main level features wood/laminate flooring and an open-concept design that includes a large living/dining area and a modern kitchen with an island, upgraded countertops, and stainless steel appliances. Enjoy the private deck that backs to a common area and trees.
The upper level hosts the large primary suite with vaulted ceilings and a luxurious bath with a separate shower and two-person tub. The lower level is a fully finished walk-out recreation room with built-in shelving and a cozy gas fireplace.
NOTE TO APPLICANTS:
All applicants are required to complete and submit the official NVAR Rental Application (K1008).
Location
State VA
County Loudoun
Zoning PDH 4
Rooms
Basement Daylight, Partial, Fully Finished
Interior
Interior Features Breakfast Area, Dining Area, Family Room Off Kitchen, Kitchen - Island, Kitchen - Table Space, Primary Bath(s), Recessed Lighting, Upgraded Countertops, Window Treatments, Wood Floors
Hot Water Natural Gas
Heating Forced Air
Cooling Central A/C
Fireplaces Number 1
Equipment Dishwasher, Disposal, Dryer, Washer, Icemaker, Refrigerator, Stove, Microwave, Oven/Range - Gas
Fireplace Y
Appliance Dishwasher, Disposal, Dryer, Washer, Icemaker, Refrigerator, Stove, Microwave, Oven/Range - Gas
Heat Source Natural Gas
Laundry Basement, Washer In Unit, Dryer In Unit
Exterior
Garage Spaces 1.0
Utilities Available Sewer Available, Water Available, Natural Gas Available
Amenities Available Bank / Banking On-site, Bar/Lounge, Baseball Field, Basketball Courts, Beauty Salon, Bike Trail, Common Grounds, Community Center, Day Care, Convenience Store, Golf Club, Golf Course, Jog/Walk Path, Laundry Facilities, Picnic Area, Pool - Outdoor, Soccer Field, Swimming Pool, Tennis Courts, Tennis - Indoor, Tot Lots/Playground, Volleyball Courts
Water Access N
Roof Type Asphalt
Accessibility Level Entry - Main
Total Parking Spaces 1
Garage N
Building
Story 3
Foundation Permanent
Above Ground Finished SqFt 2284
Sewer Public Sewer
Water Public
Architectural Style Colonial
Level or Stories 3
Additional Building Above Grade
New Construction N
Schools
Elementary Schools Hutchison Farm
Middle Schools J. Michael Lunsford
High Schools Freedom
School District Loudoun County Public Schools
Others
Pets Allowed N
HOA Fee Include Common Area Maintenance,Pool(s),Reserve Funds,Snow Removal,Trash
Senior Community No
Tax ID 128368403000
Ownership Other
SqFt Source 2284
Horse Property N








