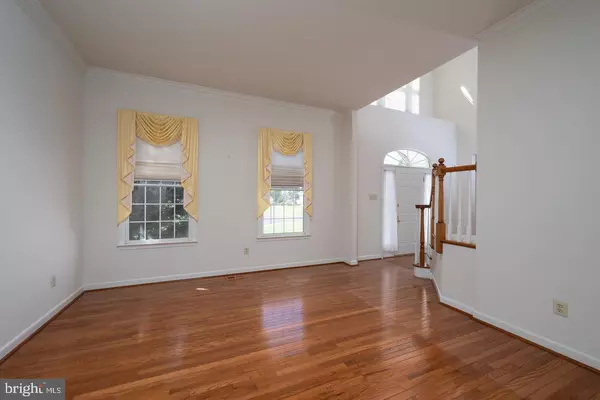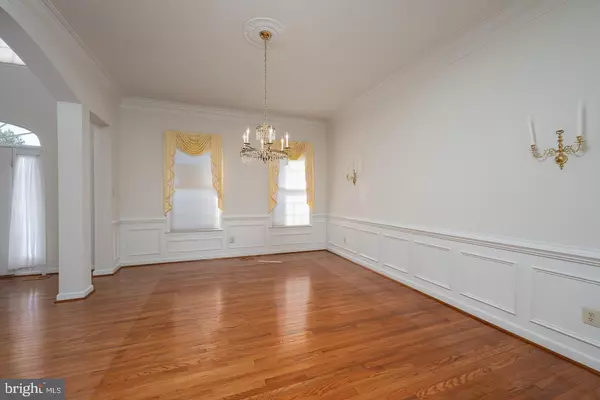553 EXETER CT Ambler, PA 19002
4 Beds
4 Baths
4,176 SqFt
Open House
Sun Oct 19, 12:00pm - 3:00pm
UPDATED:
Key Details
Property Type Single Family Home
Sub Type Detached
Listing Status Active
Purchase Type For Sale
Square Footage 4,176 sqft
Price per Sqft $205
Subdivision Talamore
MLS Listing ID PAMC2158858
Style Colonial
Bedrooms 4
Full Baths 3
Half Baths 1
HOA Fees $237/mo
HOA Y/N Y
Abv Grd Liv Area 4,176
Year Built 1998
Annual Tax Amount $18,110
Tax Year 2025
Lot Size 0.367 Acres
Acres 0.37
Lot Dimensions 283.00 x 0.00
Property Sub-Type Detached
Source BRIGHT
Property Description
Location
State PA
County Montgomery
Area Horsham Twp (10636)
Zoning RESIDENTIAL
Rooms
Other Rooms Living Room, Dining Room, Primary Bedroom, Bedroom 2, Bedroom 3, Bedroom 4, Kitchen, Family Room, Bonus Room
Basement Full
Interior
Interior Features Additional Stairway, Bathroom - Stall Shower, Bathroom - Tub Shower, Breakfast Area, Family Room Off Kitchen, Floor Plan - Open, Kitchen - Eat-In, Kitchen - Island, Kitchen - Table Space, Pantry, Primary Bath(s), Recessed Lighting, Walk-in Closet(s), Wood Floors
Hot Water Natural Gas
Heating Forced Air
Cooling Central A/C
Fireplaces Number 1
Fireplaces Type Gas/Propane
Inclusions Washer, dryer, Refrigerator as is
Fireplace Y
Heat Source Natural Gas
Laundry Main Floor
Exterior
Parking Features Garage - Side Entry, Garage Door Opener, Inside Access
Garage Spaces 7.0
Amenities Available Club House, Fitness Center, Common Grounds, Jog/Walk Path, Pool - Outdoor, Tennis Courts, Golf Course Membership Available
Water Access N
Accessibility None
Attached Garage 3
Total Parking Spaces 7
Garage Y
Building
Story 2
Foundation Slab
Above Ground Finished SqFt 4176
Sewer Public Sewer
Water Public
Architectural Style Colonial
Level or Stories 2
Additional Building Above Grade, Below Grade
New Construction N
Schools
School District Hatboro-Horsham
Others
HOA Fee Include Health Club,Management,Trash,Common Area Maintenance,Pool(s)
Senior Community No
Tax ID 36-00-04208-265
Ownership Fee Simple
SqFt Source 4176
Special Listing Condition Standard
Virtual Tour https://youtu.be/ZpG7dus13_U








