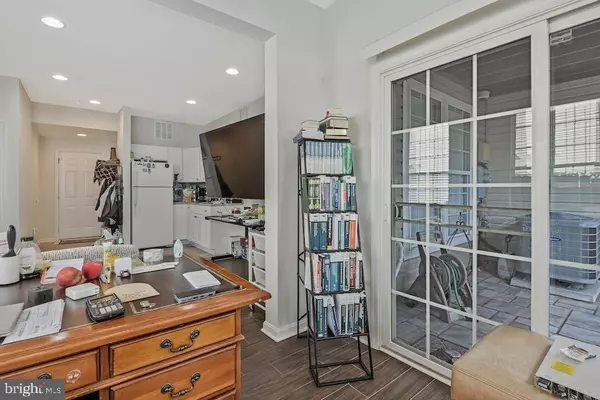24681 NETTLE MILL SQ Aldie, VA 20105
4 Beds
4 Baths
2,928 SqFt
UPDATED:
Key Details
Property Type Townhouse
Sub Type End of Row/Townhouse
Listing Status Active
Purchase Type For Rent
Square Footage 2,928 sqft
Subdivision Stone Ridge North
MLS Listing ID VALO2109494
Style Other
Bedrooms 4
Full Baths 3
Half Baths 1
HOA Fees $112/mo
HOA Y/N Y
Abv Grd Liv Area 2,928
Year Built 2004
Lot Size 3,049 Sqft
Property Sub-Type End of Row/Townhouse
Source BRIGHT
Property Description
Main Level:
Open, light-filled floor plan designed for easy living and entertaining
Bright living room seamlessly connected to a formal dining area
Gourmet kitchen with granite countertops, stainless steel appliances, oversized island, and abundant cabinet space
Sunroom with direct access to a spacious Trex deck overlooking the playground
Convenient half bathroom
Upper Level:
Three generously sized bedrooms and two full bathrooms
Primary suite featuring dual vanities and a walk-in closet adjoining a sunroom
Second-floor laundry room for effortless daily living
Lower Level:
Private entrance from a landscaped patio
Spacious living room with wet bar and adjoining sunroom with a cozy fireplace
Brand new full bathroom with standing shower
Oversized two-car garage with washer/dryer, countertop, and additional cabinetry for extra storage
Additional Highlights:
Hardwood flooring throughout the second and third floors
Wood-style tile flooring on the lower level for durability and modern appeal
Fenced outdoor space with Trex deck for morning coffee or evening relaxation
Stone Ridge HOA Amenities:
Three outdoor swimming pools
Fitness center and clubhouse
Scenic walking and biking trails
Playgrounds and tot lots
Tennis and basketball courts
Year-round community events and activities
Lease Details:
Tenant responsible for gas, electricity, and water
Owner covers garbage pickup and HOA fees
First month's rent and one month's security deposit due at lease signing
Lease Details
Renter pays gas, electricity, and water
Owner covers garbage pickup and HOA fees
Location
State VA
County Loudoun
Zoning R8
Rooms
Other Rooms Bedroom 2, Bedroom 3, Bedroom 1, Bathroom 1, Bathroom 2, Half Bath
Basement Garage Access
Interior
Hot Water 60+ Gallon Tank
Heating Forced Air
Cooling Central A/C
Fireplaces Number 1
Fireplace Y
Heat Source Natural Gas
Exterior
Parking Features Garage - Front Entry
Garage Spaces 3.0
Water Access N
Accessibility None
Attached Garage 3
Total Parking Spaces 3
Garage Y
Building
Story 3
Foundation Brick/Mortar
Above Ground Finished SqFt 2928
Sewer Public Sewer
Water Public
Architectural Style Other
Level or Stories 3
Additional Building Above Grade, Below Grade
New Construction N
Schools
Elementary Schools Arcola
Middle Schools Mercer
High Schools John Champe
School District Loudoun County Public Schools
Others
Pets Allowed N
Senior Community No
Tax ID 204275717000
Ownership Other
SqFt Source 2928
Miscellaneous HOA/Condo Fee








