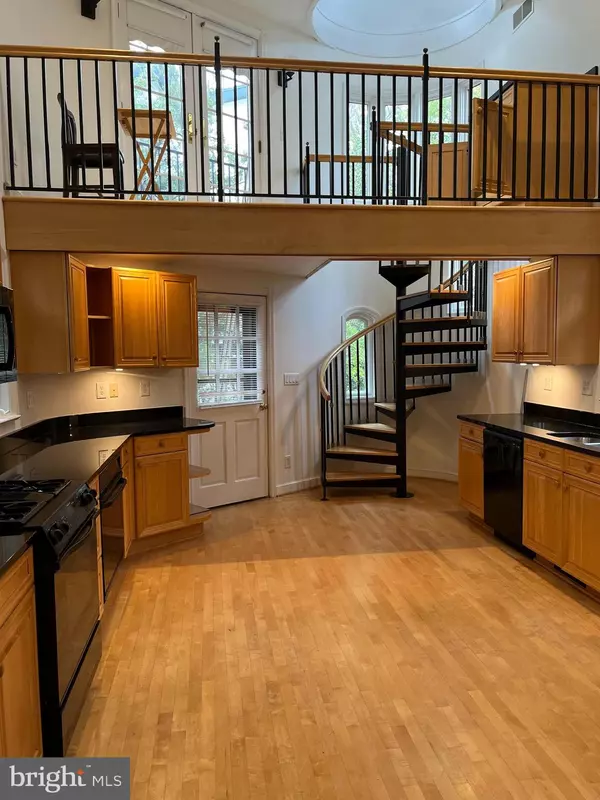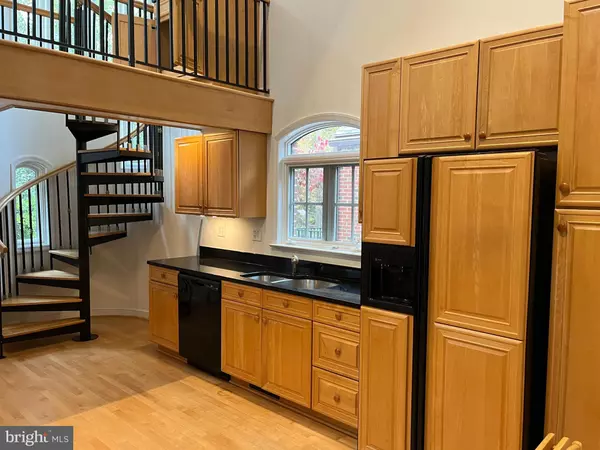8904 GRANT ST Bethesda, MD 20817
4 Beds
3 Baths
2,336 SqFt
UPDATED:
Key Details
Property Type Single Family Home
Sub Type Detached
Listing Status Active
Purchase Type For Rent
Square Footage 2,336 sqft
Subdivision None Available
MLS Listing ID MDMC2206136
Style Cape Cod
Bedrooms 4
Full Baths 2
Half Baths 1
Abv Grd Liv Area 2,036
Year Built 1938
Lot Size 5,500 Sqft
Acres 0.13
Property Sub-Type Detached
Source BRIGHT
Property Description
This home has two unique additions. One is two stories with a gourmet kitchen and a second floor breakfast area. The second addition
is a large room with a vaulted ceiling, patio doors and a marble floor. This was originally built as a music room with a grand piano.
The piano has been removed. It would make a beautiful main bedroom. There are two bedrooms on the second floor with a new full bath. One new full bath on the main floor.
The home has new forced air gas heat and A/C. All the windows have been replaced [Anderson windows.]
Location
State MD
County Montgomery
Zoning R60
Rooms
Basement Daylight, Partial, Drainage System, Heated, Improved, Outside Entrance, Partially Finished, Sump Pump, Walkout Stairs
Main Level Bedrooms 2
Interior
Interior Features Carpet, Ceiling Fan(s), Combination Kitchen/Dining, Crown Moldings, Curved Staircase, Floor Plan - Traditional, Kitchen - Gourmet, Kitchen - Table Space, Upgraded Countertops, Wood Floors, Entry Level Bedroom, Exposed Beams, Recessed Lighting
Hot Water Natural Gas
Heating Forced Air
Cooling Ceiling Fan(s), Central A/C
Fireplaces Number 1
Fireplaces Type Brick, Fireplace - Glass Doors
Equipment Cooktop - Down Draft, Dishwasher, Dryer - Electric, Dual Flush Toilets, Exhaust Fan, Oven - Single, Oven/Range - Gas, Range Hood, Refrigerator, Washer, Water Heater
Fireplace Y
Window Features Double Pane,Wood Frame,Energy Efficient,Replacement
Appliance Cooktop - Down Draft, Dishwasher, Dryer - Electric, Dual Flush Toilets, Exhaust Fan, Oven - Single, Oven/Range - Gas, Range Hood, Refrigerator, Washer, Water Heater
Heat Source Natural Gas
Exterior
Exterior Feature Balcony, Brick
Fence Partially, Wood
Water Access N
Accessibility None
Porch Balcony, Brick
Garage N
Building
Lot Description Rear Yard
Story 3
Foundation Other
Above Ground Finished SqFt 2036
Sewer Public Sewer
Water Public
Architectural Style Cape Cod
Level or Stories 3
Additional Building Above Grade, Below Grade
New Construction N
Schools
School District Montgomery County Public Schools
Others
Pets Allowed N
Senior Community No
Tax ID 160700534710
Ownership Other
SqFt Source 2336







