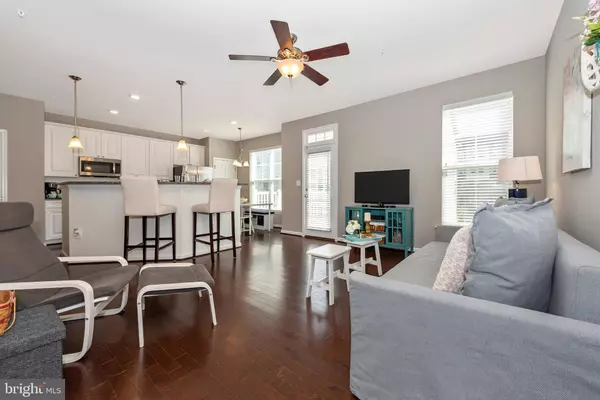$285,000
$289,900
1.7%For more information regarding the value of a property, please contact us for a free consultation.
6184 MURRAY TER Frederick, MD 21703
3 Beds
4 Baths
2,174 SqFt
Key Details
Sold Price $285,000
Property Type Condo
Sub Type Condo/Co-op
Listing Status Sold
Purchase Type For Sale
Square Footage 2,174 sqft
Price per Sqft $131
Subdivision Jefferson Place
MLS Listing ID MDFR247164
Sold Date 11/27/19
Style Contemporary
Bedrooms 3
Full Baths 2
Half Baths 2
Condo Fees $90/mo
HOA Fees $100/mo
HOA Y/N Y
Abv Grd Liv Area 2,174
Originating Board BRIGHT
Year Built 2015
Annual Tax Amount $3,545
Tax Year 2018
Property Description
Why wait for new when you can have this Gorgeous, move in ready home. $20,000 under new construction. Chatham II Model. Hardwood floors on the Living level, ton's of cabinet space in upgraded kitchen. All Stainless steel appliances, granite counter tops as well. Large lower level rec-room with half bath, built in bar and Fireplace. Sleeping level has 2 good sized bedrooms and a full bath. Upper level has large master bedroom with luxury master bath, 2 vanities, soaking tub and separate shower. Tray ceilings in the Master. Laundry is conveniently located on the upper level . Freshly painted. Nothing here to do but move in.
Location
State MD
County Frederick
Zoning RESIDENITAL
Rooms
Other Rooms Living Room, Primary Bedroom, Bedroom 2, Bedroom 3, Kitchen, Basement
Basement Fully Finished, Garage Access, Improved, Walkout Level, Windows
Interior
Interior Features Attic, Bar, Breakfast Area, Carpet, Ceiling Fan(s), Combination Kitchen/Dining, Floor Plan - Open, Upgraded Countertops, Walk-in Closet(s), Wood Floors
Heating Forced Air
Cooling Central A/C
Flooring Carpet, Hardwood
Fireplaces Number 1
Fireplaces Type Gas/Propane
Equipment Built-In Microwave, Dishwasher, Disposal, Dryer, Icemaker, Oven/Range - Gas, Refrigerator, Stainless Steel Appliances, Washer
Fireplace Y
Appliance Built-In Microwave, Dishwasher, Disposal, Dryer, Icemaker, Oven/Range - Gas, Refrigerator, Stainless Steel Appliances, Washer
Heat Source Natural Gas
Laundry Upper Floor
Exterior
Parking Features Basement Garage, Garage - Front Entry
Garage Spaces 1.0
Utilities Available Cable TV, Natural Gas Available
Amenities Available Common Grounds, Community Center, Exercise Room, Pool - Outdoor, Tot Lots/Playground
Water Access N
Accessibility None
Attached Garage 1
Total Parking Spaces 1
Garage Y
Building
Story 3+
Sewer Public Sewer
Water Public
Architectural Style Contemporary
Level or Stories 3+
Additional Building Above Grade, Below Grade
New Construction N
Schools
Elementary Schools Orchard Grove
Middle Schools Crestwood
High Schools Frederick
School District Frederick County Public Schools
Others
HOA Fee Include Sewer,Water,Trash,Snow Removal,Common Area Maintenance,Pool(s),Recreation Facility
Senior Community No
Tax ID 1123591856
Ownership Condominium
Security Features Motion Detectors
Acceptable Financing Cash, Conventional, FHA, VA
Listing Terms Cash, Conventional, FHA, VA
Financing Cash,Conventional,FHA,VA
Special Listing Condition Standard
Read Less
Want to know what your home might be worth? Contact us for a FREE valuation!
Our team is ready to help you sell your home for the highest possible price ASAP

Bought with Jennifer J Koselak • Real Estate Teams, LLC






