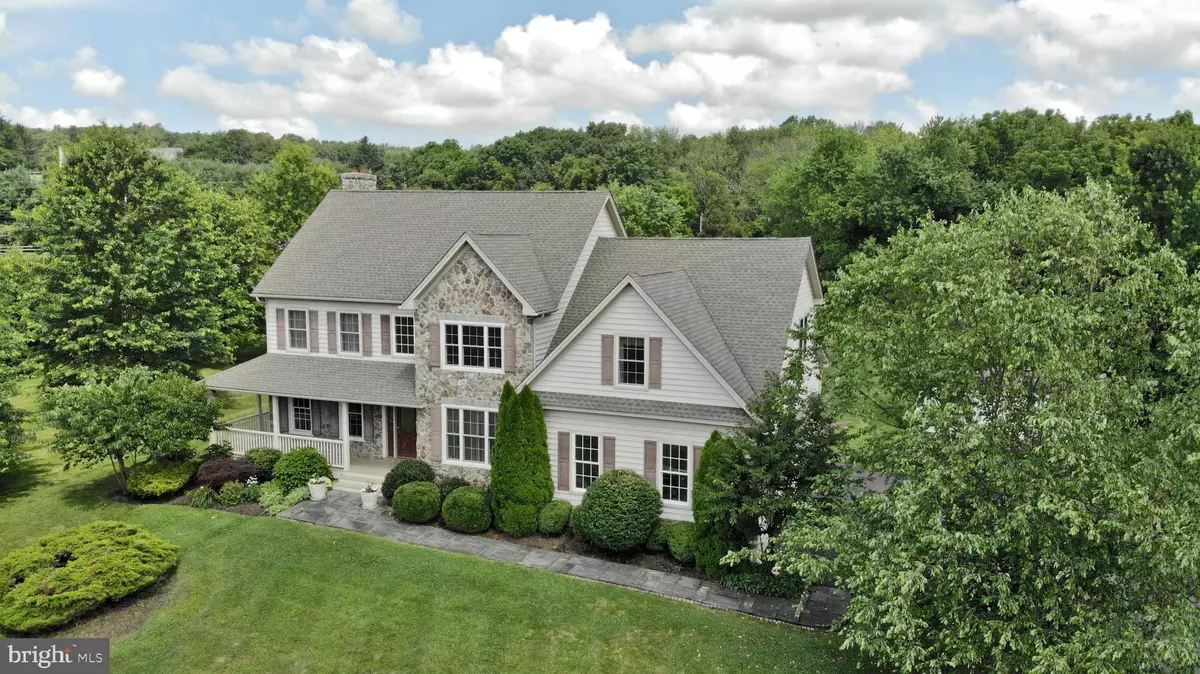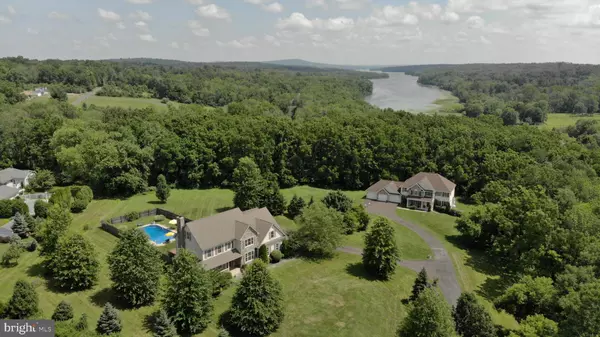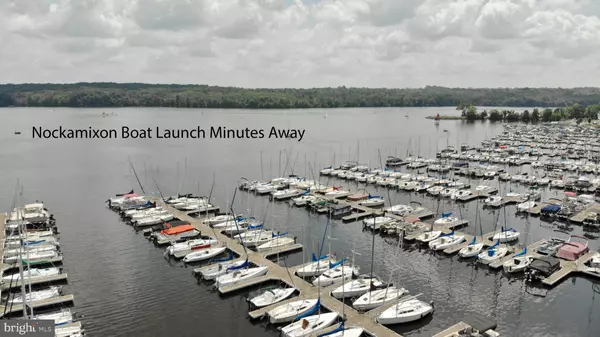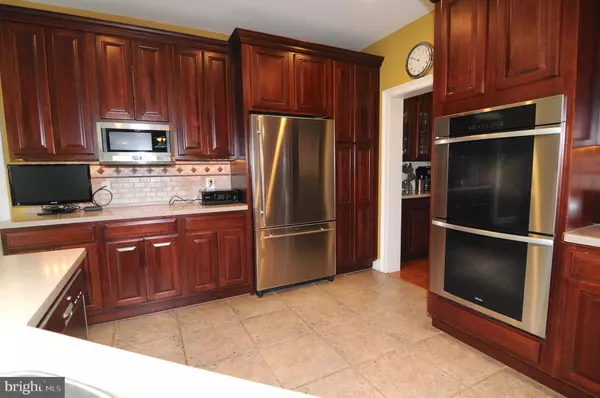$467,000
$500,000
6.6%For more information regarding the value of a property, please contact us for a free consultation.
1767 ROUTE 313 Perkasie, PA 18944
4 Beds
3 Baths
3,095 SqFt
Key Details
Sold Price $467,000
Property Type Single Family Home
Sub Type Detached
Listing Status Sold
Purchase Type For Sale
Square Footage 3,095 sqft
Price per Sqft $150
Subdivision None Available
MLS Listing ID PABU472614
Sold Date 12/02/19
Style Colonial
Bedrooms 4
Full Baths 2
Half Baths 1
HOA Y/N N
Abv Grd Liv Area 3,095
Originating Board BRIGHT
Year Built 2004
Annual Tax Amount $8,872
Tax Year 2018
Lot Size 2.282 Acres
Acres 2.28
Lot Dimensions 0.00 x 0.00
Property Description
Buyers were unable to obtain financing so back on the market! Beautiful home with access to Lake Nockamixon - walk right across the driveway and down to the lake. It's that easy! There's nothing more calming than a view of the water and, with this home, three seasons of the year you can look right out your front windows and out to the lake. A wrap around rocking chair porch, large lot and chemical-free inground pool and deck mean that it's a pleasure to entertain and enjoy the beautiful surroundings. Inside the home a two story entrance hall with the hardwood floors found throughout most of the first floor is flanked by the office and formal dining room. The office has glass French doors and could be used in many different ways. The family room features deep crown molding, wainscoting and a wood burning stone fireplace. This is a warm comfortable room open to the breakfast area and gourmet kitchen. Handsome cherry cabinetry, double wall ovens, cooktop and counter seating make food prep a pleasure. The open floorplan means that you can cook, entertain and enjoy the fireplace. A butler pantry connects the kitchen and dining room. The main floor laundry and half bath complete the first floor; with the laundry room having a separate entrance to the driveway so it can also perform as a mudroom. Rear stairs bring us to the second floor with the master bedroom at the end of the long hallway. Dramatic tray ceiling, plush carpeting, two walk in closets and a separate sitting room means that you can really stretch out and relax. The master bath has all the bells and whistles; double sinks, built-ins, Kohler soaking tub and a separate glass enclosed shower. Three large bedrooms share a beautifully custom tiled hall bath. The basement is partially finished with a two level home theater. The reclining theater seats with cup holders are included! Three car garage, brand new two zone heating, two new water heaters, oversized garden shed and much more midway between Perkasie and Quakertown.
Location
State PA
County Bucks
Area East Rockhill Twp (10112)
Zoning RA
Rooms
Other Rooms Living Room, Dining Room, Primary Bedroom, Sitting Room, Bedroom 2, Bedroom 3, Bedroom 4, Kitchen, Family Room, Office, Media Room
Basement Full, Partially Finished
Interior
Hot Water Electric
Heating Heat Pump(s), Forced Air
Cooling Central A/C
Flooring Carpet, Tile/Brick, Wood
Fireplaces Number 1
Fireplaces Type Stone
Fireplace Y
Heat Source Electric
Laundry Main Floor
Exterior
Parking Features Garage - Side Entry, Inside Access
Garage Spaces 3.0
Pool In Ground
Water Access Y
Water Access Desc Private Access
Roof Type Architectural Shingle,Pitched
Accessibility None
Attached Garage 3
Total Parking Spaces 3
Garage Y
Building
Story 2
Foundation Block
Sewer On Site Septic
Water Well
Architectural Style Colonial
Level or Stories 2
Additional Building Above Grade, Below Grade
New Construction N
Schools
Elementary Schools Diebler
Middle Schools Pennridge North
High Schools Pennridge
School District Pennridge
Others
Senior Community No
Tax ID 12-009-249-001
Ownership Fee Simple
SqFt Source Assessor
Special Listing Condition Standard
Read Less
Want to know what your home might be worth? Contact us for a FREE valuation!
Our team is ready to help you sell your home for the highest possible price ASAP

Bought with Sharon R Otto • Keller Williams Real Estate-Doylestown






