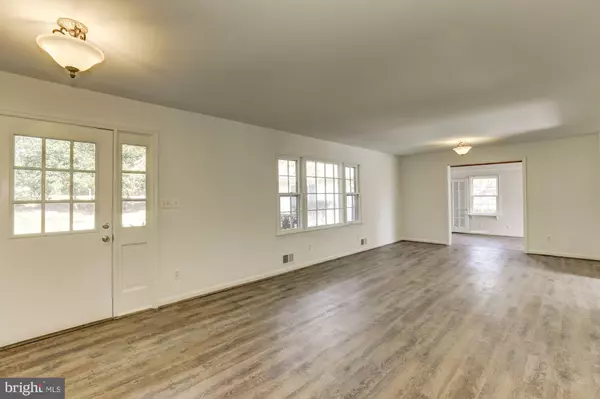$405,000
$399,900
1.3%For more information regarding the value of a property, please contact us for a free consultation.
6763 RILEY RD Warrenton, VA 20187
3 Beds
3 Baths
3,250 SqFt
Key Details
Sold Price $405,000
Property Type Single Family Home
Sub Type Detached
Listing Status Sold
Purchase Type For Sale
Square Footage 3,250 sqft
Price per Sqft $124
Subdivision Broken Hills
MLS Listing ID VAFQ162320
Sold Date 11/27/19
Style Ranch/Rambler
Bedrooms 3
Full Baths 2
Half Baths 1
HOA Y/N N
Abv Grd Liv Area 2,059
Originating Board BRIGHT
Year Built 1973
Annual Tax Amount $4,574
Tax Year 2018
Lot Size 2.000 Acres
Acres 2.0
Lot Dimensions There is a separate lot (tax ID 7905-97-9616) that is included with this sale. Total lot size is 2.87 acres.
Property Description
LAKE FRONT LIVING on NEARLY 3 ACRES! Imagine walking out your back door just steps to the gorgeous, pristine Lake Anne but just Minutes to VA Gateway Town Center w/movies, Trendy Restaurants, Shopping, Splash Fountain, Wegmans & more! This is your opportunity to own a home in one of the fastest growing areas in the country surrounded by massive commercial and residential development. The home itself is very spacious with an open floor plan concept, eat-in kitchen with stainless appliances only 1 year old. The home has been freshly painted and the owner replaced the entire main level floor with a beautiful high quality 5" scratch resistant, laminate floor, she added a lovely synthetic, "lifetime" deck off the back of the home as well and replaced the HVAC. The home has 3 Bedrooms and 2 Full Bathrooms all on the main level with a newly updated Master Bathroom. The lower level walks out to the bak yard and has a huge rec room with a fireplace, 1/2 bath, and additional room that could be used as a den or guest room. There is a very spacious 2-car garage with additional room for storage or work station. There is a separate lot (tax ID 7905-97-9616) that is included with this sale making the entire property almost 3 acres.
Location
State VA
County Fauquier
Zoning R1
Rooms
Basement Fully Finished
Main Level Bedrooms 3
Interior
Heating Heat Pump(s)
Cooling Central A/C
Heat Source Electric
Exterior
Parking Features Garage - Front Entry
Garage Spaces 2.0
Water Access N
View Lake
Accessibility 32\"+ wide Doors
Attached Garage 2
Total Parking Spaces 2
Garage Y
Building
Story 2
Sewer On Site Septic
Water Public
Architectural Style Ranch/Rambler
Level or Stories 2
Additional Building Above Grade, Below Grade
New Construction N
Schools
Middle Schools Auburn
High Schools Kettle Run
School District Fauquier County Public Schools
Others
Senior Community No
Tax ID 7905-97-6792
Ownership Fee Simple
SqFt Source Estimated
Special Listing Condition Standard
Read Less
Want to know what your home might be worth? Contact us for a FREE valuation!
Our team is ready to help you sell your home for the highest possible price ASAP

Bought with Renzo C Falla • RE/MAX Real Estate Connections






