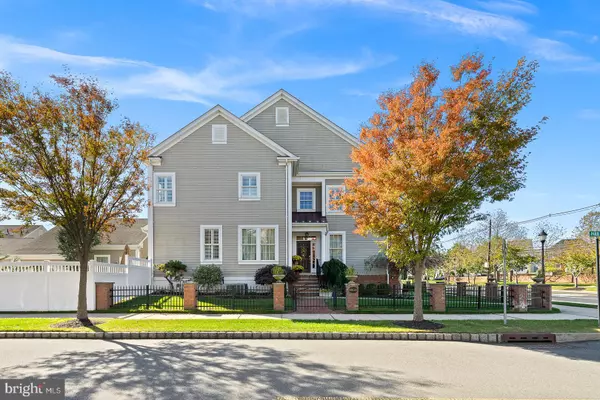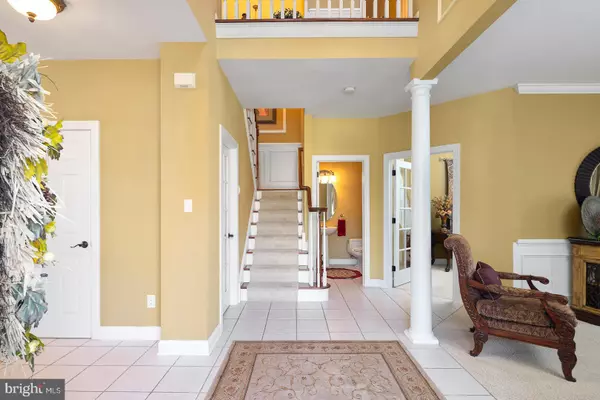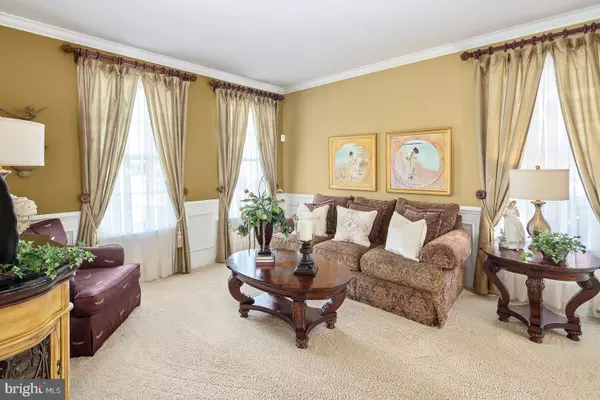$492,000
$492,000
For more information regarding the value of a property, please contact us for a free consultation.
1016 ROBBINSVILLE EDINBURG RD Robbinsville, NJ 08691
3 Beds
3 Baths
2,420 SqFt
Key Details
Sold Price $492,000
Property Type Single Family Home
Sub Type Twin/Semi-Detached
Listing Status Sold
Purchase Type For Sale
Square Footage 2,420 sqft
Price per Sqft $203
Subdivision Town Center
MLS Listing ID NJME287404
Sold Date 12/10/19
Style Traditional
Bedrooms 3
Full Baths 2
Half Baths 1
HOA Y/N N
Abv Grd Liv Area 2,420
Originating Board BRIGHT
Year Built 2006
Annual Tax Amount $12,070
Tax Year 2019
Lot Size 4,792 Sqft
Acres 0.11
Lot Dimensions 0.00 x 0.00
Property Description
Spectacular designer influenced Coach Home V in Town Center Robbinsville. This 3 bed, 2.5 bath red brick home is beautifully appointed with wrought iron fencing and brick columns. Side entry on Park Street, off street parking and a detached garage.All neutral color palate with custom window treatments, 9 foot ceilings, recessed lighting throughout, custom crafted picture mouldings and trim, wainscoting, crown moulding, hardwood floors, tile and carpet.Enter into the center hall flanked by the living room and dining room on either side. Dining room is open to the chef s kitchen with granite counters and stainless appliances and an oversized island perfect for entertaining. The family room has a gas fireplace and is open to the kitchen and breakfast area for easy open concept living.Just off the living room is an office and a half bath. The laundry room is conveniently located steps from the kitchen and leads to your tiered paver patio and detached garage. On the upper level, the master bedroom is a tranquil oasis with a sitting room accessible through french doors, custom woodworking and two walk in closets. The master bath is a personal spa with a jetted tub, double vanity, corian counters and a stall shower.Two other bedrooms share a hall bath with corian counters and a tub. A finished basement completes this spectacular floor plan. If you are looking to move to the Town Center than look no further, you are home.Surround sound, alarm system, central vac. And not to mention, this side of Town Center offers school bus service. Owned solar panels are an energy efficient great addition to this home.
Location
State NJ
County Mercer
Area Robbinsville Twp (21112)
Zoning TC
Rooms
Other Rooms Living Room, Dining Room, Primary Bedroom, Bedroom 2, Bedroom 3, Kitchen, Family Room, Breakfast Room, Laundry, Office
Basement Fully Finished
Interior
Interior Features Breakfast Area, Carpet, Ceiling Fan(s), Chair Railings, Crown Moldings, Efficiency, Family Room Off Kitchen, Floor Plan - Open, Kitchen - Eat-In, Kitchen - Island, Primary Bath(s), Recessed Lighting, Soaking Tub, Stall Shower, Upgraded Countertops, Wainscotting, Walk-in Closet(s), Window Treatments, Wood Floors
Heating Forced Air
Cooling Central A/C, Ceiling Fan(s)
Fireplaces Type Gas/Propane
Equipment Built-In Microwave, Built-In Range, Dishwasher, Dryer, Extra Refrigerator/Freezer, Stainless Steel Appliances, Washer
Fireplace Y
Appliance Built-In Microwave, Built-In Range, Dishwasher, Dryer, Extra Refrigerator/Freezer, Stainless Steel Appliances, Washer
Heat Source Natural Gas
Exterior
Garage Garage - Rear Entry
Garage Spaces 1.0
Water Access N
Roof Type Shingle
Accessibility None
Total Parking Spaces 1
Garage Y
Building
Story 3+
Sewer Public Sewer
Water Public
Architectural Style Traditional
Level or Stories 3+
Additional Building Above Grade, Below Grade
New Construction N
Schools
School District Robbinsville Twp
Others
Senior Community No
Tax ID 12-00008 09-00001
Ownership Fee Simple
SqFt Source Assessor
Acceptable Financing Cash, Conventional, FHA, VA
Listing Terms Cash, Conventional, FHA, VA
Financing Cash,Conventional,FHA,VA
Special Listing Condition Standard
Read Less
Want to know what your home might be worth? Contact us for a FREE valuation!
Our team is ready to help you sell your home for the highest possible price ASAP

Bought with Jeanette M Larkin • Keller Williams Premier






