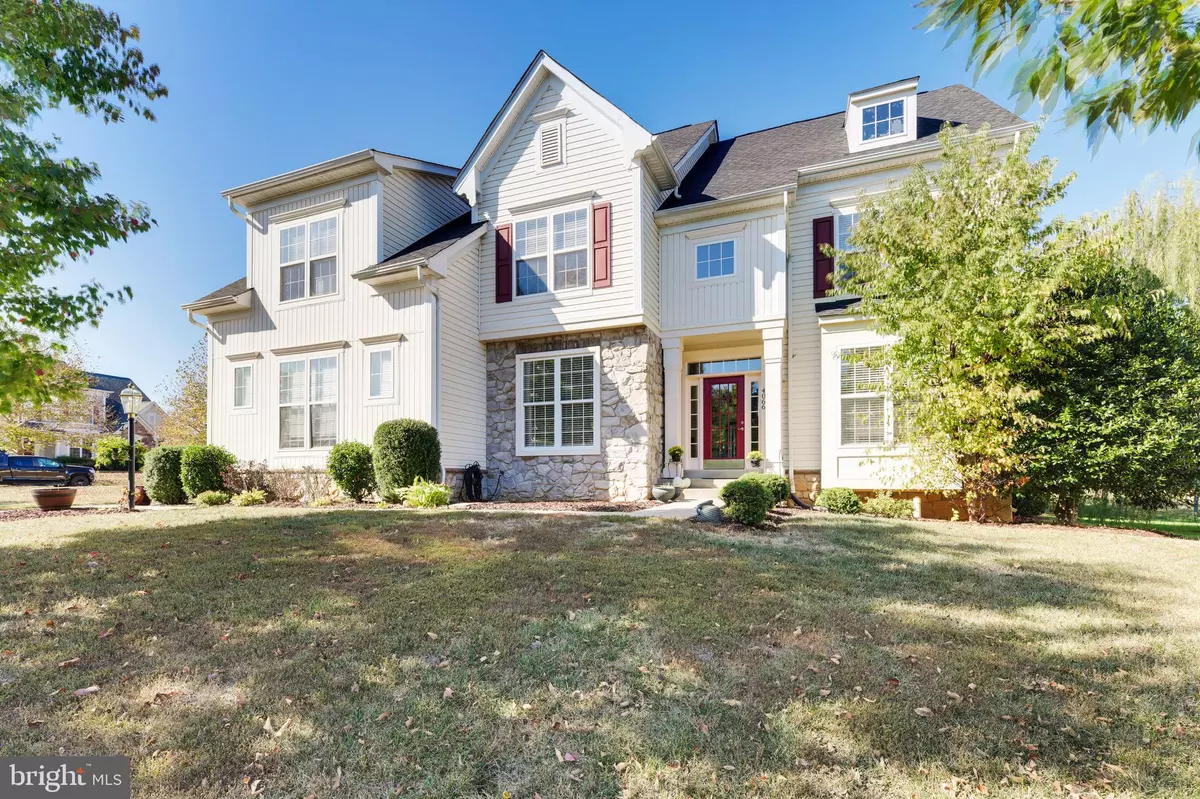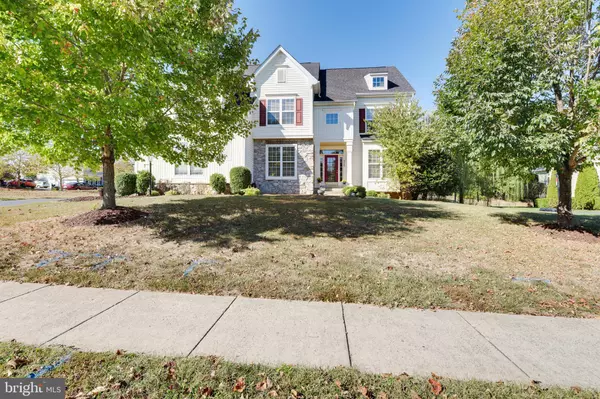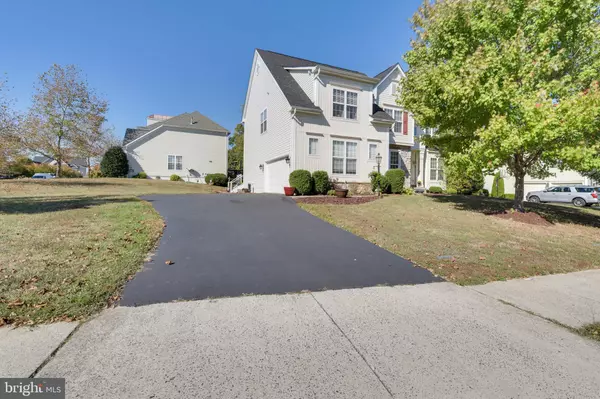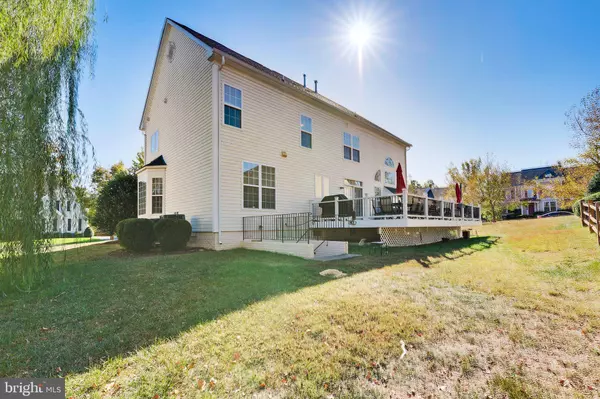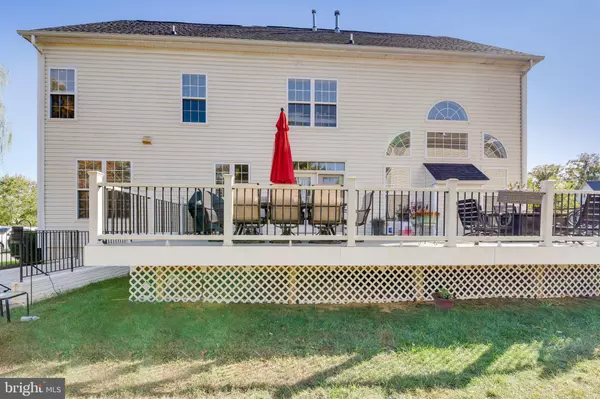$570,000
$579,000
1.6%For more information regarding the value of a property, please contact us for a free consultation.
4066 SHRAYER CT Warrenton, VA 20187
4 Beds
5 Baths
3,207 SqFt
Key Details
Sold Price $570,000
Property Type Single Family Home
Sub Type Detached
Listing Status Sold
Purchase Type For Sale
Square Footage 3,207 sqft
Price per Sqft $177
Subdivision Vint Hill
MLS Listing ID VAFQ162622
Sold Date 12/11/19
Style Colonial
Bedrooms 4
Full Baths 4
Half Baths 1
HOA Fees $55/mo
HOA Y/N Y
Abv Grd Liv Area 3,207
Originating Board BRIGHT
Year Built 2004
Annual Tax Amount $4,347
Tax Year 2018
Lot Size 0.319 Acres
Acres 0.32
Property Description
GORGEOUS Remodeled 3 Level detached home in the sought after neighborhood Vint Hill Landbay. 4 Spacious Bedrooms, 4.5 REFINISHED Bathrooms, Fully finished walkout stairs basement with extra spacious den (potential bedroom if new buyer adds egress window), additional storage rooms, and PORCELAIN wood looking tile floors! Enjoy cooking in the remodeled kitchen with granite counter tops and stainless steel appliances. Beautiful remodeled hardwood floors on the main level and carpet on the upper level/bedrooms. Roof was replaced in 2018, additional walkout deck built in 2017 and BRAND NEW DUAL ZONED HVAC SYSTEM INSTALLED in JULY 2019! Community offers a beautiful, huge, pool and many more! Visit vinthill.com for more info on this beautiful community! OPEN HOUSE Sunday October 20th, 2-4pm. Come and see it before it's gone!
Location
State VA
County Fauquier
Zoning PR
Rooms
Basement Walkout Stairs, Fully Finished
Interior
Interior Features Carpet, Dining Area, Kitchen - Island, Kitchen - Eat-In, Primary Bath(s), Pantry, Tub Shower, Upgraded Countertops, Walk-in Closet(s), Wood Floors
Heating Forced Air
Cooling Central A/C
Flooring Hardwood, Carpet
Equipment Built-In Microwave, Dishwasher, Disposal, Dryer, Icemaker, Oven/Range - Electric, Refrigerator, Stainless Steel Appliances, Washer, Water Heater
Fireplace Y
Appliance Built-In Microwave, Dishwasher, Disposal, Dryer, Icemaker, Oven/Range - Electric, Refrigerator, Stainless Steel Appliances, Washer, Water Heater
Heat Source Electric
Exterior
Parking Features Garage - Side Entry, Garage Door Opener, Built In
Garage Spaces 2.0
Amenities Available Pool - Outdoor
Water Access N
Accessibility Level Entry - Main
Attached Garage 2
Total Parking Spaces 2
Garage Y
Building
Story 3+
Sewer Public Sewer
Water Public
Architectural Style Colonial
Level or Stories 3+
Additional Building Above Grade, Below Grade
Structure Type 2 Story Ceilings,9'+ Ceilings
New Construction N
Schools
Elementary Schools Greenville
Middle Schools Auburn
High Schools Kettle Run
School District Fauquier County Public Schools
Others
Senior Community No
Tax ID 7915-94-4809
Ownership Fee Simple
SqFt Source Assessor
Acceptable Financing Conventional, Cash
Listing Terms Conventional, Cash
Financing Conventional,Cash
Special Listing Condition Standard
Read Less
Want to know what your home might be worth? Contact us for a FREE valuation!
Our team is ready to help you sell your home for the highest possible price ASAP

Bought with Elizabeth Kachmar • TTR Sotheby's International Realty


