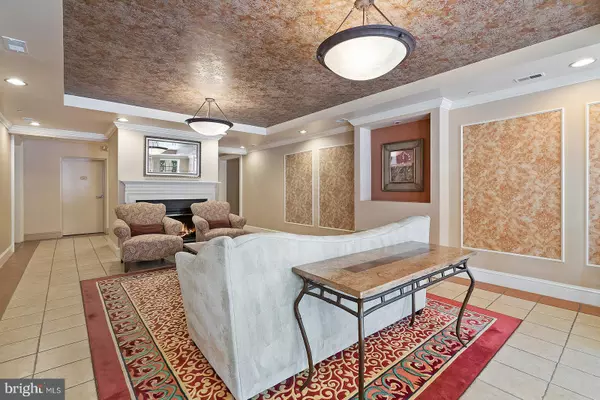$299,500
$299,500
For more information regarding the value of a property, please contact us for a free consultation.
6696 CLUB HOUSE LN #103 Warrenton, VA 20187
2 Beds
2 Baths
1,762 SqFt
Key Details
Sold Price $299,500
Property Type Condo
Sub Type Condo/Co-op
Listing Status Sold
Purchase Type For Sale
Square Footage 1,762 sqft
Price per Sqft $169
Subdivision Suffield Meadows
MLS Listing ID VAFQ161708
Sold Date 12/10/19
Style Other
Bedrooms 2
Full Baths 2
Condo Fees $480/mo
HOA Y/N N
Abv Grd Liv Area 1,762
Originating Board BRIGHT
Year Built 2006
Annual Tax Amount $2,757
Tax Year 2018
Property Description
Beautiful 2 Bedroom 2 Bath condo w/ private Den/Guest Room, and Sunroom in Award-winning 55+ Community. This bright and sunny corner unit offers an open floor plan, crown molding throughout, new carpet and custom 2" wood blinds. Picturesque views can be found from all windows of the meticulously manicured courtyard. The kitchen is equipped with white cabinets, new hardware and Corian countertops. Master Bath has a large double sink vanity, walk-in shower with glass doors and separate jetted jacuzzi tub. A storage unit is accessible thru the garage. Gym is located in the basement of this building. Community amenities include: swimming pool, community clubhouse, exercise room, english gardens, walking paths, patios, barbershop, spa services, and restaurants. Each floor has trash chute and recycling. Water and trash are included in HOA monthly fees. **BENEFIT OF OWNERSHIP** Being an owner here gives you first priority at the Villas. The Villa is a beautiful Assisted Living Facility on Suffield Meadows campus. Close to DC it sits between shops and restaurants in Gainesville and quaint country lifestyle of downtown Warrenton.
Location
State VA
County Fauquier
Zoning RA
Rooms
Other Rooms Living Room, Dining Room, Primary Bedroom, Den, Bedroom 1, Bathroom 1, Primary Bathroom
Main Level Bedrooms 2
Interior
Interior Features Ceiling Fan(s), Chair Railings, Combination Kitchen/Living, Combination Dining/Living, Entry Level Bedroom, Primary Bath(s), Stall Shower
Heating Heat Pump(s)
Cooling Ceiling Fan(s), Central A/C, Heat Pump(s)
Flooring Hardwood, Carpet, Ceramic Tile
Equipment Built-In Microwave, Dishwasher, Washer/Dryer Stacked, Exhaust Fan, Icemaker, Refrigerator
Fireplace N
Appliance Built-In Microwave, Dishwasher, Washer/Dryer Stacked, Exhaust Fan, Icemaker, Refrigerator
Heat Source Natural Gas
Laundry Main Floor
Exterior
Parking Features Underground
Garage Spaces 1.0
Utilities Available Cable TV Available, Natural Gas Available
Amenities Available Club House, Common Grounds, Exercise Room, Party Room, Pool - Outdoor, Retirement Community, Swimming Pool
Water Access N
Accessibility Elevator, 32\"+ wide Doors, 36\"+ wide Halls, Accessible Switches/Outlets, Level Entry - Main
Attached Garage 1
Total Parking Spaces 1
Garage Y
Building
Story 1
Sewer Public Sewer
Water Public
Architectural Style Other
Level or Stories 1
Additional Building Above Grade, Below Grade
Structure Type Dry Wall
New Construction N
Schools
Elementary Schools C. H. Ritchie
Middle Schools Marshall
High Schools Kettle Run
School District Fauquier County Public Schools
Others
Pets Allowed Y
HOA Fee Include Common Area Maintenance,Lawn Maintenance,Pool(s),Recreation Facility,Snow Removal,Sewer,Water
Senior Community Yes
Age Restriction 55
Tax ID 6995-79-0180 103
Ownership Condominium
Horse Property Y
Special Listing Condition Standard
Pets Allowed Breed Restrictions
Read Less
Want to know what your home might be worth? Contact us for a FREE valuation!
Our team is ready to help you sell your home for the highest possible price ASAP

Bought with Tammy L Roop • CENTURY 21 New Millennium






