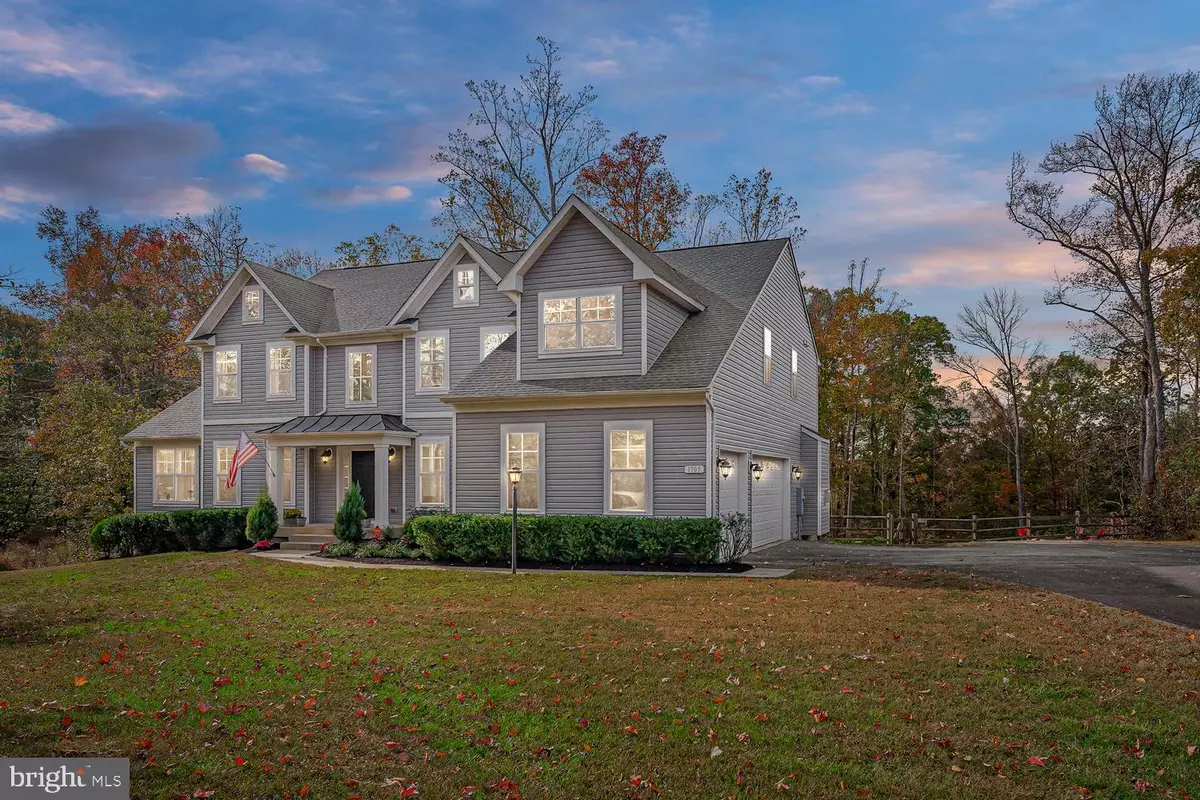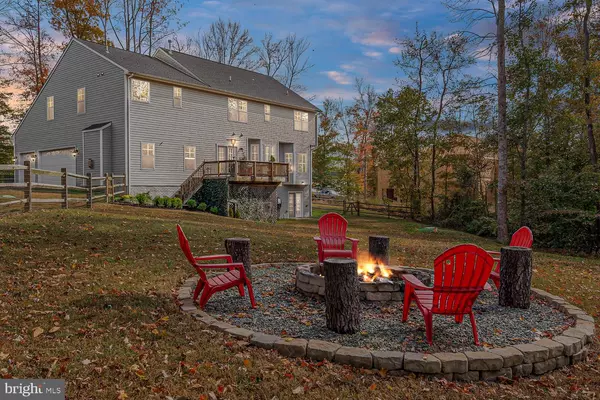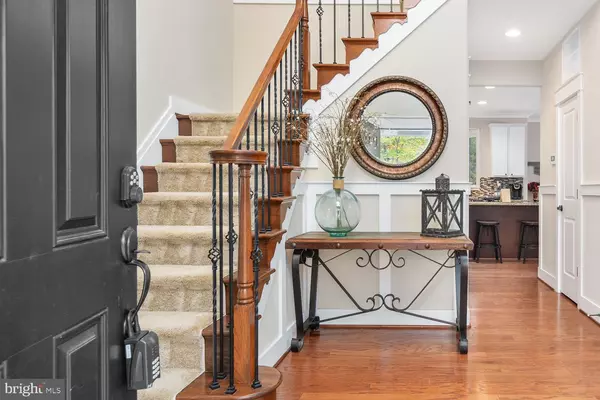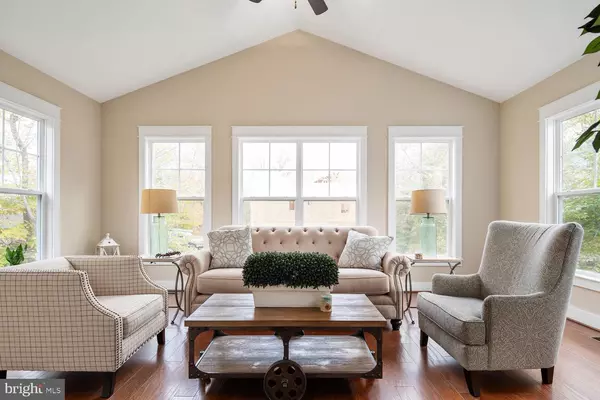$545,000
$544,900
For more information regarding the value of a property, please contact us for a free consultation.
1705 CAMP GEARY LN Stafford, VA 22554
4 Beds
4 Baths
5,034 SqFt
Key Details
Sold Price $545,000
Property Type Single Family Home
Sub Type Detached
Listing Status Sold
Purchase Type For Sale
Square Footage 5,034 sqft
Price per Sqft $108
Subdivision Camp Geary Estates
MLS Listing ID VAST216428
Sold Date 12/13/19
Style Colonial
Bedrooms 4
Full Baths 3
Half Baths 1
HOA Y/N N
Abv Grd Liv Area 3,834
Originating Board BRIGHT
Year Built 2015
Annual Tax Amount $4,554
Tax Year 2018
Lot Size 2.355 Acres
Acres 2.36
Property Description
LUXURY ESTATE LIVING AT ITS FINEST ON 2.3 ACRES! SHOWS LIKE A MODEL! 3 FINISHED LEVELS, 3 CAR GARAGE & OVER 5000 SQFT! ALMOST NEW CONSTRUCTION, ONLY 4 YEARS OLD! OVER $50,000 IN UPGRADES! A Commuters dream!! ONLY 3 MILES TO THE VRE! Nestled on a 2.3 acre wooded lot that backs to trees, in the quiet and peaceful community of Camp Geary Estates away from the busyness of traffic and congestion; less than 2 miles from the Aquia Landing Park & Beach overlooking Aquia Creek and Potomac River with beaches, swimming, kayaking, sunning, picnic pavilions and entertaining! You will experience the luxury, meticulous care & detail when you step into the foyer of this amazing luxury estate home! 9 Ft ceilings, upstairs laundry room with cabinets, upgraded staircase with Iron Spindles, Stone Gas Fireplace, crown molding throughout, upgraded carpet & padding, deck off the kitchen with stairs to the back yard! Too many upgrades to mention! The private office/library off the foyer featuring french glass doors is perfect for teleworking from home on the COMCAST HIGH SPEED INTERNET available in this community!The Large bright Sunroom is great for entertaining, quiet chats or time alone reading a book and brings in an abundance of natural sunlight and a scenic view of nature that surrounds this iconic home.Spacious master bedroom suite with Cathedral Ceiling, deluxe walk-in closets, two sitting areas for reading or relaxing, sitting area with an 18th Century custom wood design decor; all in the privacy and solitude of the owners suite! Luxury Master Bath with large soaking tub and separate shower, dual vanities! The luxury kitchen has a bright open design featuring granite countertops, upgraded stainless steel appliances, double ovens, separate microwave, downdraft gas cooktop on granite Island, upgraded tile backsplash; upgraded 42 inch white cabinets, large oversized walk-in pantry, gleaming hardwood floors & recessed lighting.The finished walk-out basement is amazing! Features a custom designed Home Theater Room with mounted screen, projector, surround sound, theater seats and furnishings. All media room, basement furnishings and equipment is negotiable and could remain! Owners say let s discuss!!!The basement also has an open recreation area perfect for a pool or ping pong table! Plenty of needed storage space available also in the utility area.Relax and enjoy the fall evenings around the custom Fire Pit in the backyard with friends an family!Located across the street from the Crow's Nest nature preserve with kayak launch and nature hiking trails.You will enjoy the privacy and serenity of the 2.3 acre lot, along with the convenience of being close to the VRE, I-95, shopping, schools, Quantico Base and the new Stafford Hospital Center! Close to everything you need!
Location
State VA
County Stafford
Zoning A2
Rooms
Other Rooms Media Room
Basement Fully Finished, Heated, Rear Entrance, Walkout Level
Interior
Interior Features Carpet, Ceiling Fan(s), Chair Railings, Dining Area, Family Room Off Kitchen, Floor Plan - Open, Formal/Separate Dining Room, Kitchen - Eat-In, Kitchen - Island, Kitchen - Table Space, Recessed Lighting, Pantry, Soaking Tub, Sprinkler System, Store/Office, Walk-in Closet(s), Water Treat System, Window Treatments
Hot Water Propane
Heating Heat Pump(s)
Cooling Central A/C
Flooring Carpet, Ceramic Tile
Fireplaces Number 1
Fireplaces Type Fireplace - Glass Doors, Gas/Propane, Insert, Stone
Equipment Built-In Microwave, Cooktop - Down Draft, Dishwasher, Disposal, Dryer, Oven - Double, Refrigerator, Stainless Steel Appliances, Washer, Water Heater, Water Conditioner - Owned
Fireplace Y
Appliance Built-In Microwave, Cooktop - Down Draft, Dishwasher, Disposal, Dryer, Oven - Double, Refrigerator, Stainless Steel Appliances, Washer, Water Heater, Water Conditioner - Owned
Heat Source Propane - Leased
Laundry Has Laundry, Upper Floor
Exterior
Exterior Feature Deck(s)
Parking Features Garage - Side Entry
Garage Spaces 3.0
Utilities Available Cable TV Available, Fiber Optics Available, Propane
Water Access N
Roof Type Asphalt
Accessibility None
Porch Deck(s)
Attached Garage 3
Total Parking Spaces 3
Garage Y
Building
Story 3+
Sewer Septic = # of BR
Water Well
Architectural Style Colonial
Level or Stories 3+
Additional Building Above Grade, Below Grade
Structure Type 9'+ Ceilings,Cathedral Ceilings,High
New Construction N
Schools
Elementary Schools Stafford
Middle Schools Stafford
High Schools Brooke Point
School District Stafford County Public Schools
Others
Senior Community No
Tax ID 40-B-5-A-108
Ownership Fee Simple
SqFt Source Assessor
Security Features Security System,Motion Detectors,Monitored
Acceptable Financing VA, VHDA, FHA, Conventional, Cash
Listing Terms VA, VHDA, FHA, Conventional, Cash
Financing VA,VHDA,FHA,Conventional,Cash
Special Listing Condition Standard
Read Less
Want to know what your home might be worth? Contact us for a FREE valuation!
Our team is ready to help you sell your home for the highest possible price ASAP

Bought with Lisa A Lisjak • CENTURY 21 New Millennium






