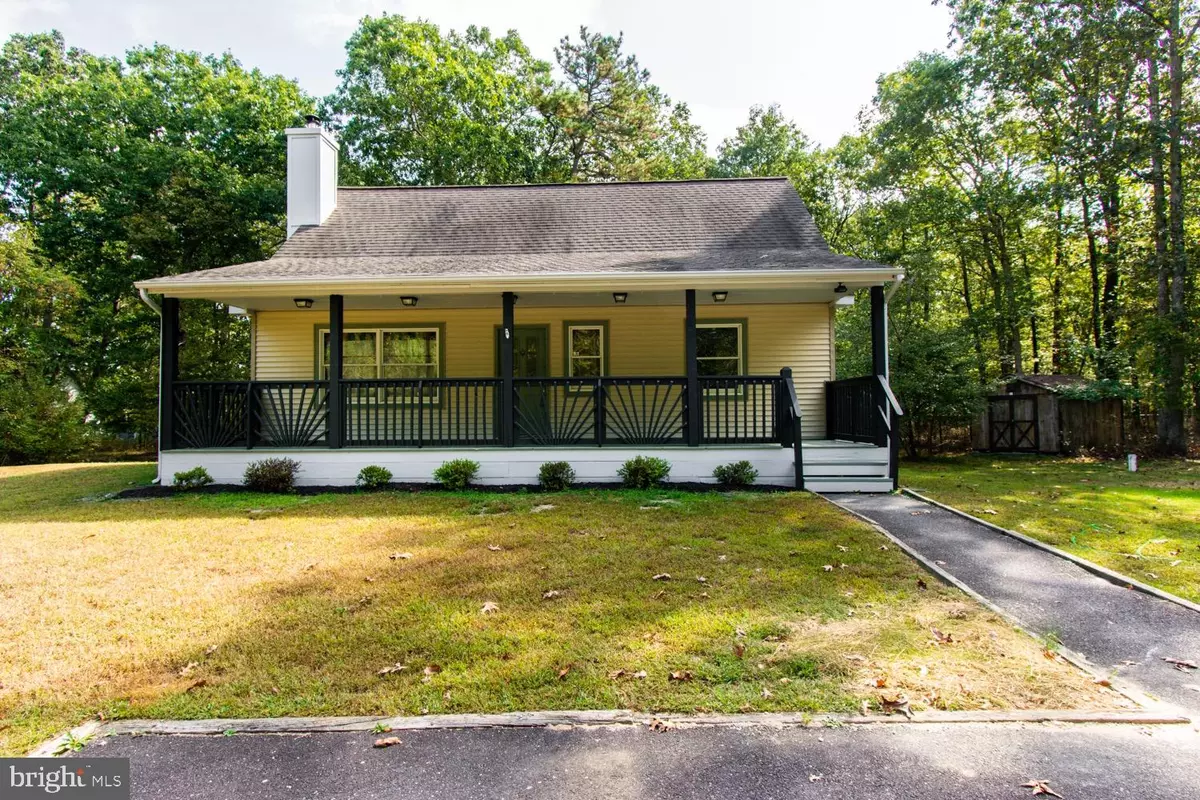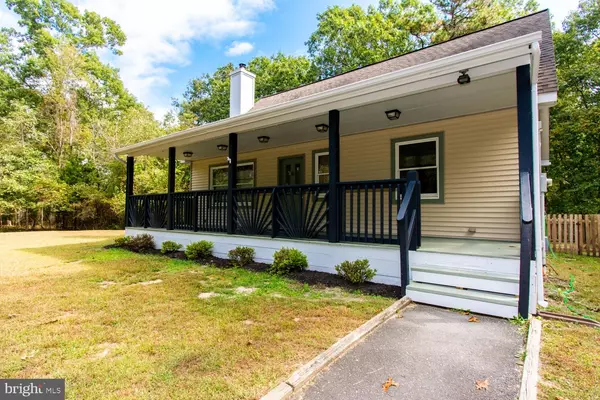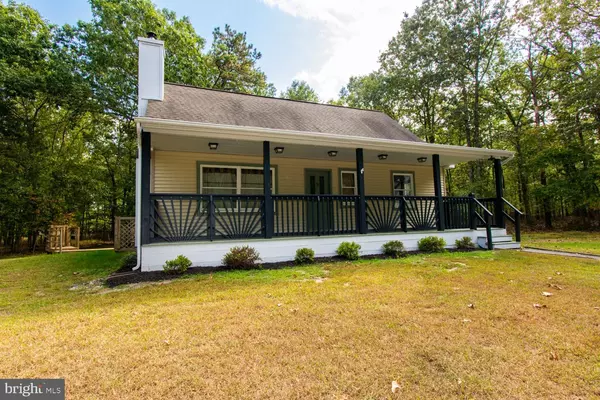$241,250
$254,900
5.4%For more information regarding the value of a property, please contact us for a free consultation.
6396 BEACON AVE Mays Landing, NJ 08330
3 Beds
2 Baths
1,600 SqFt
Key Details
Sold Price $241,250
Property Type Single Family Home
Sub Type Detached
Listing Status Sold
Purchase Type For Sale
Square Footage 1,600 sqft
Price per Sqft $150
Subdivision None Available
MLS Listing ID NJAC111690
Sold Date 12/13/19
Style Cape Cod
Bedrooms 3
Full Baths 2
HOA Y/N N
Abv Grd Liv Area 1,600
Originating Board BRIGHT
Year Built 1990
Annual Tax Amount $6,331
Tax Year 2018
Lot Size 3.950 Acres
Acres 3.95
Lot Dimensions 0.00 x 0.00
Property Description
If you are looking for that country cottage in the woods, then look no further. This charming Cape Cod in the Pinelands of Atlantic County has much to offer. Situation on almost 4 acres of wooded land, this home has an open floor plan and features a great room with a wood stove and vaulted tongue & groove cedar ceiling and an eat-in kitchen with beautiful exposed beams. The main level has 2 spacious bedrooms, full bathroom and laundry. Walk upstairs to the amazing loft with skylights and beautiful hardwood floors. The master bedroom features a wood burning fireplace, master bathroom and an impressive walk-in closet. Outside this home has a paved driveway leading to the 2-story detached garage with an attached shed for additional storage. The 2nd floor of the garage has endless possibilities. A large conex box and 10 x 14 shed offer even more storage capabilities. The crawl space is over 4 feet high with a concrete floor. The back yard is partially fenced and comes complete with wood play center. The large deck off the kitchen features an additional area for a hot tub and access to a future above ground pool and has electrical hook-up for both. This home is extremely eco-friendly with a vertical geothermal heating & cooling system. This home is a must see!
Location
State NJ
County Atlantic
Area Hamilton Twp (20112)
Zoning FA20
Rooms
Other Rooms Living Room, Primary Bedroom, Bedroom 2, Bedroom 3, Kitchen, Loft, Bathroom 2, Primary Bathroom
Main Level Bedrooms 2
Interior
Interior Features Kitchen - Eat-In, Skylight(s), Walk-in Closet(s), Wood Stove
Hot Water Electric, Other
Heating Other
Cooling Geothermal
Flooring Carpet, Hardwood, Laminated, Tile/Brick
Fireplaces Number 1
Equipment Built-In Microwave, Refrigerator, Dishwasher, Oven/Range - Electric, Dryer, Washer
Fireplace Y
Appliance Built-In Microwave, Refrigerator, Dishwasher, Oven/Range - Electric, Dryer, Washer
Heat Source Geo-thermal
Laundry Main Floor
Exterior
Parking Features Garage - Front Entry, Additional Storage Area
Garage Spaces 2.0
Fence Wood
Water Access N
Accessibility None
Total Parking Spaces 2
Garage Y
Building
Story 1.5
Foundation Crawl Space
Sewer On Site Septic
Water Well
Architectural Style Cape Cod
Level or Stories 1.5
Additional Building Above Grade, Below Grade
New Construction N
Schools
School District Hamilton Township Public Schools
Others
Senior Community No
Tax ID 12-00611-00001
Ownership Fee Simple
SqFt Source Assessor
Acceptable Financing Cash, Conventional, FHA, FHA 203(b), USDA, VA
Listing Terms Cash, Conventional, FHA, FHA 203(b), USDA, VA
Financing Cash,Conventional,FHA,FHA 203(b),USDA,VA
Special Listing Condition Standard
Read Less
Want to know what your home might be worth? Contact us for a FREE valuation!
Our team is ready to help you sell your home for the highest possible price ASAP

Bought with Lawrence "Larry" Malone • RE/MAX Realty Group






