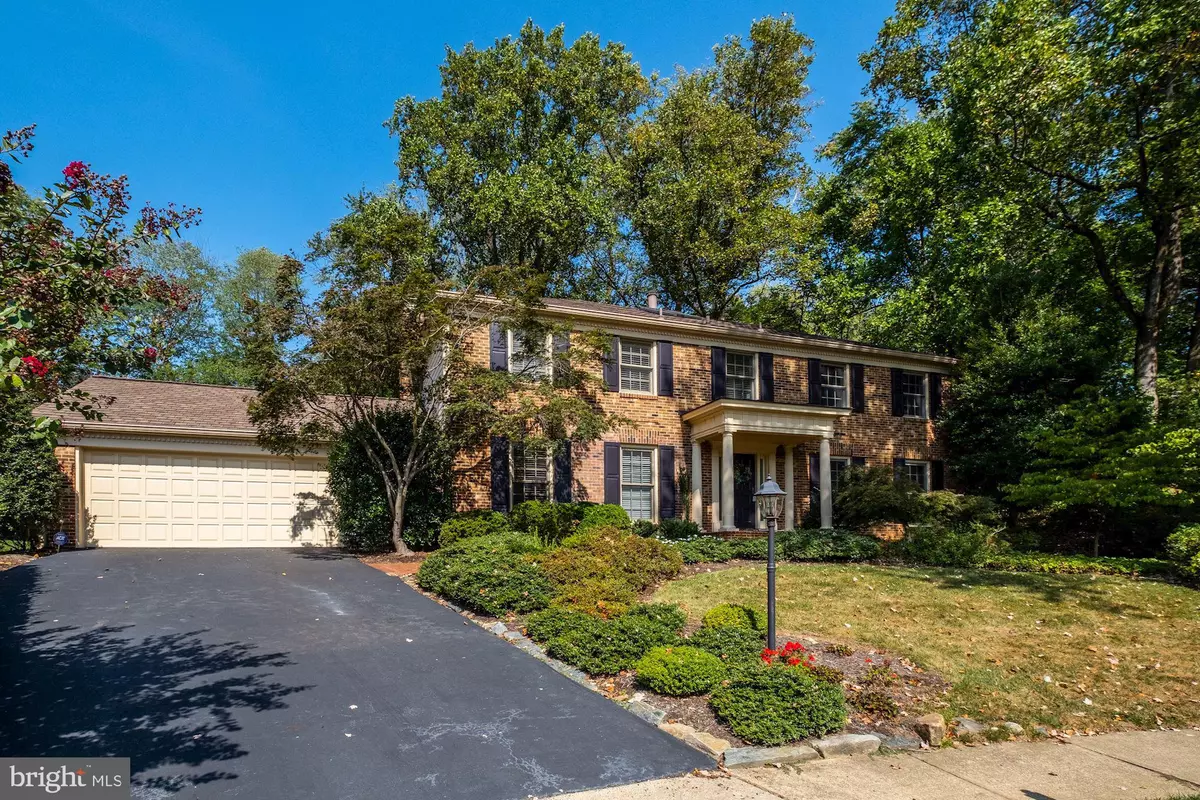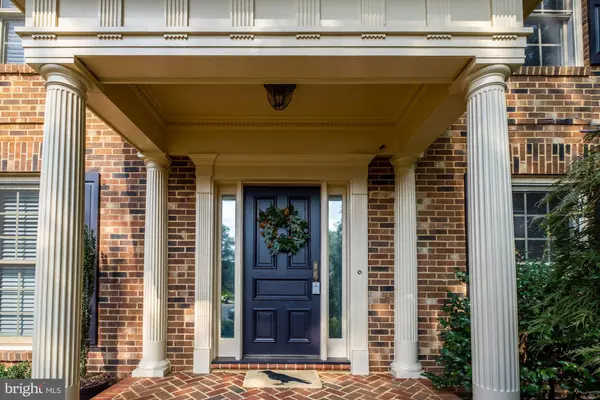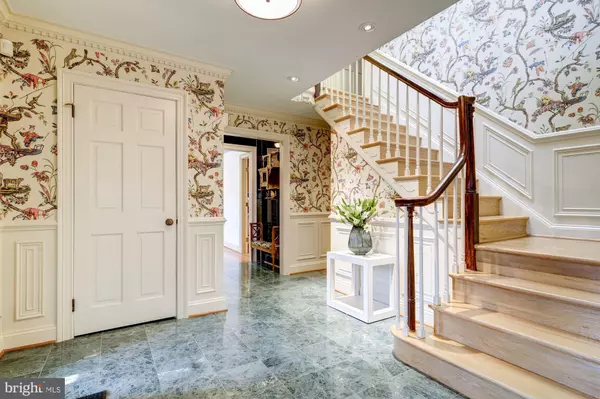$1,180,000
$1,249,000
5.5%For more information regarding the value of a property, please contact us for a free consultation.
1310 ROUND OAK CT Mclean, VA 22101
5 Beds
4 Baths
4,510 SqFt
Key Details
Sold Price $1,180,000
Property Type Single Family Home
Sub Type Detached
Listing Status Sold
Purchase Type For Sale
Square Footage 4,510 sqft
Price per Sqft $261
Subdivision The Dogwoods At Langley
MLS Listing ID VAFX1092546
Sold Date 12/23/19
Style Colonial
Bedrooms 5
Full Baths 3
Half Baths 1
HOA Fees $34/ann
HOA Y/N Y
Abv Grd Liv Area 3,600
Originating Board BRIGHT
Year Built 1974
Annual Tax Amount $12,981
Tax Year 2019
Lot Size 0.533 Acres
Acres 0.53
Property Description
Beautiful grand colonial on quiet cul-de-sac in McLean s Dogwoods community, loaded with character and natural light! HUGE 23,000+ sq. ft. lot with two-car garage, and newly hardscaped patio in back. Located in sought-after Franklin Sherman/Longfellow/McLean High School pyramid and community has easy access to DC (one-stoplight), GW Parkway, and Crystal City! Walk in to the elegant foyer and see your large formal living room (grand piano?). Formal dining room has loads of space for over-sized dining table and more! The heart of the main level is the open kitchen with access to the beautiful family room and adjoining extra dining/entertaining space! Natural light pours in from the back of the house through the 6 large windows of the bump-out addition! Kitchen has stainless steel appliances, double ovens, extra counter and cabinet space, and eat-in breakfast nook! Finishing out the main level is large separate office and powder room. Top level features 4 total bedrooms, and two baths. The Master Suite has 3 incredible walk-in closets (check out the photos) and master bath with separate shower and soaking tub. Basement is perfect for family room/recreation/game room and has extra bedroom/office with full bath that could be used as a guest suite!
Location
State VA
County Fairfax
Zoning 121
Rooms
Basement Full, Connecting Stairway, Fully Finished, Outside Entrance
Interior
Interior Features Crown Moldings, Formal/Separate Dining Room, Kitchen - Eat-In, Kitchen - Island, Kitchen - Table Space, Primary Bath(s), Skylight(s), Walk-in Closet(s), Wet/Dry Bar, Window Treatments, Wood Floors
Hot Water Oil
Heating Heat Pump - Oil BackUp
Cooling Central A/C
Fireplaces Number 1
Equipment Dishwasher, Disposal, Dryer, Oven - Double, Refrigerator, Stainless Steel Appliances, Washer, Cooktop
Furnishings No
Fireplace Y
Appliance Dishwasher, Disposal, Dryer, Oven - Double, Refrigerator, Stainless Steel Appliances, Washer, Cooktop
Heat Source Oil
Laundry Main Floor
Exterior
Garage Additional Storage Area, Garage - Front Entry, Garage Door Opener
Garage Spaces 2.0
Waterfront N
Water Access N
Accessibility Other
Attached Garage 2
Total Parking Spaces 2
Garage Y
Building
Story 3+
Sewer Public Sewer
Water Public
Architectural Style Colonial
Level or Stories 3+
Additional Building Above Grade, Below Grade
New Construction N
Schools
Elementary Schools Franklin Sherman
Middle Schools Longfellow
High Schools Mclean
School District Fairfax County Public Schools
Others
Senior Community No
Tax ID 0312 19 0051
Ownership Fee Simple
SqFt Source Assessor
Special Listing Condition Standard
Read Less
Want to know what your home might be worth? Contact us for a FREE valuation!
Our team is ready to help you sell your home for the highest possible price ASAP

Bought with Kathryn G Chmura • Keller Williams Realty






