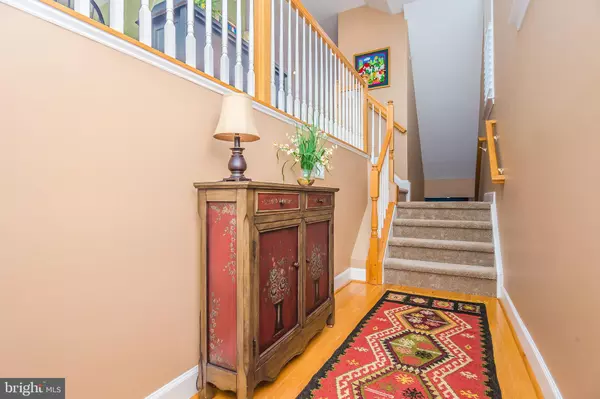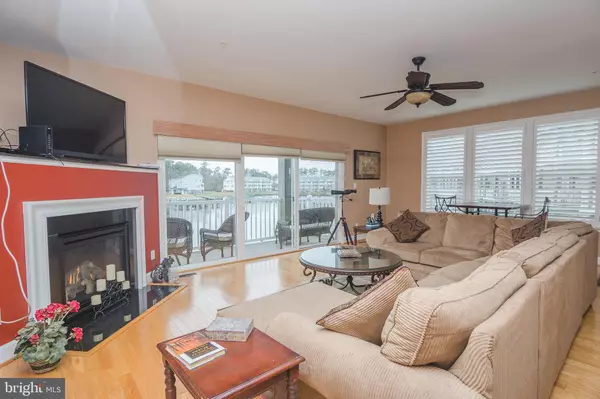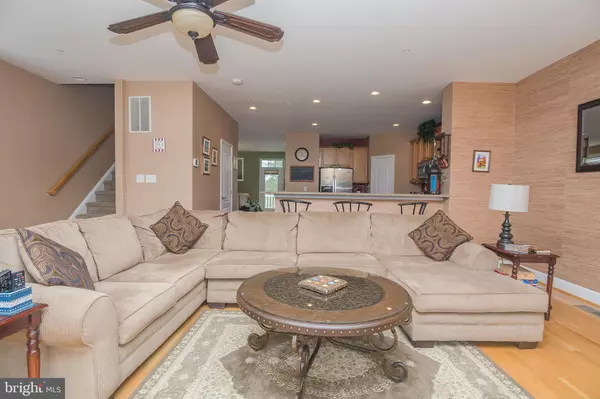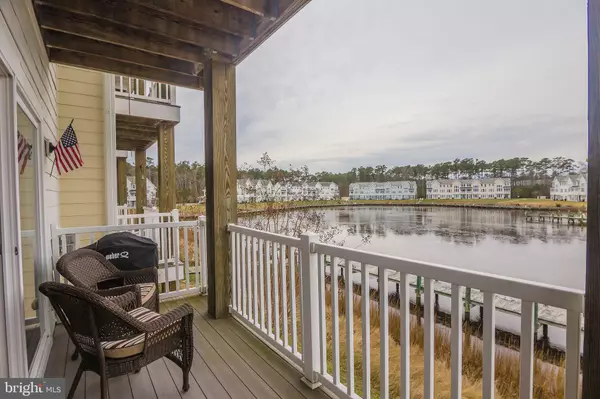$355,000
$369,000
3.8%For more information regarding the value of a property, please contact us for a free consultation.
10900 HOLYSTONE LN #208 Berlin, MD 21811
4 Beds
4 Baths
2,844 SqFt
Key Details
Sold Price $355,000
Property Type Condo
Sub Type Condo/Co-op
Listing Status Sold
Purchase Type For Sale
Square Footage 2,844 sqft
Price per Sqft $124
Subdivision Glenriddle
MLS Listing ID MDWO103056
Sold Date 12/30/19
Style Other
Bedrooms 4
Full Baths 3
Half Baths 1
Condo Fees $282/mo
HOA Fees $249/mo
HOA Y/N Y
Abv Grd Liv Area 2,844
Originating Board BRIGHT
Year Built 2009
Annual Tax Amount $3,238
Tax Year 2019
Property Description
HUGE PRICE REDUCTION INCLUDES DEEDED BOAT SLIP!! SELLER SAID BRING AND OFFER READY TO MAKE A DEAL!!End unit townhouse with lagoon and creek views from all windows. Largest square footage off all the waterfront townhouses! Living room with gas fireplace and hardwood floors opens to balcony overlooking the Marina. Large kitchen with SS appliances, granite counter tops, large breakfast bar and hardwood floors. Separate dining room opens to balcony with views of Herring Creek. Also boasts hardwood floors and plenty of natural light. Top floor features Master Bedroom with balcony overlooking the Marina, large walk-in closet and Master Bath with shower, garden tub and double sinks. 2 additional bedrooms with Herring Creek views and a full bath complete the top floor. Lower level has another living room, bedroom, full bath and laundry/utility room. Also access to the outside and views of the Marina and a 2 car garage. Community offers outdoor pool, exercise room, sauna, hot tub, tennis courts and golf available for a fee. On-site property manager to assist with any issues you might have. Easy access to all Ocean City has to offer but private enough to enjoy some peace and quiet!There is a $500 one time Buyer fee due at settlement to Glen Riddle for Capital improvements
Location
State MD
County Worcester
Area West Ocean City (85)
Zoning R1
Rooms
Other Rooms Living Room, Dining Room, Primary Bedroom, Bedroom 2, Bedroom 3, Bedroom 4, Kitchen, Family Room, Bathroom 1, Bathroom 2, Primary Bathroom
Interior
Interior Features Breakfast Area, Carpet, Ceiling Fan(s), Crown Moldings, Dining Area, Floor Plan - Open, Primary Bath(s), Primary Bedroom - Bay Front, Recessed Lighting, Upgraded Countertops, Walk-in Closet(s), Window Treatments, Wood Floors
Hot Water Natural Gas
Heating Central, Forced Air
Cooling Ceiling Fan(s), Central A/C, Heat Pump(s)
Flooring Carpet, Ceramic Tile, Hardwood
Fireplaces Number 1
Fireplaces Type Fireplace - Glass Doors, Gas/Propane, Mantel(s)
Equipment Built-In Microwave, Dishwasher, Disposal, Dryer, Oven - Self Cleaning, Refrigerator, Washer, Water Heater
Furnishings No
Fireplace Y
Window Features Double Pane,Screens,Sliding
Appliance Built-In Microwave, Dishwasher, Disposal, Dryer, Oven - Self Cleaning, Refrigerator, Washer, Water Heater
Heat Source Natural Gas
Laundry Lower Floor, Has Laundry, Washer In Unit, Dryer In Unit
Exterior
Exterior Feature Balconies- Multiple
Garage Additional Storage Area, Garage - Front Entry, Garage Door Opener, Inside Access
Garage Spaces 4.0
Utilities Available Cable TV Available, Under Ground
Amenities Available Billiard Room, Club House, Common Grounds, Community Center, Concierge, Exercise Room, Game Room, Gated Community, Golf Course Membership Available, Hot tub, Meeting Room, Party Room, Pool - Outdoor, Tennis Courts
Waterfront Y
Waterfront Description Boat/Launch Ramp,Private Dock Site
Water Access Y
Water Access Desc Boat - Powered,Canoe/Kayak,Fishing Allowed,Personal Watercraft (PWC),Private Access
View Creek/Stream, Marina
Roof Type Architectural Shingle
Accessibility None
Porch Balconies- Multiple
Attached Garage 2
Total Parking Spaces 4
Garage Y
Building
Lot Description Bulkheaded, Cleared, Stream/Creek
Story 3+
Sewer Public Sewer
Water Public
Architectural Style Other
Level or Stories 3+
Additional Building Above Grade, Below Grade
New Construction N
Schools
Elementary Schools Ocean City
Middle Schools Stephen Decatur
High Schools Stephen Decatur
School District Worcester County Public Schools
Others
Pets Allowed Y
HOA Fee Include Common Area Maintenance,Ext Bldg Maint,Health Club,Insurance,Lawn Care Front,Lawn Care Rear,Lawn Care Side,Lawn Maintenance,Management,Pier/Dock Maintenance,Pool(s),Recreation Facility,Reserve Funds,Road Maintenance,Sauna,Security Gate,Snow Removal,Trash
Senior Community No
Tax ID 10-766311
Ownership Condominium
Security Features Carbon Monoxide Detector(s),Security System,Smoke Detector
Acceptable Financing Cash, Conventional, Exchange, FHA, VA
Listing Terms Cash, Conventional, Exchange, FHA, VA
Financing Cash,Conventional,Exchange,FHA,VA
Special Listing Condition Standard
Pets Description Cats OK, Dogs OK
Read Less
Want to know what your home might be worth? Contact us for a FREE valuation!
Our team is ready to help you sell your home for the highest possible price ASAP

Bought with Michael C Ross • Newport Bay Realty






