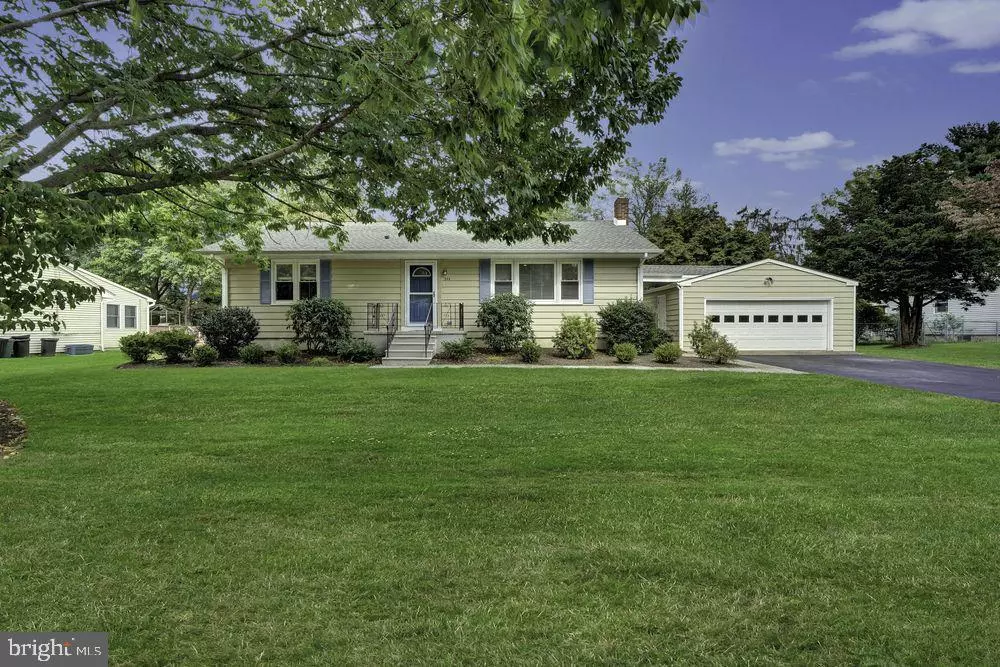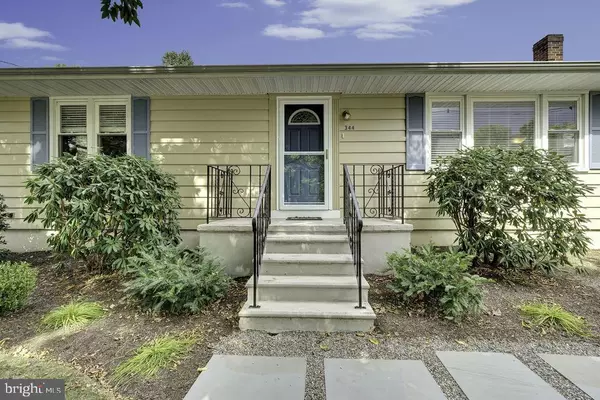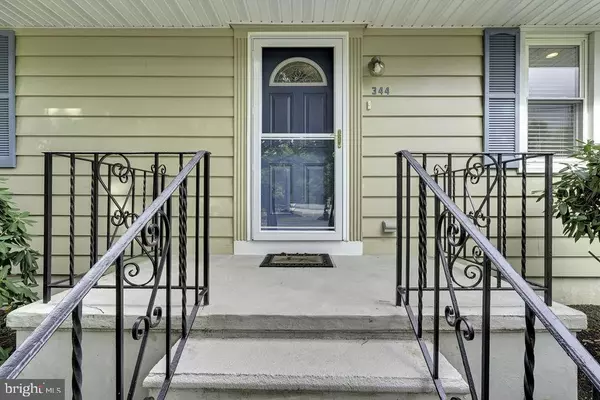$290,000
$285,000
1.8%For more information regarding the value of a property, please contact us for a free consultation.
344 DUTCH NECK RD Hightstown, NJ 08520
3 Beds
2 Baths
1,176 SqFt
Key Details
Sold Price $290,000
Property Type Single Family Home
Sub Type Detached
Listing Status Sold
Purchase Type For Sale
Square Footage 1,176 sqft
Price per Sqft $246
Subdivision Brooktree
MLS Listing ID NJME286934
Sold Date 12/30/19
Style Ranch/Rambler
Bedrooms 3
Full Baths 1
Half Baths 1
HOA Y/N N
Abv Grd Liv Area 1,176
Originating Board BRIGHT
Year Built 1956
Annual Tax Amount $8,549
Tax Year 2019
Lot Size 0.459 Acres
Acres 0.46
Lot Dimensions 100.00 x 200.00
Property Description
Hidden away in the heart of East Windsor is this charming three bedroom residence. The home includes an assortment of improvements on the inside and outside; new cooling system, new heating elements, new roof, new windows, and ceiling fans/lights throughout. All located on just under a half acre lot with an over-sized detached two-car garage, with room for another six cars in the driveway for guests. Enter through the front door to gain immediate access to a large living area, designed to entertain guests to the max. Alternatively, enter through the newly renovated eat-in kitchen from the side door, where an overhang from the detached garage awaits, to keep you dry on those stormy days. The master bedroom is designed with two closets (one being cedar) with two additional bedrooms. The basement is ready to be finished, complete with high ceilings, a new french drain system, new windows, and fresh paint. Situated in a family-friendly neighborhood near 5 great parks, this home is sure to go fast! Book your showing NOW.
Location
State NJ
County Mercer
Area East Windsor Twp (21101)
Zoning R1
Direction South
Rooms
Other Rooms Living Room, Primary Bedroom, Bedroom 2, Kitchen, Bedroom 1
Basement Outside Entrance, Space For Rooms, Unfinished, Walkout Stairs, Water Proofing System, Drainage System
Main Level Bedrooms 3
Interior
Interior Features Attic, Ceiling Fan(s), Wood Floors, Window Treatments, Upgraded Countertops, Kitchen - Eat-In
Heating Baseboard - Hot Water
Cooling Central A/C
Equipment Dishwasher, Dryer - Gas, Oven - Single, Water Heater, Washer, Stove
Fireplace N
Window Features Energy Efficient,Double Pane
Appliance Dishwasher, Dryer - Gas, Oven - Single, Water Heater, Washer, Stove
Heat Source Oil
Exterior
Garage Garage - Front Entry, Oversized, Garage Door Opener
Garage Spaces 6.0
Water Access N
Accessibility Doors - Swing In, 2+ Access Exits
Total Parking Spaces 6
Garage Y
Building
Story 1
Sewer Public Sewer
Water Public
Architectural Style Ranch/Rambler
Level or Stories 1
Additional Building Above Grade, Below Grade
New Construction N
Schools
Elementary Schools Ethel Mcknight
Middle Schools Melvin H Kreps School
High Schools Hightstown
School District East Windsor Regional Schools
Others
Pets Allowed N
Senior Community No
Tax ID 01-00062-00013
Ownership Fee Simple
SqFt Source Assessor
Acceptable Financing VA, FHA, Conventional, Cash, Variable
Listing Terms VA, FHA, Conventional, Cash, Variable
Financing VA,FHA,Conventional,Cash,Variable
Special Listing Condition Standard
Read Less
Want to know what your home might be worth? Contact us for a FREE valuation!
Our team is ready to help you sell your home for the highest possible price ASAP

Bought with Non Member • Non Subscribing Office






