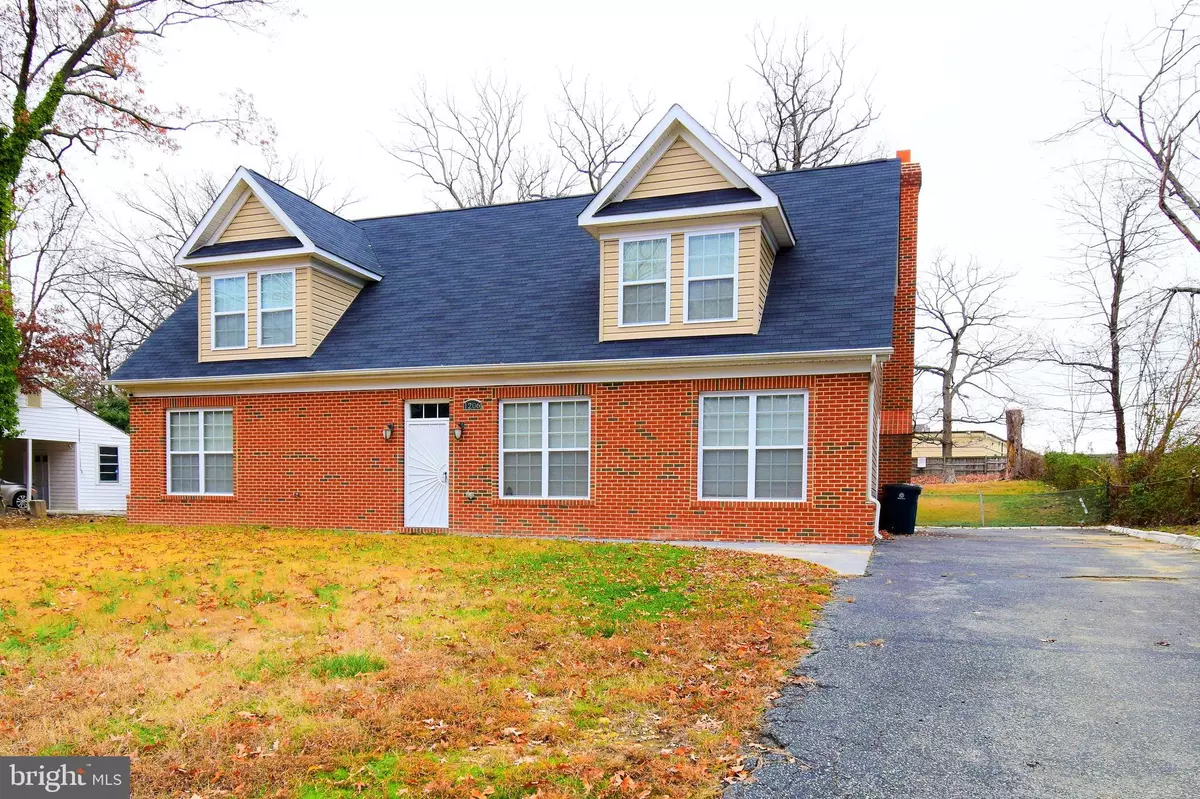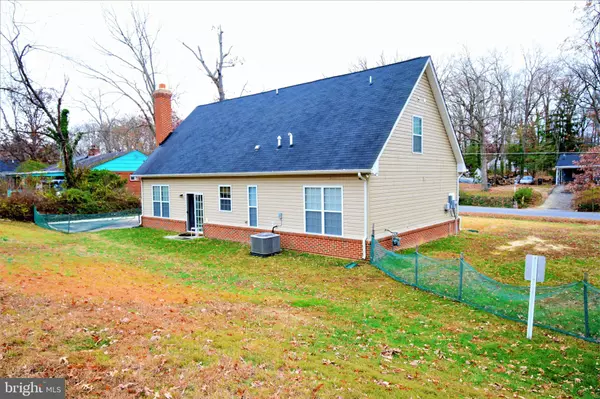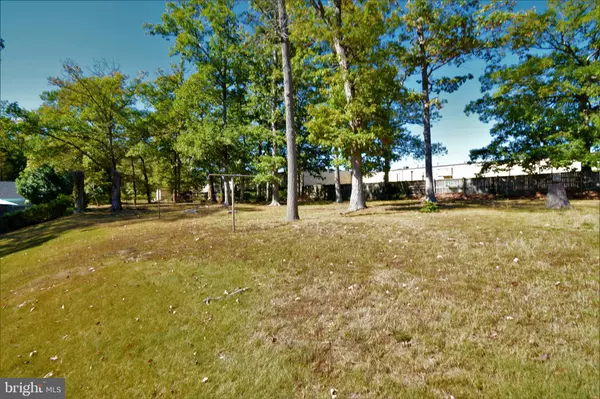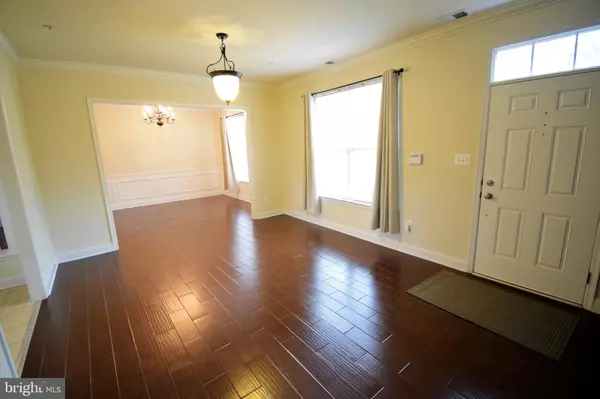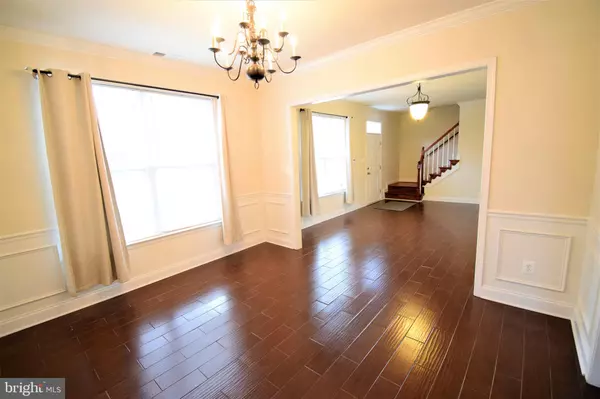$350,000
$350,000
For more information regarding the value of a property, please contact us for a free consultation.
1206 JEFFERSON RD Fort Washington, MD 20744
5 Beds
3 Baths
2,100 SqFt
Key Details
Sold Price $350,000
Property Type Single Family Home
Sub Type Detached
Listing Status Sold
Purchase Type For Sale
Square Footage 2,100 sqft
Price per Sqft $166
Subdivision Fort Washington Forest
MLS Listing ID MDPG545758
Sold Date 12/31/19
Style Cape Cod
Bedrooms 5
Full Baths 3
HOA Y/N N
Abv Grd Liv Area 2,100
Originating Board BRIGHT
Year Built 2013
Annual Tax Amount $4,732
Tax Year 2019
Lot Size 0.476 Acres
Acres 0.48
Property Description
**PRICE REDUCED**A stunning 2 level house. First floor contains 2 bedrooms and 1 full bath. Open floor concept; includes formal living/dining room/family room. Family room has a fireplace which can be used on those cold winter days. Spacious kitchen w/ cherry wood cabinets and stainless-steel appliances. Second floor contains 3 bedrooms and 2 full baths. Master bath has a large custom-made ceramic tile shower. New paint and new carpet throughout the house. Property has 2100 SQ. Long driveway, huge backyard. Located on a quite road and close to shopping centers and main road. This house was built in 2013 from the ground up. It s a one of a kind home!
Location
State MD
County Prince Georges
Zoning RR
Rooms
Main Level Bedrooms 5
Interior
Interior Features Carpet, Combination Dining/Living, Combination Kitchen/Dining, Crown Moldings, Pantry, Sprinkler System, Ceiling Fan(s), Floor Plan - Open
Hot Water Natural Gas
Heating Forced Air
Cooling Central A/C
Flooring Carpet, Ceramic Tile, Hardwood
Fireplaces Number 1
Fireplaces Type Other
Equipment Dishwasher, Disposal, Dryer, Dryer - Electric, Exhaust Fan, Icemaker, Microwave, Refrigerator, Washer
Fireplace Y
Appliance Dishwasher, Disposal, Dryer, Dryer - Electric, Exhaust Fan, Icemaker, Microwave, Refrigerator, Washer
Heat Source Natural Gas
Laundry Main Floor
Exterior
Garage Spaces 4.0
Water Access N
Roof Type Shingle
Accessibility None
Total Parking Spaces 4
Garage N
Building
Story 2
Sewer Public Sewer
Water Public
Architectural Style Cape Cod
Level or Stories 2
Additional Building Above Grade, Below Grade
New Construction N
Schools
School District Prince George'S County Public Schools
Others
Pets Allowed Y
Senior Community No
Tax ID 17050410498
Ownership Fee Simple
SqFt Source Estimated
Security Features Exterior Cameras
Acceptable Financing Conventional, FHA
Horse Property N
Listing Terms Conventional, FHA
Financing Conventional,FHA
Special Listing Condition Standard
Pets Description No Pet Restrictions
Read Less
Want to know what your home might be worth? Contact us for a FREE valuation!
Our team is ready to help you sell your home for the highest possible price ASAP

Bought with Miriam Segedi • Compass


