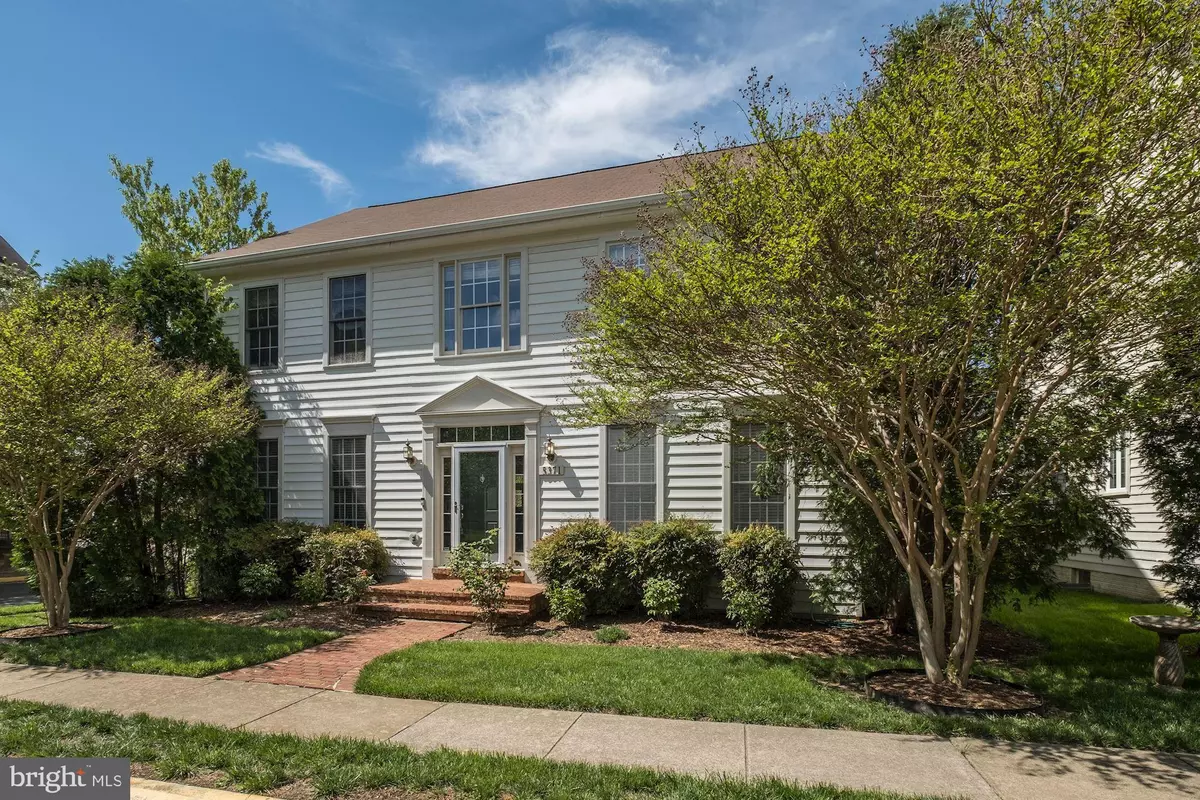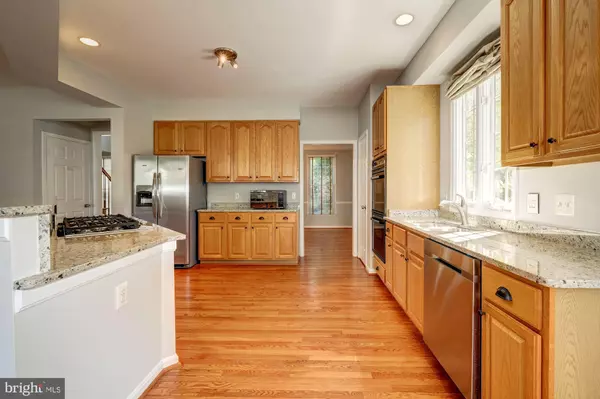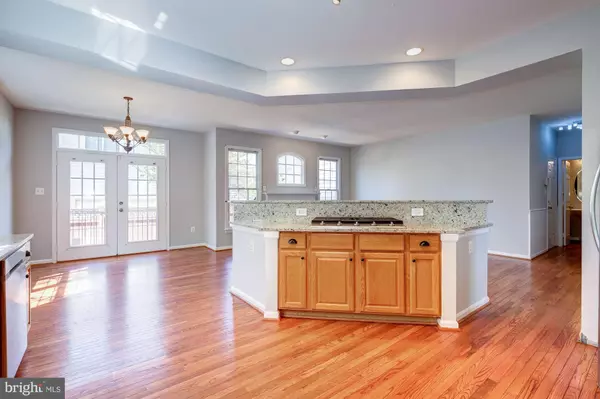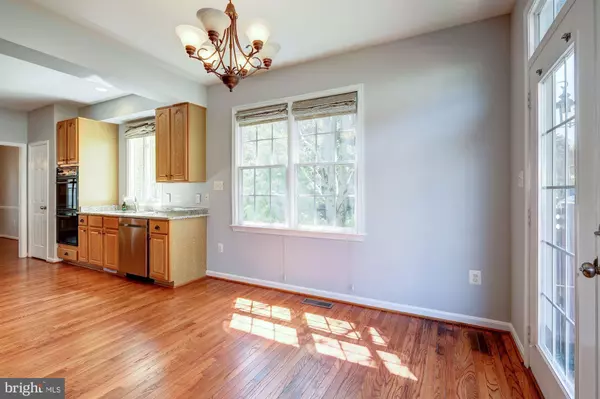$685,000
$699,999
2.1%For more information regarding the value of a property, please contact us for a free consultation.
5371 CHIEFTAIN CIR Alexandria, VA 22312
4 Beds
3 Baths
2,712 SqFt
Key Details
Sold Price $685,000
Property Type Single Family Home
Sub Type Detached
Listing Status Sold
Purchase Type For Sale
Square Footage 2,712 sqft
Price per Sqft $252
Subdivision Windy Hill At Lincolnia
MLS Listing ID VAFX1049870
Sold Date 12/27/19
Style Colonial
Bedrooms 4
Full Baths 2
Half Baths 1
HOA Fees $118/mo
HOA Y/N Y
Abv Grd Liv Area 2,712
Originating Board BRIGHT
Year Built 1998
Annual Tax Amount $7,586
Tax Year 2019
Lot Size 3,549 Sqft
Acres 0.08
Property Description
Pristine and spacious colonial house w/ 2 car garage on large corner lot in the Windy Hills community. A soaring two-story foyer invites you to enjoy the open concept plan of the main floor. Kitchen is complete with granite countertops, new SS appliances, and island w/ Samsung gas range stove and breakfast bar. Large living room area boasts a cozy glass-enclosed gas fireplace with french doors opening to a lovely fenced rear patio w/ lush landscaping, a perfect outdoor entertaining space. Huge master s suite w/ alcove, his and hers walk-in closets, and bathroom featuring large dual-vanity and large corner soaking tub. Sizable bedrooms w/ closets, upstairs laundry area w/ recently upgraded Samsung washing machine. Hardwood floors throughout - entire upstairs and downstairs sitting room added w/in last 2 years. Lots of windows allow for plenty of natural lighting. Freshly painted. This home is equipped with a two zone HVAC, Nest thermostats and smoke/CO2 detectors on each flr, and Ring doorbell system. A large basement w/ high ceilings and rough in plumbing allows you to create your own space or take advantage of the ample extra storage. Windy Hills community is well-maintained, landscaped, and complete with swimming pool, clubhouse, and play areas. Excellent location is just minutes away from 95/495/395 junctions and close to Amazon HQ2 and DC. Plenty of guest parking plus two cars in the garage and one can go in the driveway. Roof is 3 years young, HVAC is also 3 years young, and Hot water heater is 6 years young.
Location
State VA
County Fairfax
Zoning 312
Rooms
Other Rooms Living Room, Dining Room, Bedroom 2, Bedroom 3, Kitchen, Family Room, Basement, Bedroom 1, Laundry, Storage Room, Primary Bathroom, Full Bath, Half Bath
Basement Full, Unfinished
Interior
Interior Features Breakfast Area, Built-Ins, Chair Railings, Crown Moldings, Dining Area, Kitchen - Island, Primary Bath(s), Recessed Lighting, Upgraded Countertops
Heating Forced Air
Cooling Ceiling Fan(s), Central A/C
Fireplaces Number 1
Equipment Cooktop, Washer, Humidifier, Dishwasher, Disposal, Dryer, Icemaker, Oven - Wall, Refrigerator, Washer - Front Loading
Fireplace Y
Window Features Atrium
Appliance Cooktop, Washer, Humidifier, Dishwasher, Disposal, Dryer, Icemaker, Oven - Wall, Refrigerator, Washer - Front Loading
Heat Source Natural Gas
Exterior
Exterior Feature Patio(s)
Garage Garage Door Opener
Garage Spaces 2.0
Amenities Available Common Grounds, Community Center, Jog/Walk Path, Pool - Outdoor, Tot Lots/Playground
Water Access N
Roof Type Architectural Shingle
Accessibility None
Porch Patio(s)
Attached Garage 2
Total Parking Spaces 2
Garage Y
Building
Story 3+
Sewer Public Sewer
Water Public
Architectural Style Colonial
Level or Stories 3+
Additional Building Above Grade, Below Grade
New Construction N
Schools
School District Fairfax County Public Schools
Others
HOA Fee Include Insurance,Lawn Care Front,Lawn Care Side,Management,Reserve Funds,Road Maintenance,Snow Removal,Trash
Senior Community No
Tax ID 0811 17 0012
Ownership Fee Simple
SqFt Source Assessor
Security Features Electric Alarm
Special Listing Condition Standard
Read Less
Want to know what your home might be worth? Contact us for a FREE valuation!
Our team is ready to help you sell your home for the highest possible price ASAP

Bought with Kimberly A Spear • Keller Williams Realty






