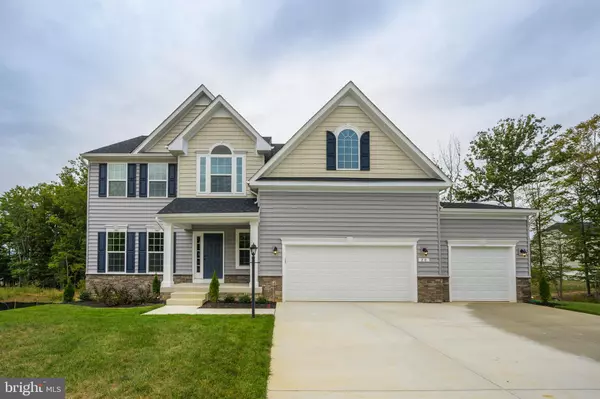$542,990
$542,990
For more information regarding the value of a property, please contact us for a free consultation.
20 GLOXINIA WAY Stafford, VA 22554
4 Beds
4 Baths
4,074 SqFt
Key Details
Sold Price $542,990
Property Type Single Family Home
Sub Type Detached
Listing Status Sold
Purchase Type For Sale
Square Footage 4,074 sqft
Price per Sqft $133
Subdivision Liberty Knolls
MLS Listing ID VAST215560
Sold Date 12/27/19
Style Colonial
Bedrooms 4
Full Baths 3
Half Baths 1
HOA Fees $50/mo
HOA Y/N Y
Abv Grd Liv Area 2,942
Originating Board BRIGHT
Year Built 2019
Annual Tax Amount $1,782
Tax Year 2018
Lot Size 0.366 Acres
Acres 0.37
Property Description
Builder wants you to make them an offer! Move in before the NEW YEAR! Over 4000 sq ft w/ very rare 3 car garage home on a cul-de-sac! Situated on a private lot this estate home has 4 bedrooms plus large bonus room on upper level and 3.5 baths. Formal dining room and family mud room is located off of the garage. Kitchen features white cabinetry, tile backsplash, gas cooktop with double wall oven and oversized island, all open to your large morning room. Family room w/ fireplace and home office. Upstairs laundry room w/ linen closet! Owner's bedroom w/ tray ceiling, large walk in closet and dual heads in the shower! Fully finished walkout basement w/ large rec room, full bathroom and media room. Located just across from Colonial Forge High School, PRICED TO SELL! Prices/terms/availability subject to change. Photos similar.
Location
State VA
County Stafford
Zoning R1
Rooms
Basement Fully Finished, Interior Access, Walkout Level
Interior
Interior Features Breakfast Area, Carpet, Kitchen - Gourmet, Primary Bath(s), Recessed Lighting, Upgraded Countertops, Wood Floors
Hot Water Natural Gas
Heating Forced Air
Cooling Central A/C
Flooring Carpet, Ceramic Tile, Wood
Equipment Built-In Microwave, Cooktop, Dishwasher, Disposal, Icemaker, Oven - Wall, Refrigerator, Water Heater
Fireplace Y
Appliance Built-In Microwave, Cooktop, Dishwasher, Disposal, Icemaker, Oven - Wall, Refrigerator, Water Heater
Heat Source Natural Gas
Exterior
Garage Garage - Front Entry, Garage Door Opener, Inside Access, Oversized
Garage Spaces 3.0
Amenities Available Tot Lots/Playground
Water Access N
Accessibility None
Attached Garage 3
Total Parking Spaces 3
Garage Y
Building
Story 3+
Sewer Public Sewer
Water Public
Architectural Style Colonial
Level or Stories 3+
Additional Building Above Grade, Below Grade
New Construction Y
Schools
School District Stafford County Public Schools
Others
HOA Fee Include Common Area Maintenance,Road Maintenance,Snow Removal,Trash
Senior Community No
Tax ID 29-H- - -68
Ownership Fee Simple
SqFt Source Estimated
Special Listing Condition Standard
Read Less
Want to know what your home might be worth? Contact us for a FREE valuation!
Our team is ready to help you sell your home for the highest possible price ASAP

Bought with Mona Saymeh Shuaib • Better Homes and Gardens Real Estate Reserve






