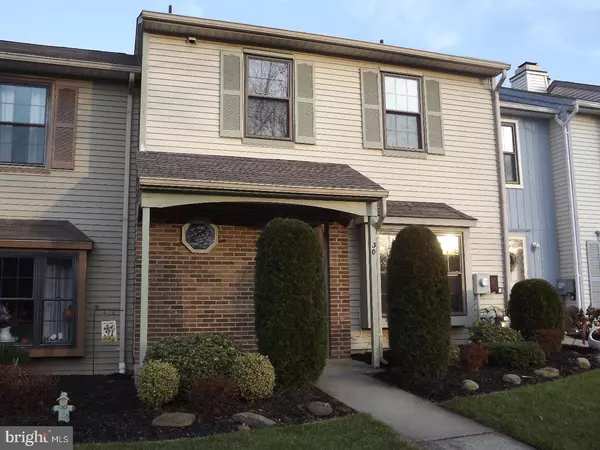$222,000
$219,000
1.4%For more information regarding the value of a property, please contact us for a free consultation.
30 DEVON CT Robbinsville, NJ 08691
2 Beds
2 Baths
1,408 SqFt
Key Details
Sold Price $222,000
Property Type Townhouse
Sub Type Interior Row/Townhouse
Listing Status Sold
Purchase Type For Sale
Square Footage 1,408 sqft
Price per Sqft $157
Subdivision Foxmoor
MLS Listing ID 1004183177
Sold Date 05/16/18
Style Other
Bedrooms 2
Full Baths 1
Half Baths 1
HOA Fees $126/mo
HOA Y/N Y
Abv Grd Liv Area 1,408
Originating Board TREND
Year Built 1988
Annual Tax Amount $6,881
Tax Year 2017
Lot Size 1,804 Sqft
Acres 0.04
Lot Dimensions 22X82
Property Description
Welcome Home to one of the most sought after 2 bedroom, 1 1/2 baths Chelsea Model Townhome with an open floor plan concept located in the much desired Foxmoor Community. Foyer leads to your eat-in kitchen with plenty of light & flows into your freshly painted & carpeted spacious living & dining room with a neutral paint pallet & new sliding glass doors leading out to your paver patio, vinyl fence & brand new storage shed. Enjoy cozy nights by your brick wood burning fireplace. All windows have been replaced throughout as well. The steps with wooden banister lead you to your generous sized bedrooms with walk in closets & with a Jack & Jill bathroom which provides a shower stall and soaking tub along with a double sink. The Foxmoor Community is in a great location, close to schools, shopping and easy access to all major highways and all within the award winning Robbinsville School District. Schedule your appointment today!
Location
State NJ
County Mercer
Area Robbinsville Twp (21112)
Zoning RPVD
Rooms
Other Rooms Living Room, Dining Room, Primary Bedroom, Kitchen, Family Room, Bedroom 1, Laundry, Attic
Interior
Interior Features Primary Bath(s), Ceiling Fan(s), Sprinkler System, Stall Shower, Kitchen - Eat-In
Hot Water Natural Gas
Heating Gas, Hot Water
Cooling Central A/C
Flooring Fully Carpeted, Vinyl, Tile/Brick
Fireplaces Number 1
Equipment Oven - Self Cleaning, Dishwasher
Fireplace Y
Window Features Replacement
Appliance Oven - Self Cleaning, Dishwasher
Heat Source Natural Gas
Laundry Main Floor
Exterior
Exterior Feature Patio(s), Porch(es)
Fence Other
Utilities Available Cable TV
Amenities Available Swimming Pool, Tennis Courts, Club House, Tot Lots/Playground
Water Access N
Roof Type Pitched,Shingle
Accessibility None
Porch Patio(s), Porch(es)
Garage N
Building
Lot Description Level
Story 2
Sewer Public Sewer
Water Public
Architectural Style Other
Level or Stories 2
Additional Building Above Grade
Structure Type 9'+ Ceilings
New Construction N
Schools
School District Robbinsville Twp
Others
HOA Fee Include Pool(s),Common Area Maintenance,Lawn Maintenance,Snow Removal,Trash
Senior Community No
Tax ID 12-00004 01-00113
Ownership Fee Simple
Acceptable Financing Conventional, VA, FHA 203(b)
Listing Terms Conventional, VA, FHA 203(b)
Financing Conventional,VA,FHA 203(b)
Read Less
Want to know what your home might be worth? Contact us for a FREE valuation!
Our team is ready to help you sell your home for the highest possible price ASAP

Bought with Susan Brooks • BHHS Fox & Roach Robbinsville RE






