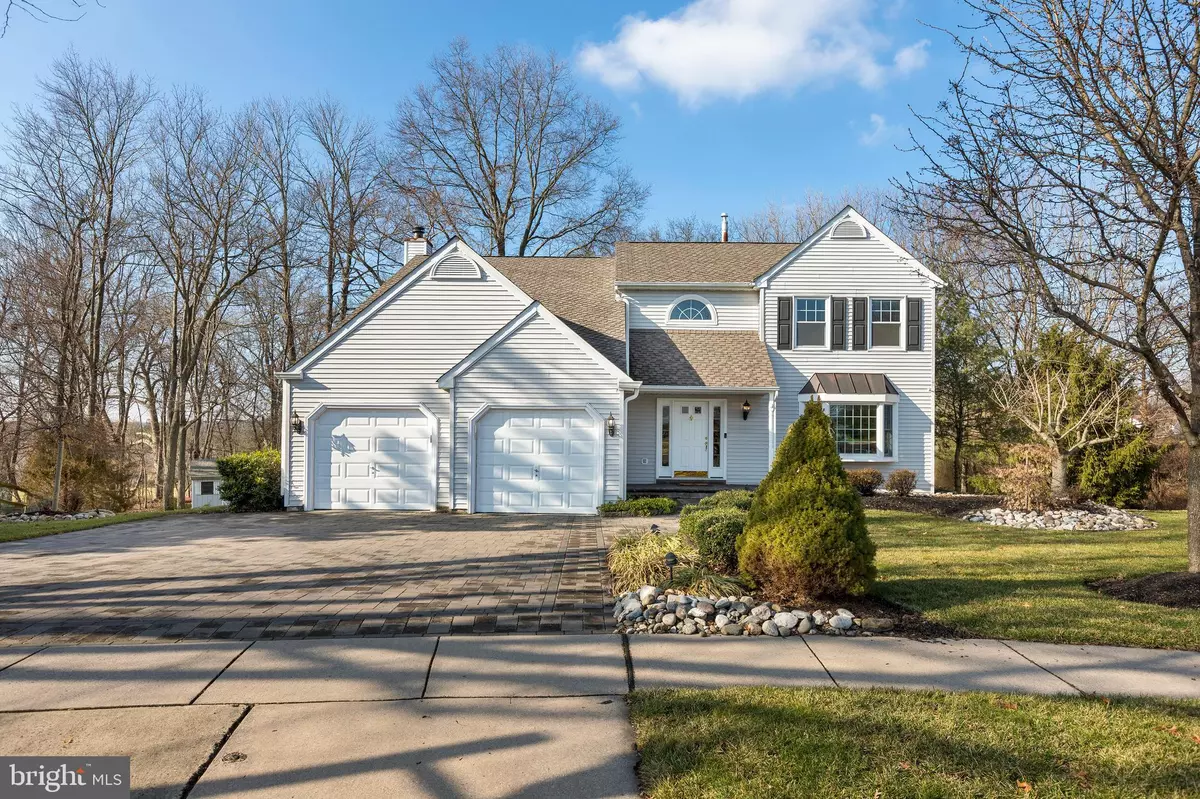$559,000
$569,000
1.8%For more information regarding the value of a property, please contact us for a free consultation.
110 VALLEY VIEW WAY Newtown, PA 18940
4 Beds
3 Baths
3,416 SqFt
Key Details
Sold Price $559,000
Property Type Single Family Home
Sub Type Detached
Listing Status Sold
Purchase Type For Sale
Square Footage 3,416 sqft
Price per Sqft $163
Subdivision Tyler Walk
MLS Listing ID PABU487648
Sold Date 03/25/20
Style Colonial
Bedrooms 4
Full Baths 2
Half Baths 1
HOA Fees $49/qua
HOA Y/N Y
Abv Grd Liv Area 2,616
Originating Board BRIGHT
Year Built 1988
Annual Tax Amount $7,100
Tax Year 2020
Lot Size 0.300 Acres
Acres 0.3
Lot Dimensions 57.00 x 130.00 - lot size is approx
Property Description
Welcome to 110 Valley View Way in Newtown nestled next to Newtown Borough, Tyler State Park and everything it has to offer. This updated and meticulously maintained home is perfectly located at the end of the cul-de-sac and backs to a private wooded treeline - so prepare to be impressed from the moment you pull up. The paver driveway and walkway lead you to the front door. The two-story foyer welcomes you with a grand chandelier and features a turned staircase with hardwood floors. The formal living and dining rooms also feature hardwood floors, crown molding and upgraded bay windows. The kitchen is open with upgraded full wall windows above the sink to bring the beauty of the outdoors in. The kitchen features wood cabinets, granite counter tops, stainless steel gas stove and dishwasher, ceramic tile floors and a pantry closet. The breakfast room is perfectly placed between the kitchen and the family room which features hardwood floors, a wood burning fireplace and sliding glass doors to the new rear maintenance free trek deck with beautiful railings a wonderful spot to watch the sunset in the rear of the property. Completing the main floor is a laundry/mudroom and a powder room. The second level features a large master bedroom suite with vaulted ceilings, recessed lighting, walk-in closet and wonderful private bath with a shower stall, double vanity with granite counters and a corner roman soaking tub. Completing the upper level are three nicely sized bedrooms and an updated hall bathroom. Continue to the finished walkout/daylight, raised basement a well-designed space for additional living and entertaining space. It features two finished rooms and a workshop for additional storage. The large entertaining room features a walkout double pane glass door and windows that extend to the new rear patio, hot tub and wonderful private views of the woods. A shed is on the property for your lawn care equipment. Replaced roof, HVAC and more! This home is sure to please especially in the evening as you watch the sunset after having dinner in town! Newtown Elementary School and Council Rock North High School. Tyler Walk is a great location for an easy commute to Phila, NY and NJ. Enjoy a quick trip to Tyler State Park with your family. The community also features pool membership, tennis courts and playground.
Location
State PA
County Bucks
Area Newtown Twp (10129)
Zoning R1
Rooms
Other Rooms Living Room, Dining Room, Primary Bedroom, Bedroom 2, Bedroom 3, Bedroom 4, Kitchen, Family Room, Breakfast Room, Laundry, Bathroom 2, Primary Bathroom
Basement Full, Daylight, Full, Walkout Level, Windows, Workshop, Sump Pump, Rear Entrance, Fully Finished
Interior
Interior Features Breakfast Area, Carpet, Ceiling Fan(s), Chair Railings, Crown Moldings, Curved Staircase, Family Room Off Kitchen, Floor Plan - Open, Kitchen - Gourmet, Primary Bath(s), Pantry, Recessed Lighting, Soaking Tub, Stall Shower, Upgraded Countertops, Walk-in Closet(s), WhirlPool/HotTub, Wood Floors
Heating Forced Air
Cooling Central A/C
Flooring Carpet, Hardwood, Vinyl
Fireplaces Number 1
Fireplaces Type Fireplace - Glass Doors, Mantel(s), Wood
Equipment Built-In Range, Built-In Microwave, Dishwasher, Disposal, Dryer, Oven/Range - Gas, Refrigerator, Stainless Steel Appliances
Fireplace Y
Window Features Double Pane,Bay/Bow
Appliance Built-In Range, Built-In Microwave, Dishwasher, Disposal, Dryer, Oven/Range - Gas, Refrigerator, Stainless Steel Appliances
Heat Source Natural Gas
Laundry Main Floor
Exterior
Exterior Feature Deck(s), Patio(s)
Utilities Available Cable TV
Amenities Available Tennis Courts, Pool - Outdoor, Tot Lots/Playground
Waterfront N
Water Access N
View Trees/Woods
Roof Type Architectural Shingle
Accessibility None
Porch Deck(s), Patio(s)
Garage N
Building
Story 2
Sewer Public Sewer
Water Public
Architectural Style Colonial
Level or Stories 2
Additional Building Above Grade, Below Grade
New Construction N
Schools
Elementary Schools Newtown
High Schools Council Rock High School North
School District Council Rock
Others
HOA Fee Include Common Area Maintenance,Pool(s)
Senior Community No
Tax ID 29-004-064
Ownership Fee Simple
SqFt Source Assessor
Special Listing Condition Standard
Read Less
Want to know what your home might be worth? Contact us for a FREE valuation!
Our team is ready to help you sell your home for the highest possible price ASAP

Bought with Christine Mantwill • RE/MAX Properties - Newtown






