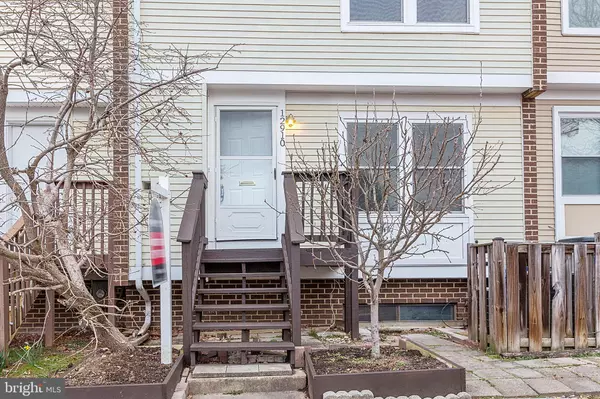$262,000
$254,900
2.8%For more information regarding the value of a property, please contact us for a free consultation.
12910 WALNUT VIEW CT #14-6 Germantown, MD 20874
3 Beds
3 Baths
1,360 SqFt
Key Details
Sold Price $262,000
Property Type Condo
Sub Type Condo/Co-op
Listing Status Sold
Purchase Type For Sale
Square Footage 1,360 sqft
Price per Sqft $192
Subdivision North Creek
MLS Listing ID MDMC698404
Sold Date 04/10/20
Style Contemporary
Bedrooms 3
Full Baths 3
Condo Fees $88/mo
HOA Y/N N
Abv Grd Liv Area 960
Originating Board BRIGHT
Year Built 1978
Annual Tax Amount $2,585
Tax Year 2020
Property Description
Welcome home to 12910 Walnut View, a meticulously maintained, rarely available , expansive four level townhome in the mid 200's!!! This beautiful modern home boasts gleaming hardwood floors on the open concept main level, an updated kitchen with new countertops, modern white cabinetry and recessed lighting. The kitchen and dining room flow perfectly out to your expansive outdoor entertaining area. The finished lower level offers a cozy fireplace & full bathroom! The bright and spacious master suite offers cathedral ceiling, tons of closet space and an updated en-suite. NEW DESIGNER SELECTED PAINT colors, NEW CARPET and NEW LIGHT FIXTURES!! HVAC 1yr old! New Hot Water Heater! Newer Roof!!As if that's not enough, this home is close to the Highway, Marc Train, Bus, Shopping, Beautiful Parks, and so much more! Schedule your private tour today! This home won't last long! Virtually Staged
Location
State MD
County Montgomery
Zoning R20
Rooms
Other Rooms Living Room, Dining Room, Primary Bedroom, Bedroom 2, Bedroom 3, Kitchen, Family Room, Laundry, Primary Bathroom, Full Bath
Basement Connecting Stairway, Full, Fully Finished, Interior Access
Interior
Interior Features Carpet, Combination Dining/Living, Dining Area, Family Room Off Kitchen, Floor Plan - Open, Kitchen - Gourmet, Primary Bath(s), Recessed Lighting, Stall Shower, Tub Shower, Upgraded Countertops, Walk-in Closet(s), Wood Floors
Hot Water Electric
Heating Heat Pump(s)
Cooling Central A/C
Fireplaces Number 1
Equipment Dishwasher, Disposal, Dryer, Exhaust Fan, Oven/Range - Electric, Range Hood, Refrigerator, Stainless Steel Appliances, Washer, Water Heater
Fireplace Y
Appliance Dishwasher, Disposal, Dryer, Exhaust Fan, Oven/Range - Electric, Range Hood, Refrigerator, Stainless Steel Appliances, Washer, Water Heater
Heat Source Electric
Laundry Basement
Exterior
Parking On Site 2
Amenities Available Tot Lots/Playground
Water Access N
Roof Type Shingle
Accessibility None
Garage N
Building
Story 3+
Sewer Public Sewer
Water Public
Architectural Style Contemporary
Level or Stories 3+
Additional Building Above Grade, Below Grade
New Construction N
Schools
Elementary Schools Clopper Mill
Middle Schools Roberto W. Clemente
High Schools Northwest
School District Montgomery County Public Schools
Others
HOA Fee Include Common Area Maintenance,Road Maintenance,Trash
Senior Community No
Tax ID 160901850104
Ownership Condominium
Special Listing Condition Standard
Read Less
Want to know what your home might be worth? Contact us for a FREE valuation!
Our team is ready to help you sell your home for the highest possible price ASAP

Bought with Jose A Bautista • RE/MAX Excellence Realty






