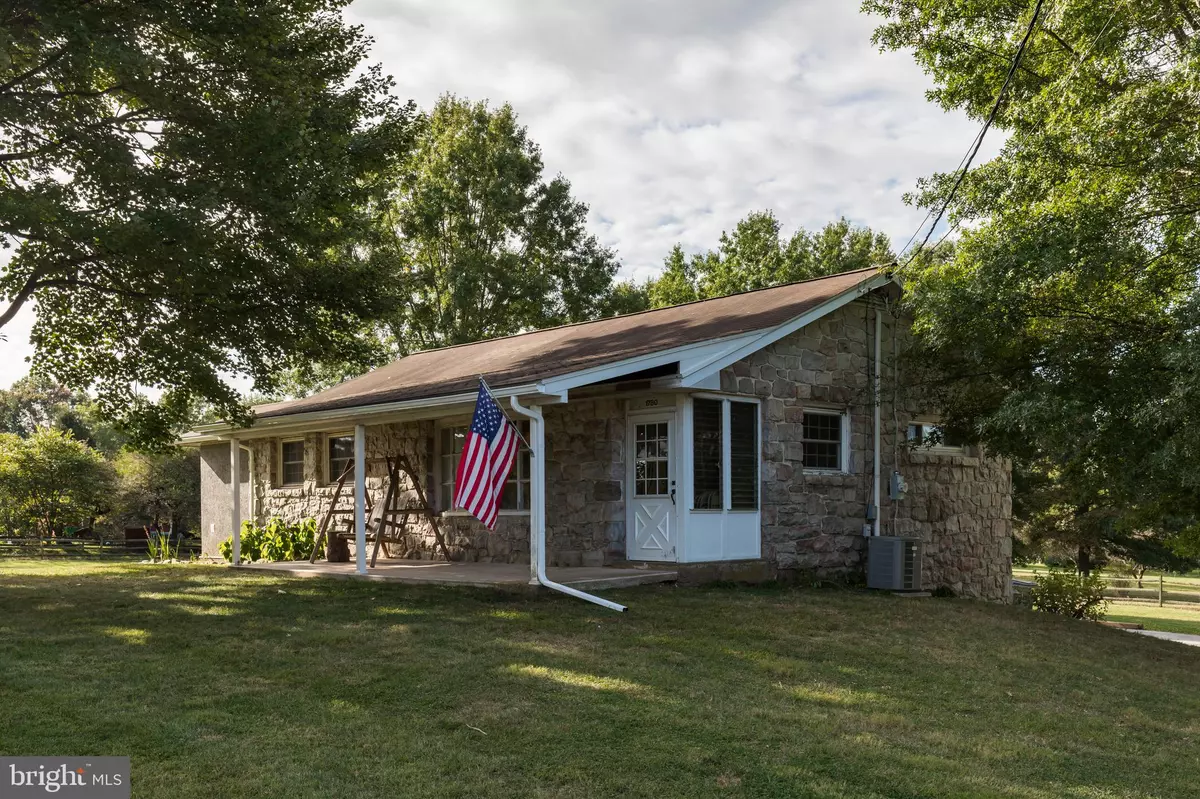$262,500
$269,900
2.7%For more information regarding the value of a property, please contact us for a free consultation.
1780 E CEDARVILLE RD Pottstown, PA 19465
2 Beds
2 Baths
962 SqFt
Key Details
Sold Price $262,500
Property Type Single Family Home
Sub Type Detached
Listing Status Sold
Purchase Type For Sale
Square Footage 962 sqft
Price per Sqft $272
Subdivision East Coventry
MLS Listing ID PACT489448
Sold Date 04/16/20
Style Ranch/Rambler
Bedrooms 2
Full Baths 1
Half Baths 1
HOA Y/N N
Abv Grd Liv Area 962
Originating Board BRIGHT
Year Built 1963
Annual Tax Amount $5,530
Tax Year 2020
Lot Size 1.500 Acres
Acres 1.5
Lot Dimensions 0.00 x 0.00
Property Description
Nestled on a bucolic 1.5 acres in East Coventry, this charming stone rancher is ready for its new owners! Enter from the wide covered front porch into a spacious living room with curved bay window that's open to the large dining area and kitchen with ceramic tile floors, granite countertops, tile backsplash, gorgeous cabinetry, stainless steel appliances, wall oven, island with storage, and plenty of recessed lighting. Just off the kitchen is a convenient laundry room with tile floors, utility sink,tons of cabinetry, and access to the large composite deck where you can kick back, relax, and enjoy incredible Chester County views! The roomy master bedroom boasts original narrow plank hardwood floors that flow down the hall to a full hall bath with ceramic tile floor, corner soaking tub with dual shower heads, solid surface counters, and wonderful storage. The ample second bedroom completes the main level. A spiral staircase leads down to the enormous finished basement, complete with family room with tile floors, exposed beam ceiling, pellet stove, gorgeous natural stone wood-topped bar, access to the attached 1 car garage, and french doors out to the fully-fenced yard. An upgraded powder room with contemporary vanity has access to a utility/storage room. The third bedroom with large closet completes the lower level. The 14'x28' storage shed can handle plenty of toys and equipment. Located in award-winning Owen J. Roberts School District, this home offers plenty of country serenity with easy access to major routes.
Location
State PA
County Chester
Area East Coventry Twp (10318)
Zoning R2
Rooms
Other Rooms Living Room, Primary Bedroom, Bedroom 2, Kitchen, Family Room, Bonus Room
Basement Full
Main Level Bedrooms 2
Interior
Hot Water Electric
Heating Baseboard - Electric
Cooling Central A/C
Flooring Hardwood, Ceramic Tile, Carpet
Fireplaces Number 1
Fireplaces Type Other
Fireplace Y
Heat Source Electric, Wood
Laundry Main Floor
Exterior
Exterior Feature Deck(s), Porch(es)
Parking Features Built In, Additional Storage Area, Garage - Rear Entry
Garage Spaces 1.0
Water Access N
Roof Type Shingle
Accessibility None
Porch Deck(s), Porch(es)
Attached Garage 1
Total Parking Spaces 1
Garage Y
Building
Story 1
Sewer Public Sewer
Water Well, Private
Architectural Style Ranch/Rambler
Level or Stories 1
Additional Building Above Grade, Below Grade
New Construction N
Schools
Elementary Schools East Coventry
Middle Schools Owen J Roberts
High Schools Owen J Roberts
School District Owen J Roberts
Others
Senior Community No
Tax ID 18-01 -0097
Ownership Fee Simple
SqFt Source Assessor
Special Listing Condition Standard
Read Less
Want to know what your home might be worth? Contact us for a FREE valuation!
Our team is ready to help you sell your home for the highest possible price ASAP

Bought with Kelly A Myers • RE/MAX Achievers-Collegeville






