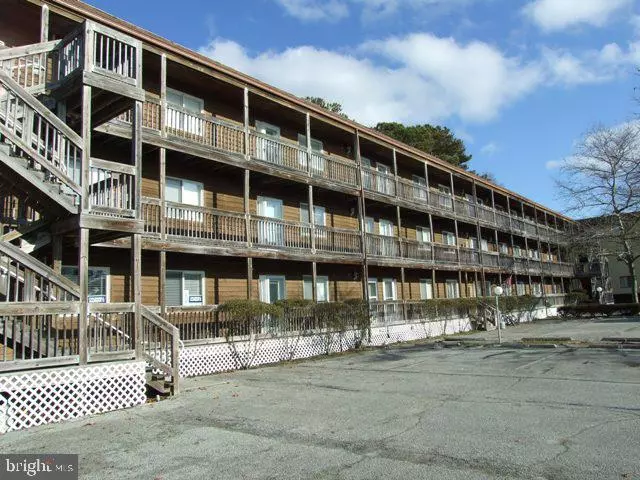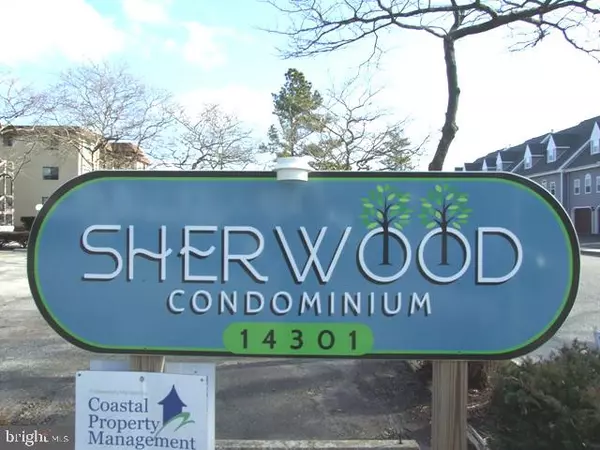$145,000
$147,000
1.4%For more information regarding the value of a property, please contact us for a free consultation.
14301 TUNNEL AVE #2E Ocean City, MD 21842
2 Beds
2 Baths
862 SqFt
Key Details
Sold Price $145,000
Property Type Condo
Sub Type Condo/Co-op
Listing Status Sold
Purchase Type For Sale
Square Footage 862 sqft
Price per Sqft $168
Subdivision Caine Woods
MLS Listing ID MDWO112286
Sold Date 03/27/20
Style Unit/Flat
Bedrooms 2
Full Baths 2
Condo Fees $2,000/ann
HOA Y/N N
Abv Grd Liv Area 862
Originating Board BRIGHT
Year Built 1972
Annual Tax Amount $1,421
Tax Year 2019
Lot Dimensions 0.00 x 0.00
Property Description
Great Opportunity to own this quaint 2 bedroom 2 full bath North Ocean City Property. Well Maintained and turn key ready. Tiled kitchen and bathrooms. Roomy kitchen with a eat-in breakfast bar area. Wide open living room and a private balcony off the master bedroom. Blocks to the beach,shops, and restaurants. Come check this one out.
Location
State MD
County Worcester
Area Bayside Interior (83)
Zoning R-2
Rooms
Main Level Bedrooms 2
Interior
Interior Features Carpet, Ceiling Fan(s), Tub Shower, Window Treatments, Other
Heating Heat Pump(s)
Cooling Heat Pump(s), Ceiling Fan(s)
Flooring Ceramic Tile, Carpet
Equipment Built-In Microwave, Dishwasher, Disposal, Water Heater, Washer/Dryer Stacked, Oven/Range - Electric, Refrigerator
Furnishings Yes
Fireplace N
Window Features Double Pane,Screens,Sliding
Appliance Built-In Microwave, Dishwasher, Disposal, Water Heater, Washer/Dryer Stacked, Oven/Range - Electric, Refrigerator
Heat Source Electric
Laundry Washer In Unit, Dryer In Unit
Exterior
Exterior Feature Balcony
Parking On Site 2
Utilities Available Cable TV, Electric Available, Other
Amenities Available None
Water Access N
View Courtyard
Roof Type Architectural Shingle
Accessibility 2+ Access Exits
Porch Balcony
Garage N
Building
Lot Description Cleared
Story 1
Unit Features Garden 1 - 4 Floors
Foundation Wood, Pilings
Sewer Public Sewer
Water Public
Architectural Style Unit/Flat
Level or Stories 1
Additional Building Above Grade, Below Grade
Structure Type Dry Wall
New Construction N
Schools
Elementary Schools Ocean City
Middle Schools Stephen Decatur
High Schools Stephen Decatur
School District Worcester County Public Schools
Others
Pets Allowed Y
HOA Fee Include None
Senior Community No
Tax ID 10-272203
Ownership Condominium
Security Features Smoke Detector
Acceptable Financing Cash, Conventional
Horse Property N
Listing Terms Cash, Conventional
Financing Cash,Conventional
Special Listing Condition Standard
Pets Description No Pet Restrictions
Read Less
Want to know what your home might be worth? Contact us for a FREE valuation!
Our team is ready to help you sell your home for the highest possible price ASAP

Bought with Larry E Holdren • Larry Holdren Real Estate Inc






