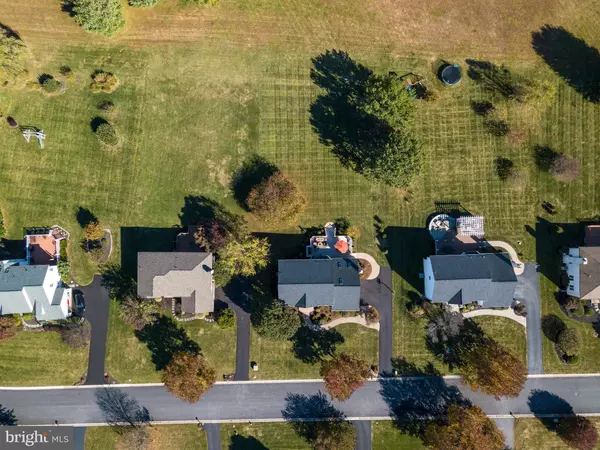$668,000
$625,000
6.9%For more information regarding the value of a property, please contact us for a free consultation.
38 JAMES HAYWARD RD Glen Mills, PA 19342
4 Beds
4 Baths
4,118 SqFt
Key Details
Sold Price $668,000
Property Type Single Family Home
Sub Type Detached
Listing Status Sold
Purchase Type For Sale
Square Footage 4,118 sqft
Price per Sqft $162
Subdivision Sharpless Farms
MLS Listing ID PADE514878
Sold Date 05/07/20
Style Colonial
Bedrooms 4
Full Baths 3
Half Baths 1
HOA Fees $40/ann
HOA Y/N Y
Abv Grd Liv Area 2,918
Originating Board BRIGHT
Year Built 1997
Annual Tax Amount $9,547
Tax Year 2020
Lot Size 0.481 Acres
Acres 0.48
Lot Dimensions 110.00 x 200.00
Property Description
Good taste can be difficult to define, but there's no question that this impressive Glen Mills residence offers a master class in style and discriminating sophistication, while maintaining the ambience and feel of a well-loved home. With nearly 3,000 square feet of tasteful living space, plus a beautifully planned and executed multi-functional lower level, no design or improvement was left undone. A classic brick facade and leaded glass door with sidelights provide a welcoming introduction. The spacious, two-story Foyer with distinctive chandelier, hardwood-floored Living and Dining Rooms and a private Study combine to impart a sense of formality and function. Exceptional custom millwork adorns these rooms and offers a timeless continuity. Thoughtfully selected components during the remodeling process blend to reveal an exceptional and timelessly styled chef's Kitchen (2011), featuring handsome solid wood cabinetry, granite counters, spacious work island, tile backsplash, beverage station, stainless steel appliances, and decorator pendant lighting. The adjacent breakfast area leads both to the Family Room (vaulted ceiling, skylights, fireplace) and to the oversized custom Deck -- constructed of composite materials for a minimum of maintenance overlooking acres of perpetual open space. The main level Laundry, convenient Powder Room and two-car Garage complete the first floor. An impressive curved staircase leads to the second level, where a gallery overlook provides views to the Foyer below. Spacious and serene, the Master Suite offers a custom fitted walk in closet (Closets By Design 2017), skylit dressing area, and a newly renovated (2018) ensuite spa Bath in neutral grays and whites, featuring a claw footed stand alone tub, custom tiled shower, double vanity, brushed chrome hardware and a unique wood-look tiled floor. Three additional well-proportioned bedrooms all with ceiling fans -- as well as a hall Bath with tub/shower provide privacy for guests and family alike. Entertain and relax to your heart's content in the finished lower level, offering space for home theater, gym and storage. The third full bath is located here as well. The availability of this incomparable residence, located in the acclaimed Garnet Valley School District, offers a unique opportunity for a fortunate buyer. Showings begin Saturday, March 7th at noon.
Location
State PA
County Delaware
Area Concord Twp (10413)
Zoning RESIDENTIAL
Rooms
Other Rooms Living Room, Dining Room, Primary Bedroom, Sitting Room, Bedroom 2, Bedroom 3, Bedroom 4, Kitchen, Family Room, Foyer, Breakfast Room, Study, Laundry, Recreation Room, Storage Room, Bathroom 2, Primary Bathroom, Full Bath, Half Bath
Basement Full, Fully Finished
Interior
Interior Features Ceiling Fan(s), Curved Staircase, Family Room Off Kitchen, Formal/Separate Dining Room, Kitchen - Gourmet, Kitchen - Eat-In, Kitchen - Island, Primary Bath(s), Skylight(s), Soaking Tub, Stall Shower, Upgraded Countertops, Tub Shower, Walk-in Closet(s), Wood Floors
Heating Forced Air
Cooling Central A/C
Flooring Hardwood, Carpet, Ceramic Tile
Fireplaces Number 1
Equipment Built-In Microwave, Built-In Range, Dishwasher, Disposal, Refrigerator, Water Heater
Fireplace Y
Appliance Built-In Microwave, Built-In Range, Dishwasher, Disposal, Refrigerator, Water Heater
Heat Source Propane - Leased
Laundry Main Floor
Exterior
Exterior Feature Deck(s)
Parking Features Garage - Side Entry, Garage Door Opener, Inside Access
Garage Spaces 2.0
Water Access N
View Garden/Lawn
Roof Type Shingle
Accessibility None
Porch Deck(s)
Attached Garage 2
Total Parking Spaces 2
Garage Y
Building
Lot Description Backs - Open Common Area, Front Yard, Landscaping, Level, Open, Rear Yard, SideYard(s)
Story 2
Sewer Public Sewer
Water Public
Architectural Style Colonial
Level or Stories 2
Additional Building Above Grade, Below Grade
New Construction N
Schools
School District Garnet Valley
Others
HOA Fee Include Common Area Maintenance
Senior Community No
Tax ID 13-00-00487-40
Ownership Fee Simple
SqFt Source Assessor
Special Listing Condition Standard
Read Less
Want to know what your home might be worth? Contact us for a FREE valuation!
Our team is ready to help you sell your home for the highest possible price ASAP

Bought with Michael P Ciunci • KW Greater West Chester






