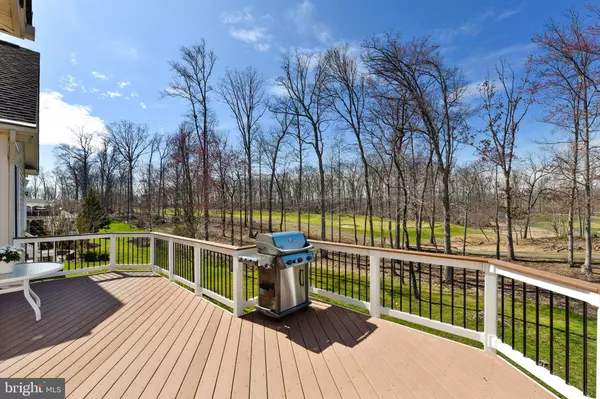$666,000
$668,880
0.4%For more information regarding the value of a property, please contact us for a free consultation.
5314 ANTIOCH RIDGE DR Haymarket, VA 20169
3 Beds
3 Baths
4,425 SqFt
Key Details
Sold Price $666,000
Property Type Single Family Home
Sub Type Detached
Listing Status Sold
Purchase Type For Sale
Square Footage 4,425 sqft
Price per Sqft $150
Subdivision Regency At Dominion Valley
MLS Listing ID VAPW490724
Sold Date 05/29/20
Style Ranch/Rambler
Bedrooms 3
Full Baths 3
HOA Fees $308/mo
HOA Y/N Y
Abv Grd Liv Area 2,276
Originating Board BRIGHT
Year Built 2007
Annual Tax Amount $7,437
Tax Year 2020
Lot Size 9,474 Sqft
Acres 0.22
Property Description
Regency at Dominion Valley at its finest! This home is the epitome of a Dream Home in a country club setting. Regency Dominion Valley is an amenity-rich, premier adult community in Haymarket within minutes to shopping, restaurants, I66, the new hospital and medical center, and many other services. Set on a premium golf course with mature trees for privacy, this one owner home has been meticulously maintained and upgraded. Regency has 17 miles of walking paths, a superb clubhouse with a wide range of social activities and facilities, including dining and health. And of course, the 18 hole Arnold Palmer Regency Golf Course. The Middleburg Tradition model is one of the largest models in Regency, and this home has added architectural changes, including a 4ft extended family room, 4ft extended garage, and sun room addition. Traditional appeal with its brick front, columned portico front porch, slate walkway and steps, it s actually a blend of the best traditional features (formal LR and DR) and features with a contemporary flair. The back of the home reveals an open floor plan, with the gourmet kitchen adjacent and to the family room, breakfast area and sun room (love this room!). Downstairs the rec room boasts several seating areas, 14 windows, a beautiful raised hearth stone gas fireplace and a study/den/computer room. An additional bedroom with private access bath and great storage in the lower level as well. The area under the sun room is ideal for corralling the grand kid's toys or a game/poker table. Natural light in every room! Good storage area with room for a workshop. Please peruse the photos and virtual floor plan tour to see so many more wonderful features. BE PREPARED THE EXPANSIVE VIEWS WILL CAPTURE YOUR ATTENTION! From every window upstairs and downstairs and from the spacious deck you ll see glorious views of a big blue sky, mature trees, misty-blue Bull Run Mountains in the background, and golf holes #2 and #3. It also overlooks Myers Nature Park (a looped walking path) for an invigorating walk or a casual stroll. You ll not find a better Spring-Summer-Fall-Winter living home anywhere than this one in Regency at Dominion Valley.
Location
State VA
County Prince William
Zoning RPC
Rooms
Other Rooms Living Room, Dining Room, Primary Bedroom, Sitting Room, Bedroom 2, Bedroom 3, Kitchen, Family Room, Foyer, Breakfast Room, Study, Sun/Florida Room, Laundry, Recreation Room, Storage Room, Bathroom 2, Bathroom 3, Primary Bathroom
Basement Full, Daylight, Full, Rear Entrance, Walkout Level, Windows, Partially Finished
Main Level Bedrooms 2
Interior
Interior Features Attic, Breakfast Area, Carpet, Ceiling Fan(s), Crown Moldings, Entry Level Bedroom, Family Room Off Kitchen, Floor Plan - Traditional, Floor Plan - Open, Formal/Separate Dining Room, Kitchen - Eat-In, Kitchen - Gourmet, Kitchen - Table Space, Primary Bath(s), Pantry, Recessed Lighting, Walk-in Closet(s), Upgraded Countertops, Wood Floors
Hot Water Natural Gas
Heating Forced Air, Humidifier
Cooling Ceiling Fan(s), Central A/C
Flooring Hardwood, Carpet, Ceramic Tile
Fireplaces Number 1
Equipment Built-In Microwave, Cooktop, Dishwasher, Disposal, Dryer, Humidifier, Icemaker, Oven - Double, Oven - Wall, Refrigerator, Washer, Water Heater
Window Features Double Pane,Screens,Transom
Appliance Built-In Microwave, Cooktop, Dishwasher, Disposal, Dryer, Humidifier, Icemaker, Oven - Double, Oven - Wall, Refrigerator, Washer, Water Heater
Heat Source Natural Gas
Laundry Main Floor, Washer In Unit, Dryer In Unit
Exterior
Exterior Feature Deck(s), Patio(s)
Parking Features Garage - Front Entry, Additional Storage Area, Garage Door Opener, Oversized
Garage Spaces 4.0
Utilities Available Cable TV, Under Ground
Amenities Available Bar/Lounge, Basketball Courts, Billiard Room, Common Grounds, Community Center, Dining Rooms, Exercise Room, Fitness Center, Gated Community, Golf Course Membership Available, Jog/Walk Path, Library, Meeting Room, Party Room, Picnic Area, Pool - Indoor, Pool - Outdoor, Retirement Community, Tennis Courts, Security, Club House
Water Access N
View Golf Course, Trees/Woods
Roof Type Architectural Shingle
Accessibility 32\"+ wide Doors
Porch Deck(s), Patio(s)
Attached Garage 2
Total Parking Spaces 4
Garage Y
Building
Lot Description Backs to Trees, Premium, Landscaping, Rear Yard
Story 2
Sewer Public Sewer
Water Public
Architectural Style Ranch/Rambler
Level or Stories 2
Additional Building Above Grade, Below Grade
Structure Type 9'+ Ceilings,Tray Ceilings,High
New Construction N
Schools
School District Prince William County Public Schools
Others
HOA Fee Include Cable TV,Common Area Maintenance,Health Club,High Speed Internet,Management,Pool(s),Recreation Facility,Reserve Funds,Security Gate,Sauna,Snow Removal,Trash
Senior Community Yes
Age Restriction 55
Tax ID 7299-62-4181
Ownership Fee Simple
SqFt Source Assessor
Security Features Security Gate,Smoke Detector
Special Listing Condition Standard
Read Less
Want to know what your home might be worth? Contact us for a FREE valuation!
Our team is ready to help you sell your home for the highest possible price ASAP

Bought with Cynthia B Libby • CENTURY 21 New Millennium






