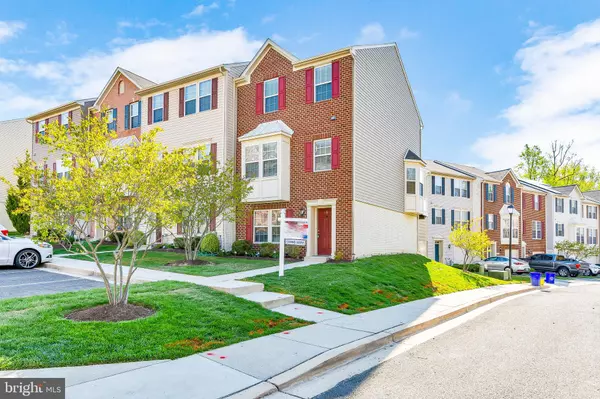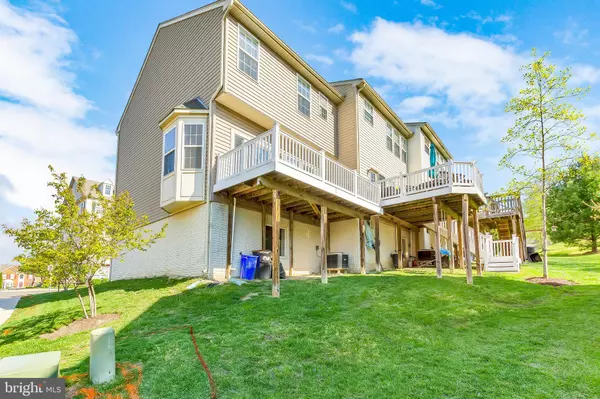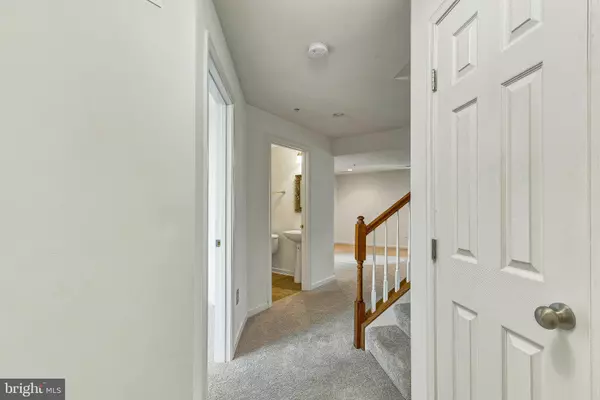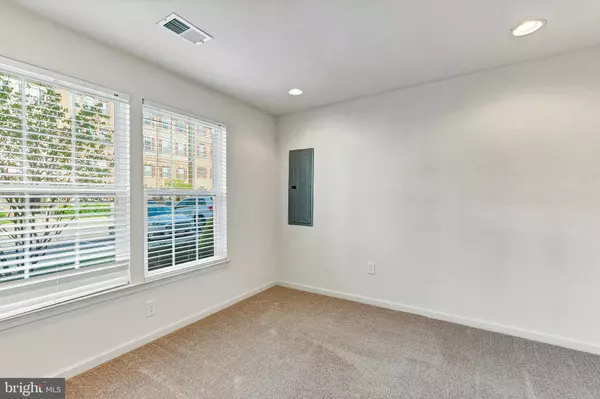$277,500
$279,990
0.9%For more information regarding the value of a property, please contact us for a free consultation.
8002 FOREST RIDGE DR #4 Chesapeake Beach, MD 20732
4 Beds
4 Baths
1,890 SqFt
Key Details
Sold Price $277,500
Property Type Condo
Sub Type Condo/Co-op
Listing Status Sold
Purchase Type For Sale
Square Footage 1,890 sqft
Price per Sqft $146
Subdivision Richfield Station Village
MLS Listing ID MDCA175698
Sold Date 06/04/20
Style Colonial
Bedrooms 4
Full Baths 2
Half Baths 2
Condo Fees $156/qua
HOA Y/N N
Abv Grd Liv Area 1,346
Originating Board BRIGHT
Year Built 2009
Annual Tax Amount $3,237
Tax Year 2019
Property Description
Spectacular end unit about to hit the open market! Entry level bedroom with full bathroom and bonus living area. Fresh granite counters to highlight the large eat in kitchen with center island. You'll flip for this open floor plan. Perfect home to entertain with a clear sight line to the dining room & large family area. Neutral paint & just awaiting you to make it your own. Upstairs, you're greeted with 2 ample sized guest rooms with great closet space. The Master suite features an attached full bath & walk in closet. Special financing & 100% financing approved! Gorgeous community has tennis courts, basketball courts, jog/walking path and sidewalks to stroll along those cool spring nights. Walk to beaches, restaurants & shopping! Get ready to enjoy the farmers market, activities at both Chesapeake Beach & North beach just in time for summer. This is a commuter dream! Just 30 minutes to Washington DC, 45 minutes to Annapolis and 25 minutes to Virginia. 30 minutes to Andrews airforce base!
Location
State MD
County Calvert
Zoning R-2
Rooms
Basement Connecting Stairway, Fully Finished, Outside Entrance, Walkout Level
Interior
Interior Features Dining Area, Ceiling Fan(s), Entry Level Bedroom, Family Room Off Kitchen, Floor Plan - Open, Kitchen - Country, Kitchen - Eat-In, Kitchen - Island, Kitchen - Table Space, Soaking Tub, Upgraded Countertops, Walk-in Closet(s)
Heating Heat Pump(s)
Cooling Ceiling Fan(s), Central A/C
Flooring Carpet, Hardwood
Equipment Built-In Microwave, Dishwasher, Oven/Range - Electric, Refrigerator, Washer, Dryer
Appliance Built-In Microwave, Dishwasher, Oven/Range - Electric, Refrigerator, Washer, Dryer
Heat Source Electric
Exterior
Parking On Site 1
Amenities Available Basketball Courts, Bike Trail, Common Grounds, Jog/Walk Path, Picnic Area, Tennis Courts, Tot Lots/Playground
Water Access N
Accessibility Level Entry - Main
Garage N
Building
Story 3+
Sewer Private Sewer
Water Public
Architectural Style Colonial
Level or Stories 3+
Additional Building Above Grade, Below Grade
New Construction N
Schools
School District Calvert County Public Schools
Others
HOA Fee Include Common Area Maintenance,Snow Removal
Senior Community No
Tax ID 0503189600
Ownership Condominium
Special Listing Condition Standard
Read Less
Want to know what your home might be worth? Contact us for a FREE valuation!
Our team is ready to help you sell your home for the highest possible price ASAP

Bought with Clyde Butler Jr. • Schwartz Realty, Inc.






