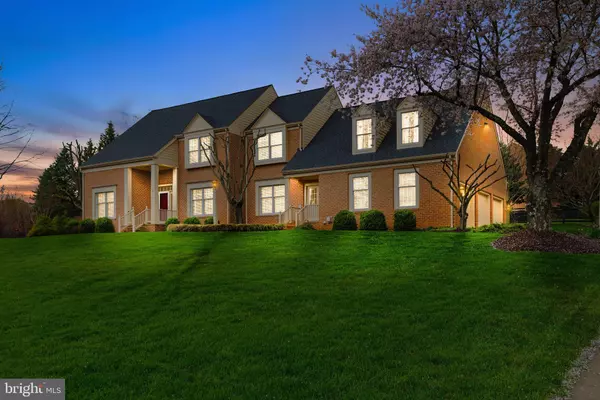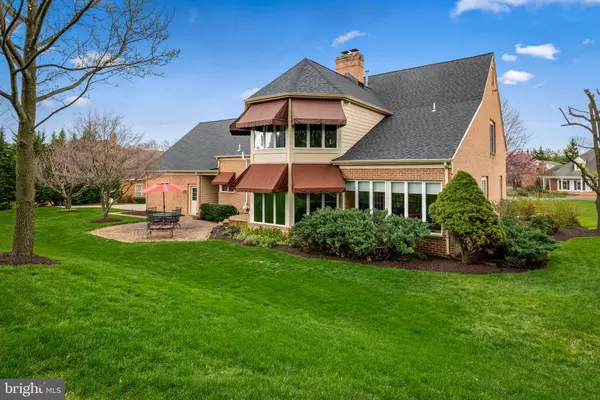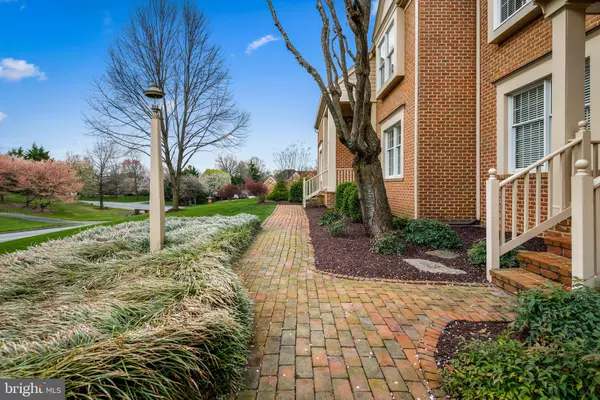$665,000
$685,000
2.9%For more information regarding the value of a property, please contact us for a free consultation.
901 BRECKINRIDGE LN Winchester, VA 22601
4 Beds
5 Baths
4,726 SqFt
Key Details
Sold Price $665,000
Property Type Single Family Home
Sub Type Detached
Listing Status Sold
Purchase Type For Sale
Square Footage 4,726 sqft
Price per Sqft $140
Subdivision Meadow Branch
MLS Listing ID VAWI114160
Sold Date 06/08/20
Style Colonial
Bedrooms 4
Full Baths 3
Half Baths 2
HOA Y/N N
Abv Grd Liv Area 3,791
Originating Board BRIGHT
Year Built 1990
Annual Tax Amount $6,077
Tax Year 2019
Lot Size 1.000 Acres
Acres 1.0
Property Description
This is your opportunity to purchase a high-quality, custom built, Meadow Branch home on a 0.8acre corner lot on one of the nicest streets in the City of Winchester. This immaculate home is conveniently located to the Winchester Medical Center, walking trails, golf courses, museums, shopping, and the Old Town Winchester walking mall. Location! Quality! Premium lot! Owners are relocating out of state and have priced it to sell! This move-in ready home offers three finished levels with a main level master suite and large laundry/mud room. You'll love the flow between the eat-in-kitchen, two story great room, sunroom, and formal living and dining rooms. The newly renovated gourmet kitchen includes top-of-the-line quartz countertops, backsplash, custom white maple cabinets, deep farmhouse sinks and stainless steel appliances. The upper level includes three king-sized bedrooms with one ensuite and a Jack-n-Jill bath for bedrooms 3 and 4, a large cedar-lined closet, over-the-garage storage and an open landing overlooking the great room, wall of windows, and foyer. The finished basement includes a large family room, game room, & half bath. All new roof, gutters, dual-zoned HVAC units, water heater & softener and radon remediation makes for many years of maintenance-free ownership of this all-brick beauty with large driveway and 3-car garage. On top of all that, the 0.8 acre elevated lot has a park-like setting and is professionally landscaped with a large brick patio and brick walkways. Once in a lifetime opportunity and it won't last long!
Location
State VA
County Winchester City
Zoning PULR
Rooms
Basement Full
Main Level Bedrooms 1
Interior
Interior Features Attic, Breakfast Area, Built-Ins, Butlers Pantry, Cedar Closet(s), Ceiling Fan(s), Chair Railings, Crown Moldings, Dining Area, Entry Level Bedroom, Family Room Off Kitchen, Floor Plan - Open, Floor Plan - Traditional, Formal/Separate Dining Room, Kitchen - Gourmet, Kitchen - Island, Primary Bath(s), Pantry, Recessed Lighting, Soaking Tub, Stall Shower, Upgraded Countertops, Wainscotting, Walk-in Closet(s), Wet/Dry Bar, Window Treatments, Wood Floors
Heating Forced Air
Cooling Central A/C
Equipment Cooktop - Down Draft, Disposal, Energy Efficient Appliances, ENERGY STAR Clothes Washer, ENERGY STAR Dishwasher, ENERGY STAR Refrigerator, Oven - Double, Stainless Steel Appliances, Water Heater, Dryer
Appliance Cooktop - Down Draft, Disposal, Energy Efficient Appliances, ENERGY STAR Clothes Washer, ENERGY STAR Dishwasher, ENERGY STAR Refrigerator, Oven - Double, Stainless Steel Appliances, Water Heater, Dryer
Heat Source Natural Gas
Exterior
Exterior Feature Patio(s)
Parking Features Garage - Side Entry, Garage Door Opener
Garage Spaces 8.0
Water Access N
Accessibility None
Porch Patio(s)
Attached Garage 3
Total Parking Spaces 8
Garage Y
Building
Lot Description Cleared, Corner, Cul-de-sac, Front Yard, Landscaping, Level, Premium, Rear Yard, Secluded, SideYard(s)
Story 3+
Sewer Public Sewer
Water Public
Architectural Style Colonial
Level or Stories 3+
Additional Building Above Grade, Below Grade
New Construction N
Schools
Elementary Schools John Kerr
Middle Schools Daniel Morgan
High Schools John Handley
School District Winchester City Public Schools
Others
Senior Community No
Tax ID 209-02- - 40-
Ownership Fee Simple
SqFt Source Estimated
Special Listing Condition Standard
Read Less
Want to know what your home might be worth? Contact us for a FREE valuation!
Our team is ready to help you sell your home for the highest possible price ASAP

Bought with Heather Bowen • Greenfield & Behr Residential






