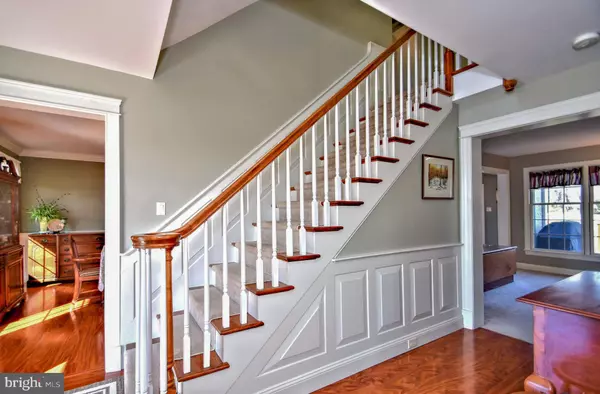$469,000
$460,000
2.0%For more information regarding the value of a property, please contact us for a free consultation.
181 RIDGEVIEW DR Pottstown, PA 19465
4 Beds
3 Baths
3,348 SqFt
Key Details
Sold Price $469,000
Property Type Single Family Home
Sub Type Detached
Listing Status Sold
Purchase Type For Sale
Square Footage 3,348 sqft
Price per Sqft $140
Subdivision Woodridge
MLS Listing ID PACT498554
Sold Date 06/29/20
Style Traditional
Bedrooms 4
Full Baths 2
Half Baths 1
HOA Y/N N
Abv Grd Liv Area 2,748
Originating Board BRIGHT
Year Built 1993
Annual Tax Amount $7,026
Tax Year 2019
Lot Size 0.811 Acres
Acres 0.81
Lot Dimensions 0.00 x 0.00
Property Description
Your wait is finally over. On just shy of an acre of land sits this gorgeous extremely well cared for Colonial in Owen J Roberts School District. Situated on a Cul De Sac street, your first steps off the driveway are onto a stamped concrete walkway leading to the front door. Enter the bright open Foyer area with hardwood flooring and Picture Frame Wainscotting first, that leads to the Living room with Carpet, Crown molding and great windows allowing plenty of natural sunlight. The Dining room has hardwood flooring, picture frame wainscotting, dental crown molding and upgraded fixtures. A new Kitchen was installed and includes Granite counters, Dark cabinets, Stainless steel appliances (Stove, Refrigerator, Dishwasher, and Microwave), Tile backsplash, Double sink and a partially open cutout to the Family room. You also get a bonus Eat in Area with doors to the rear deck overlooking your awesome rear yard! The Family room is just off this area and has a Wood burning Stone Fireplace and amazing views of your rear yard. Finishing off this level are a Powder room and a first floor laundry! The second level has 4 well sized bedrooms including the Master Suite with 2 walk in closets and a large Master Bath featuring a whirlpool tub, tiled stall shower with multi shower heads and more. The additional 3 bedrooms are excellent sizes with plenty of closet space. This level also has a full hall bath that was redone, and a hall closet that could be converted into a 2nd floor laundry room. Need more space? A full walk-up attic is ready for your ideas! It's large, open and has electric! Bring your ideas for a 5th, 6th bedroom, media area, home office or plenty of other uses! The lower level is also finished! You will find a room currently used as an office, a large open finished area for a second family area, a storage area AND a workshop! This home has a 2 car garage, tons of off street parking, a well sized 2 tier maintenance free deck overlooking the semi private rear yard and so much more. Minutes from the high school and middle school, shopping and the PA Turnpike plus rts 23, 724, 100 and more! This is one of those houses you need to see to appreciate.
Location
State PA
County Chester
Area South Coventry Twp (10320)
Zoning RES
Rooms
Other Rooms Living Room, Dining Room, Primary Bedroom, Bedroom 2, Bedroom 3, Bedroom 4, Kitchen, Family Room, Office, Bathroom 1, Bathroom 2, Primary Bathroom
Basement Full, Fully Finished
Interior
Heating Forced Air
Cooling Central A/C
Flooring Carpet, Ceramic Tile, Hardwood
Fireplaces Number 1
Fireplace Y
Heat Source Natural Gas
Exterior
Parking Features Garage - Side Entry
Garage Spaces 2.0
Water Access N
Accessibility None
Attached Garage 2
Total Parking Spaces 2
Garage Y
Building
Lot Description Level
Story 3
Sewer Shared Sewer
Water Well
Architectural Style Traditional
Level or Stories 3
Additional Building Above Grade, Below Grade
New Construction N
Schools
High Schools Owen J Roberts
School District Owen J Roberts
Others
Senior Community No
Tax ID 20-04 -0055.1000
Ownership Fee Simple
SqFt Source Assessor
Special Listing Condition Standard
Read Less
Want to know what your home might be worth? Contact us for a FREE valuation!
Our team is ready to help you sell your home for the highest possible price ASAP

Bought with Stephanie Parker • Keller Williams Real Estate-Blue Bell






