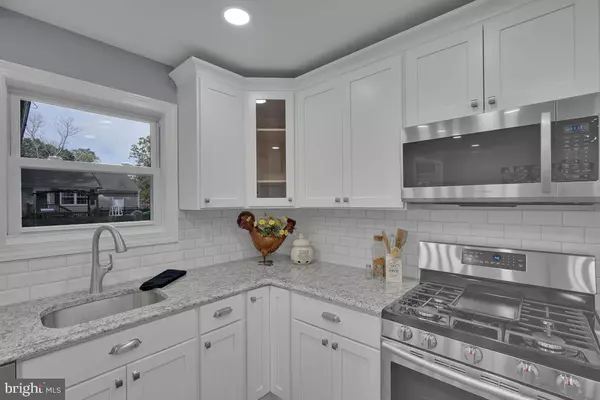$410,000
$389,900
5.2%For more information regarding the value of a property, please contact us for a free consultation.
13 RIVER PARK DR Brick, NJ 08724
3 Beds
2 Baths
1,434 SqFt
Key Details
Sold Price $410,000
Property Type Single Family Home
Sub Type Detached
Listing Status Sold
Purchase Type For Sale
Square Footage 1,434 sqft
Price per Sqft $285
Subdivision Midstreams
MLS Listing ID NJOC401956
Sold Date 09/18/20
Style Ranch/Rambler
Bedrooms 3
Full Baths 2
HOA Y/N N
Abv Grd Liv Area 1,434
Originating Board BRIGHT
Year Built 1957
Annual Tax Amount $5,735
Tax Year 2019
Lot Size 8,000 Sqft
Acres 0.18
Lot Dimensions 80.00 x 100.00
Property Description
Fantastic remodeled open floor plan 3 Bedroom 2 Bath Ranch with over 1400 sq ft up and additional 600 sq ft in finished basement giving you over 2000 sq ft of living space. Large spacious living room featuring bright eastern sunlight, crown molding and hardwood flooring. Glass laden Sunken family room with hardwood flooring and door leading to deck and rear yard. White shaker kitchen cabinetry with built in breakfast bar, stainless steel appliances, ceramic subway black splash, granite counter tops and finished in hardwood flooring. Master bedroom featuring master bath with ceramic tiled shower surround and tiled ceramic flooring. Main bath remodeled featuring ceramic tiled tub surround. All bedrooms have hardwood flooring and double door closets. Full basement with finished area plus still giving you half for additional storage. Oversized one car garage all on 80x100 property.On the point pleasant/brick township border only minutes to Point Pleasant Beaches, Garden State Parkway entrances and all major shopping. Immediate Occupancy.
Location
State NJ
County Ocean
Area Brick Twp (21507)
Zoning R75
Rooms
Basement Partially Finished, Heated
Main Level Bedrooms 3
Interior
Interior Features Crown Moldings, Kitchen - Eat-In, Dining Area, Recessed Lighting, Stall Shower, Wood Floors, Carpet, Tub Shower
Hot Water Natural Gas
Heating Forced Air
Cooling Central A/C
Flooring Ceramic Tile, Wood, Partially Carpeted
Equipment Dishwasher, Microwave, Oven/Range - Gas, Refrigerator
Furnishings No
Window Features Bay/Bow,Storm
Appliance Dishwasher, Microwave, Oven/Range - Gas, Refrigerator
Heat Source Natural Gas
Exterior
Exterior Feature Deck(s), Patio(s)
Garage Garage - Front Entry
Garage Spaces 1.0
Fence Fully
Water Access N
Roof Type Asphalt
Accessibility 32\"+ wide Doors
Porch Deck(s), Patio(s)
Attached Garage 1
Total Parking Spaces 1
Garage Y
Building
Story 1
Sewer Public Sewer
Water Public
Architectural Style Ranch/Rambler
Level or Stories 1
Additional Building Above Grade, Below Grade
New Construction N
Others
Senior Community No
Tax ID 07-00903 14-00012
Ownership Fee Simple
SqFt Source Assessor
Acceptable Financing Conventional, FHA
Listing Terms Conventional, FHA
Financing Conventional,FHA
Special Listing Condition Standard
Read Less
Want to know what your home might be worth? Contact us for a FREE valuation!
Our team is ready to help you sell your home for the highest possible price ASAP

Bought with Luann Novak • Century 21 Action Plus Realty - Forked River






