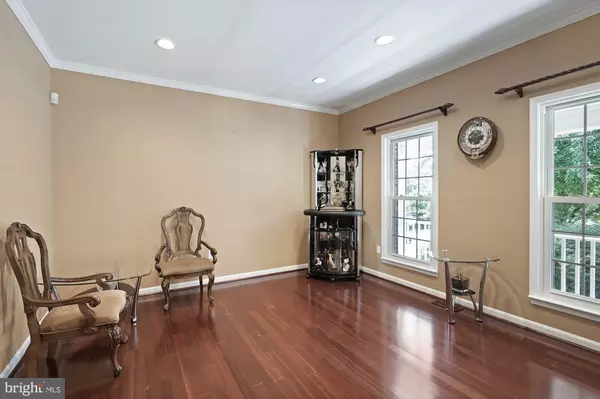$629,900
$629,900
For more information regarding the value of a property, please contact us for a free consultation.
19805 MAYCREST WAY Germantown, MD 20876
5 Beds
4 Baths
4,488 SqFt
Key Details
Sold Price $629,900
Property Type Single Family Home
Sub Type Detached
Listing Status Sold
Purchase Type For Sale
Square Footage 4,488 sqft
Price per Sqft $140
Subdivision Kings Square
MLS Listing ID MDMC727794
Sold Date 11/06/20
Style Colonial
Bedrooms 5
Full Baths 3
Half Baths 1
HOA Fees $38/qua
HOA Y/N Y
Abv Grd Liv Area 2,688
Originating Board BRIGHT
Year Built 1994
Annual Tax Amount $6,072
Tax Year 2020
Lot Size 10,036 Sqft
Acres 0.23
Property Description
OFFERS BY 7 PM ON MONDAY 10/5. Premium touches are everywhere as you explore this grand-scale spotless home pride of ownership truly shows. Upon entering, you are immediately captivated by the elegance and beauty of the Brazilian cherry hardwood floors throughout. The family room envelopes you in natural light from the cathedral ceiling skylights. Expansive master on main, with its dramatic cathedral ceiling, provides ample room for your king size bedroom set and a lounging area. Relax and unwind in your ensuite bathroom with a jacuzzi tub and separate shower. Are you cooking for 2 or 20? No problem, with the gourmet chef center island kitchen, boasting Viking six burner range, custom Thermador range hood, and double drawer Fisher & Paykel dishwasher, Kenmore Elite refrigerator and a GE Profile Double Wall Convection oven round out your high end appliance collection with a large pantry to store all your favorite ingredients. A unique vacuum system built into the center island soaks up all your crumbs. The outdoor large deck and stone patio is your private oasis, surrounded by lush greenery, for relaxed dining and unwinding in the sun or shade with a built-in automatic awning. Fenced back yard. Entertainers dream in the walk out basement. Features a home theater with 120 screen, projector, seating for six, and a wet bar (pre-wired for all electronics, speakers, and projector). The billiards room accommodates a pool/ping pong table along with an extensive bar and sitting area. Alternatively, the billiards room can be used as a legal bedroom (approved by County) due to its egress window. Additional rooms and full bathroom in the walk out basement provide flexibility for office space, gymnasium, and other applications. In the last three years, a brand new roof and energy efficient windows were installed throughout the home. Brand new hot water heater, high capacity washer & dryer w/pedestals round out all the recent upgrades. This home has everything for entertainment, relaxation, and work from home. A real gem in Germantown!
Location
State MD
County Montgomery
Zoning R200
Rooms
Basement Connecting Stairway, Fully Finished, Walkout Level, Windows
Main Level Bedrooms 1
Interior
Interior Features Bar, Breakfast Area, Entry Level Bedroom, Formal/Separate Dining Room, Kitchen - Gourmet, Kitchen - Island, Primary Bath(s), Pantry, Skylight(s), Walk-in Closet(s), Window Treatments, Wood Floors, Other
Hot Water Natural Gas
Heating Central, Forced Air
Cooling Central A/C
Fireplaces Number 1
Fireplace Y
Heat Source Natural Gas
Exterior
Parking Features Garage - Front Entry, Garage Door Opener, Inside Access
Garage Spaces 2.0
Fence Fully, Rear
Water Access N
Accessibility None
Attached Garage 2
Total Parking Spaces 2
Garage Y
Building
Lot Description Backs to Trees, Level, No Thru Street
Story 3
Sewer Public Sewer
Water Public
Architectural Style Colonial
Level or Stories 3
Additional Building Above Grade, Below Grade
Structure Type 9'+ Ceilings,Cathedral Ceilings
New Construction N
Schools
Elementary Schools South Lake
Middle Schools Neelsville
High Schools Watkins Mill
School District Montgomery County Public Schools
Others
HOA Fee Include Common Area Maintenance,Management,Road Maintenance,Trash
Senior Community No
Tax ID 160902833880
Ownership Fee Simple
SqFt Source Assessor
Special Listing Condition Standard
Read Less
Want to know what your home might be worth? Contact us for a FREE valuation!
Our team is ready to help you sell your home for the highest possible price ASAP

Bought with Jay A Bowen • Samson Properties






