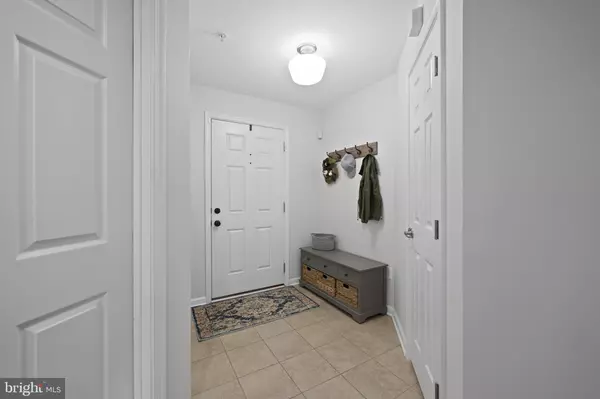$310,000
$315,000
1.6%For more information regarding the value of a property, please contact us for a free consultation.
8412 CLEAR SPRING DR #2 Chesapeake Beach, MD 20732
3 Beds
3 Baths
1,690 SqFt
Key Details
Sold Price $310,000
Property Type Condo
Sub Type Condo/Co-op
Listing Status Sold
Purchase Type For Sale
Square Footage 1,690 sqft
Price per Sqft $183
Subdivision Richfield Station Village
MLS Listing ID MDCA179166
Sold Date 11/18/20
Style Colonial
Bedrooms 3
Full Baths 2
Half Baths 1
Condo Fees $105/mo
HOA Fees $50/qua
HOA Y/N Y
Abv Grd Liv Area 1,360
Originating Board BRIGHT
Year Built 2011
Annual Tax Amount $3,047
Tax Year 2020
Property Description
Immaculately maintained townhome in a sought after community! 3 level townhome shows like a model.. Main level boasts a beautiful kitchen with island, 42' cabinets, granite counters, and dining area; family room with separate office area complete with built in desk. Upper level features a master suite with walk in closet & full bath, 2 additional bedrooms, and shared full bath. Lower level rec room/2nd family room leaves plenty of space to entertain. Laundry located on lower level with large storage area. Back deck with privacy dividers and under deck patio great for BBQ's or enjoying the outside. House backs to trees giving you privacy. Community amenities include basketball courts, walking trails, etc. Just a short drive to the local beach, boardwalk, restaurants, water park, and so much more! This one won't last long....better hurry!
Location
State MD
County Calvert
Zoning R-2
Rooms
Other Rooms Primary Bedroom, Bedroom 2, Bedroom 3, Kitchen, Family Room, Recreation Room, Storage Room, Primary Bathroom, Full Bath
Basement Walkout Level
Interior
Interior Features Breakfast Area, Built-Ins, Carpet, Ceiling Fan(s), Combination Kitchen/Dining, Dining Area, Family Room Off Kitchen, Floor Plan - Traditional, Kitchen - Country, Kitchen - Eat-In, Kitchen - Island, Primary Bath(s), Wood Floors
Hot Water Electric
Heating Heat Pump(s)
Cooling Heat Pump(s)
Equipment Built-In Microwave, Dishwasher, Exhaust Fan, Oven/Range - Electric, Refrigerator, Stove
Appliance Built-In Microwave, Dishwasher, Exhaust Fan, Oven/Range - Electric, Refrigerator, Stove
Heat Source Electric
Exterior
Parking On Site 2
Amenities Available None
Water Access N
Accessibility None
Garage N
Building
Lot Description Backs to Trees
Story 3
Sewer Public Sewer
Water Public
Architectural Style Colonial
Level or Stories 3
Additional Building Above Grade, Below Grade
New Construction N
Schools
School District Calvert County Public Schools
Others
HOA Fee Include None
Senior Community No
Tax ID 0503191990
Ownership Condominium
Special Listing Condition Standard
Read Less
Want to know what your home might be worth? Contact us for a FREE valuation!
Our team is ready to help you sell your home for the highest possible price ASAP

Bought with Terri S McClain • RE/MAX One






