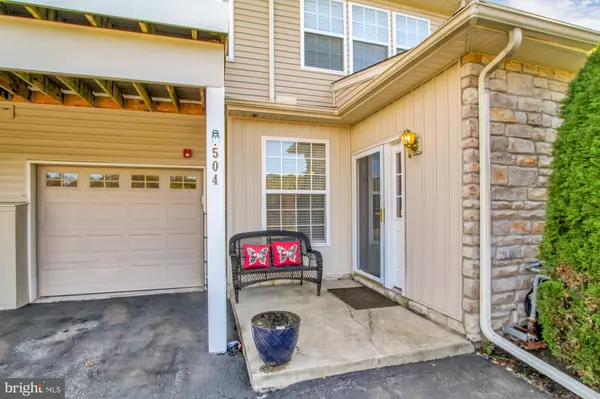$165,000
$165,000
For more information regarding the value of a property, please contact us for a free consultation.
504 N MARSHVIEW RD Stewartstown, PA 17363
2 Beds
2 Baths
1,337 SqFt
Key Details
Sold Price $165,000
Property Type Condo
Sub Type Condo/Co-op
Listing Status Sold
Purchase Type For Sale
Square Footage 1,337 sqft
Price per Sqft $123
Subdivision Bailey Springs
MLS Listing ID PAYK147376
Sold Date 12/03/20
Style Ranch/Rambler
Bedrooms 2
Full Baths 2
Condo Fees $300
HOA Fees $145/mo
HOA Y/N Y
Abv Grd Liv Area 1,337
Originating Board BRIGHT
Year Built 2006
Annual Tax Amount $4,657
Tax Year 2020
Property Description
Searching for carefree living? Check out this Move In Ready, exceptionally well maintained condo at Villas at Bailey Springs! Enjoy the open floor plan with spacious living room and kitchen, complete with breakfast bar! This home was beautifully updated with gleaming hardwood floors, new carpet, new lighting in 2018 and freshly painted throughout. Other great features include the 42 in upper kitchen cabinets, granite counters and S/S appliance package. 9 foot ceiling keep the home feeling light and airy and the owners suite features and tray ceiling and ceiling fan. Turn key home. This home is near the back of the community - super quiet with views of trees and woods. Sit on your covered patio and hear the wind through the leaves kind of quiet. No yard work here , although you are surrounded by beautifully manicured lawn and gardens, you don't do the work. The snow removal is a thing of the past as well. only 5 mins from Shrewsbury exit of I-83, you will have easy access to all of the shopping, recreational parks, and many other attractions both PA and MD have to offer. The community center includes an exercise room and you can enjoy the views of the tree line out your back door. You can use the community center for parties and events as well. Friendly neighborhood! This one will check all the boxes! Schedule your showing today!
Location
State PA
County York
Area Hopewell Twp (15232)
Zoning RESIDENTIAL
Rooms
Main Level Bedrooms 2
Interior
Hot Water Electric
Heating Forced Air
Cooling Central A/C
Heat Source Natural Gas
Exterior
Garage Garage - Front Entry
Garage Spaces 1.0
Amenities Available Recreational Center, Community Center
Water Access N
Accessibility None
Attached Garage 1
Total Parking Spaces 1
Garage Y
Building
Story 1
Sewer Public Sewer
Water Public
Architectural Style Ranch/Rambler
Level or Stories 1
Additional Building Above Grade, Below Grade
New Construction N
Schools
High Schools Kennard-Dale
School District South Eastern
Others
HOA Fee Include Ext Bldg Maint,Recreation Facility,Insurance,Other
Senior Community No
Tax ID 32-000-BK-0072-A0-C0504
Ownership Condominium
Acceptable Financing Cash, Conventional
Listing Terms Cash, Conventional
Financing Cash,Conventional
Special Listing Condition Standard
Read Less
Want to know what your home might be worth? Contact us for a FREE valuation!
Our team is ready to help you sell your home for the highest possible price ASAP

Bought with Peter Thorpe • Cummings & Co. Realtors






