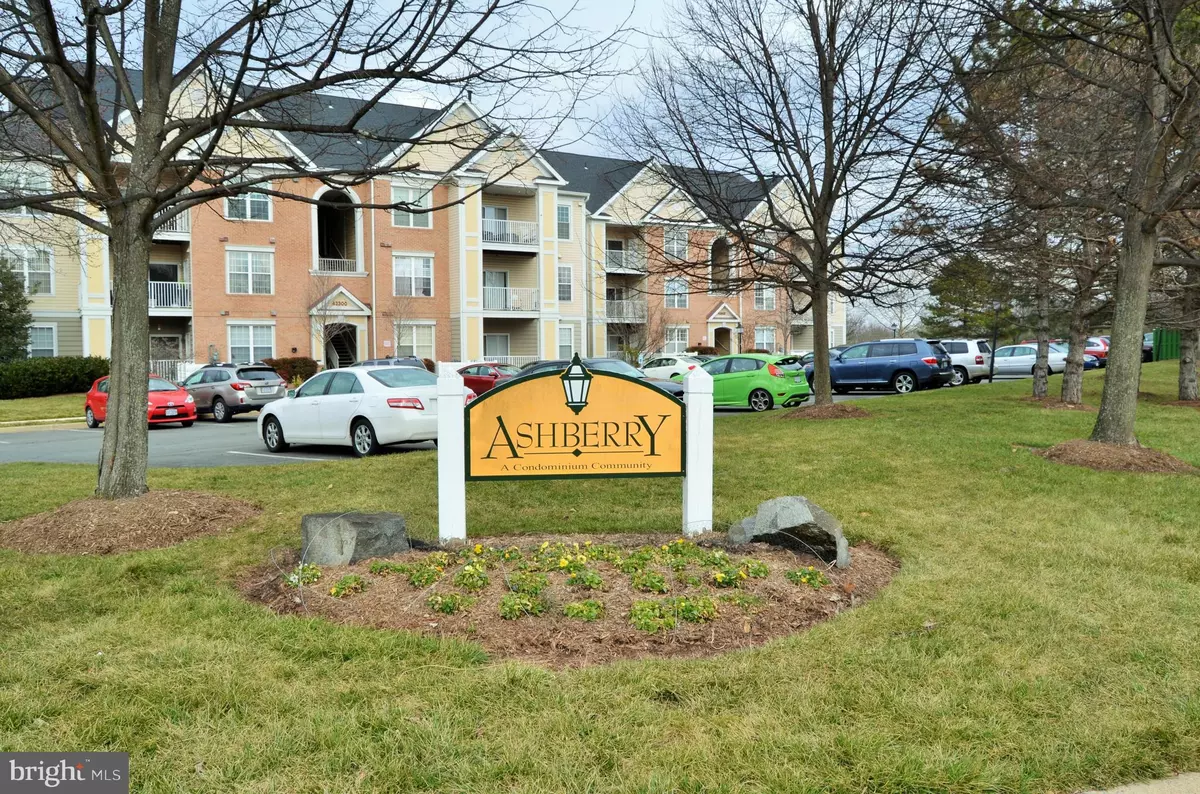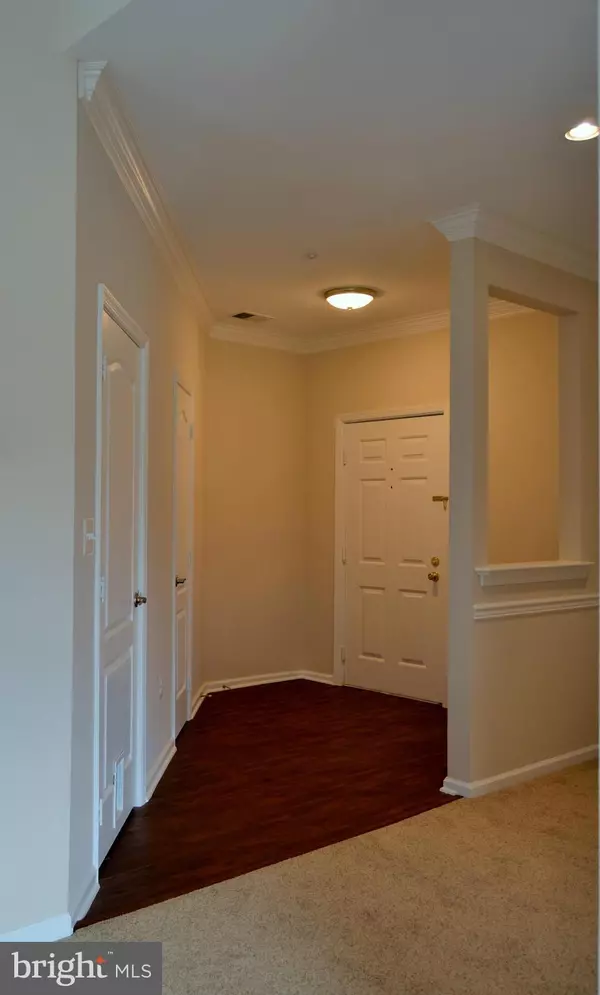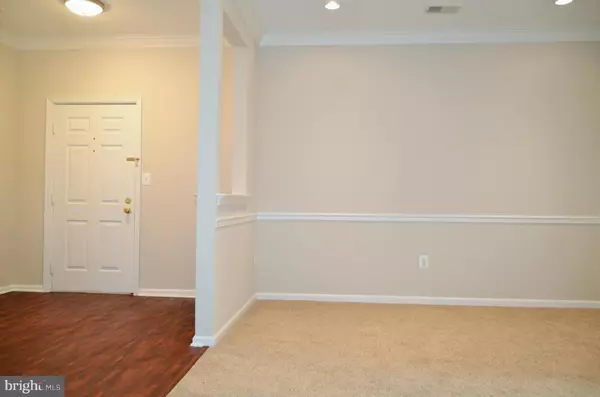$238,000
$245,000
2.9%For more information regarding the value of a property, please contact us for a free consultation.
43300 MARYMOUNT TER #300 Ashburn, VA 20147
2 Beds
2 Baths
955 SqFt
Key Details
Sold Price $238,000
Property Type Single Family Home
Listing Status Sold
Purchase Type For Sale
Square Footage 955 sqft
Price per Sqft $249
Subdivision Ashburn Farm
MLS Listing ID 1000677919
Sold Date 04/29/16
Style Contemporary
Bedrooms 2
Full Baths 2
Condo Fees $265/mo
HOA Fees $53/mo
HOA Y/N Y
Abv Grd Liv Area 955
Originating Board MRIS
Year Built 1996
Annual Tax Amount $2,064
Tax Year 2015
Property Description
Beautiful and flooded with natural light, this penthouse-level condo is waiting for you! **Large and open Dining and Family Rooms** Vaulted Ceilings/ and 9 Ft Ceilings** Two large Bedrooms & two full Baths ** New Carpets and New Paint ** Newer Laminate Floors and Fixtures ** Gorgeous Kitchen with Stainless Steel Appliances and Granite Countertops **Convenient to Commuter Routes and so much more!
Location
State VA
County Loudoun
Rooms
Other Rooms Dining Room, Primary Bedroom, Bedroom 2, Kitchen, Family Room, Foyer, Laundry
Main Level Bedrooms 2
Interior
Interior Features Kitchen - Gourmet, Kitchen - Table Space, Primary Bath(s), Upgraded Countertops, Window Treatments, Flat, Floor Plan - Open
Hot Water Natural Gas
Heating Forced Air
Cooling Ceiling Fan(s), Central A/C
Fireplaces Number 1
Fireplaces Type Equipment, Screen
Equipment Washer/Dryer Hookups Only, Dishwasher, Disposal, Dryer, Extra Refrigerator/Freezer, Oven - Single, Refrigerator, Stove, Washer, Water Heater
Fireplace Y
Appliance Washer/Dryer Hookups Only, Dishwasher, Disposal, Dryer, Extra Refrigerator/Freezer, Oven - Single, Refrigerator, Stove, Washer, Water Heater
Heat Source Natural Gas
Exterior
Exterior Feature Balcony
Community Features Building Restrictions, Covenants, Restrictions
Amenities Available Basketball Courts, Bike Trail, Common Grounds, Community Center, Jog/Walk Path, Party Room, Pool - Outdoor, Tennis Courts, Tot Lots/Playground
Water Access N
Accessibility None
Porch Balcony
Garage N
Private Pool N
Building
Lot Description Cul-de-sac, No Thru Street
Story 1
Sewer Public Sewer
Water Public
Architectural Style Contemporary
Level or Stories 1
Additional Building Above Grade, None
New Construction N
Schools
Elementary Schools Sanders Corner
Middle Schools Trailside
High Schools Stone Bridge
School District Loudoun County Public Schools
Others
HOA Fee Include Common Area Maintenance,Ext Bldg Maint,Lawn Maintenance,Insurance,Other,Trash,Snow Removal,Water
Senior Community No
Tax ID 117478428009
Ownership Condominium
Security Features Main Entrance Lock,Non-Monitored,Smoke Detector
Special Listing Condition Standard
Read Less
Want to know what your home might be worth? Contact us for a FREE valuation!
Our team is ready to help you sell your home for the highest possible price ASAP

Bought with Alejandro Luis A Martinez • The Agency DC






